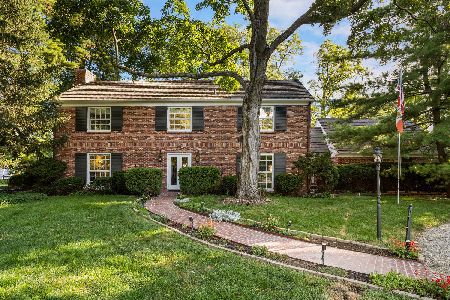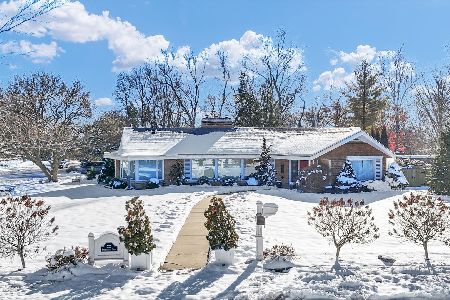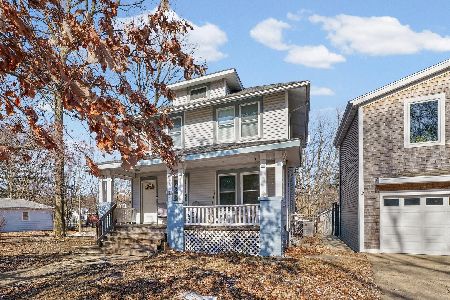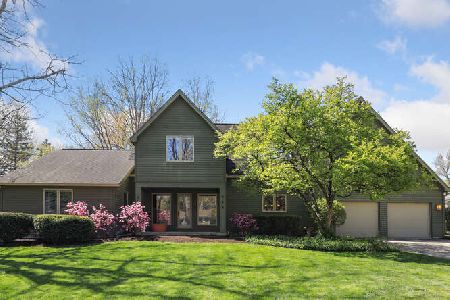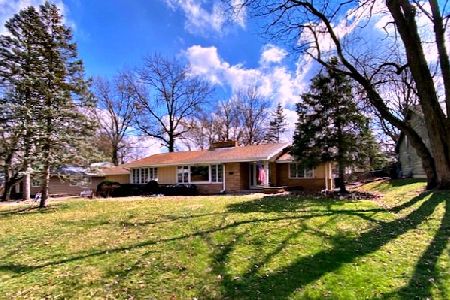712 Hamilton Drive, Champaign, Illinois 61820
$440,000
|
Sold
|
|
| Status: | Closed |
| Sqft: | 2,128 |
| Cost/Sqft: | $188 |
| Beds: | 3 |
| Baths: | 2 |
| Year Built: | 1957 |
| Property Taxes: | $6,396 |
| Days On Market: | 1606 |
| Lot Size: | 0,00 |
Description
This quality ranch home boasts mid-century charm yet has been updated with many modern finishes. Located on a quiet street near Hessel Park, the beautiful landscaping and stone steps invite you inside where you will find an open layout with glowing hardwood floors. This versatile floor plan flows into an open kitchen with light pouring in from the skylights and gorgeous views of the fenced backyard. If you like to cook, this kitchen is for you with a gas cooktop, plenty of prep space and an abundance of cabinets for storage. The living room and dining room are separated by a see through wood burning fireplace. The master bedroom is special with vaulted ceilings and expansive walk in closet. You could use your imagination for this useful walk out basement that includes a game room, extra living space with a wood burning fireplace and storage space. Current owners have enjoyed this storage space as a hobby room for crafting. A few of the many special values of this house are the welcoming front porch with composite decking and tiered backyard deck with composite decking that is complete with a jacuzzi, sun setter awning, and gas grill station ready for cookouts. Once the weather turns a little crisp, you can head back inside to the sunroom that is equipped with heated tile floors. This house has been meticulously maintained and move in ready. It is a real gem with close proximity to many places in Champaign.
Property Specifics
| Single Family | |
| — | |
| — | |
| 1957 | |
| Walkout | |
| — | |
| No | |
| — |
| Champaign | |
| — | |
| — / Not Applicable | |
| None | |
| Public | |
| Public Sewer | |
| 11237599 | |
| 432013351014 |
Nearby Schools
| NAME: | DISTRICT: | DISTANCE: | |
|---|---|---|---|
|
Grade School
Unit 4 Of Choice |
4 | — | |
|
Middle School
Champaign/middle Call Unit 4 351 |
4 | Not in DB | |
|
High School
Central High School |
4 | Not in DB | |
Property History
| DATE: | EVENT: | PRICE: | SOURCE: |
|---|---|---|---|
| 15 Nov, 2021 | Sold | $440,000 | MRED MLS |
| 8 Oct, 2021 | Under contract | $399,900 | MRED MLS |
| 8 Oct, 2021 | Listed for sale | $399,900 | MRED MLS |

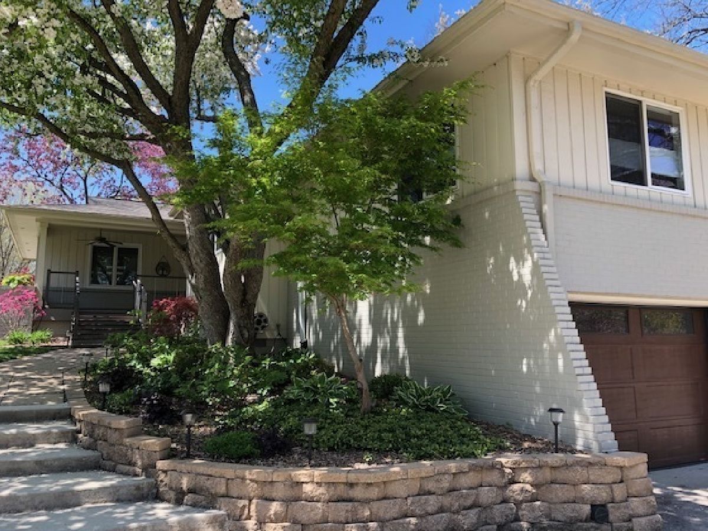
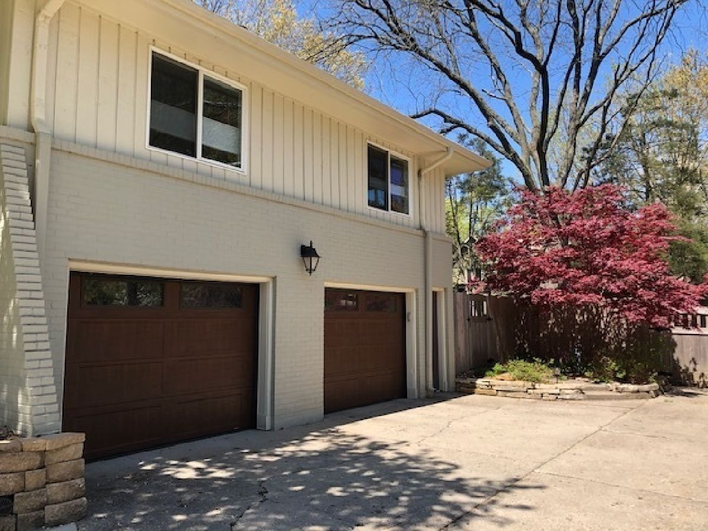
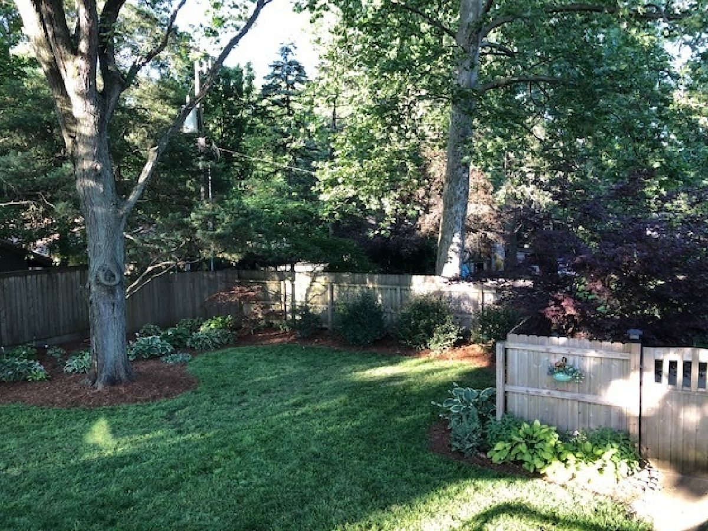
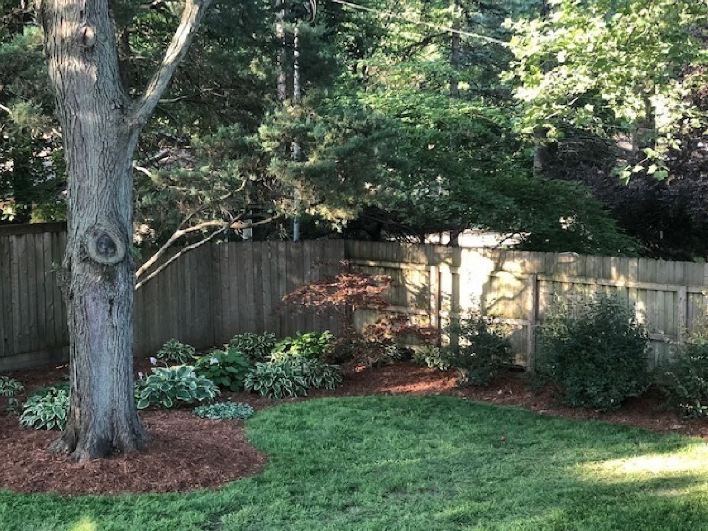
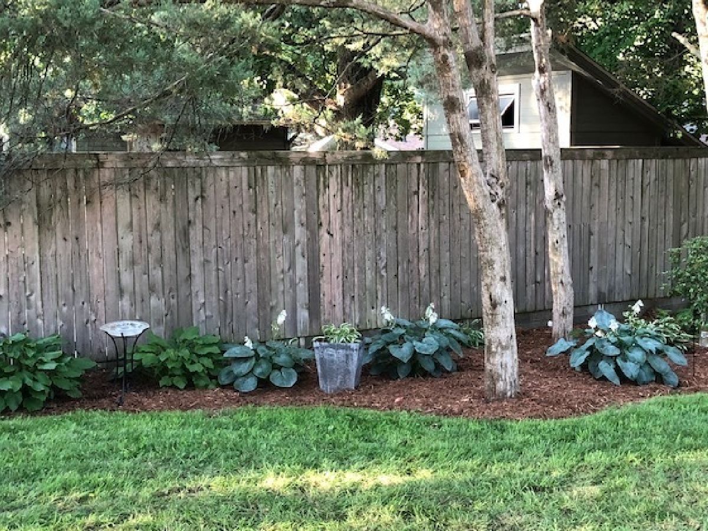
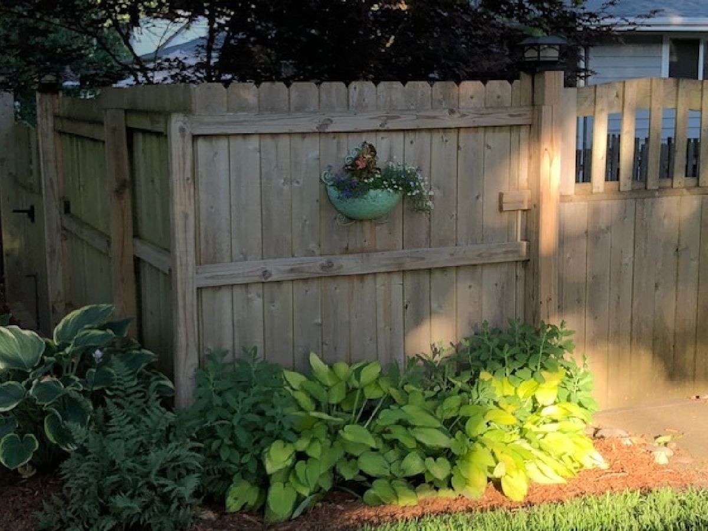
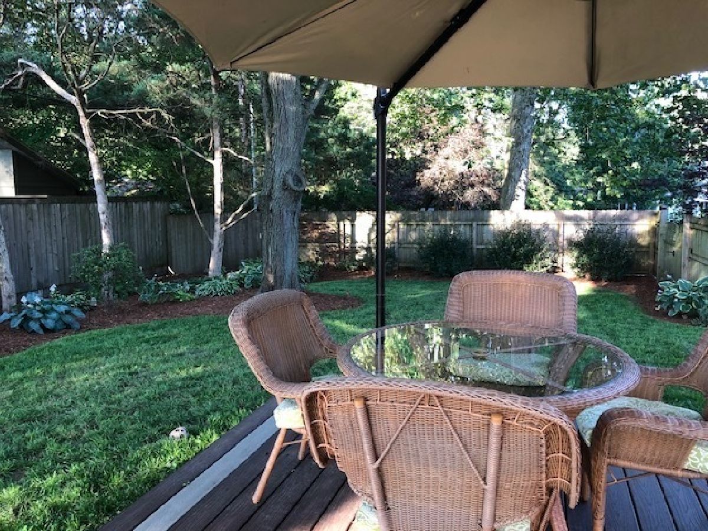
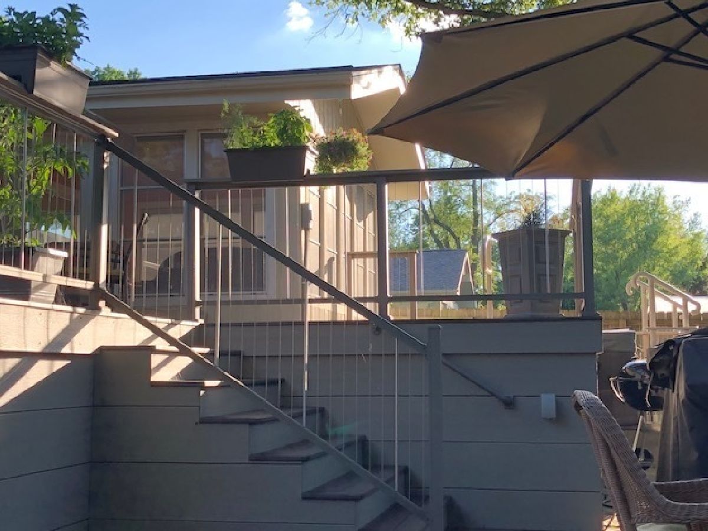
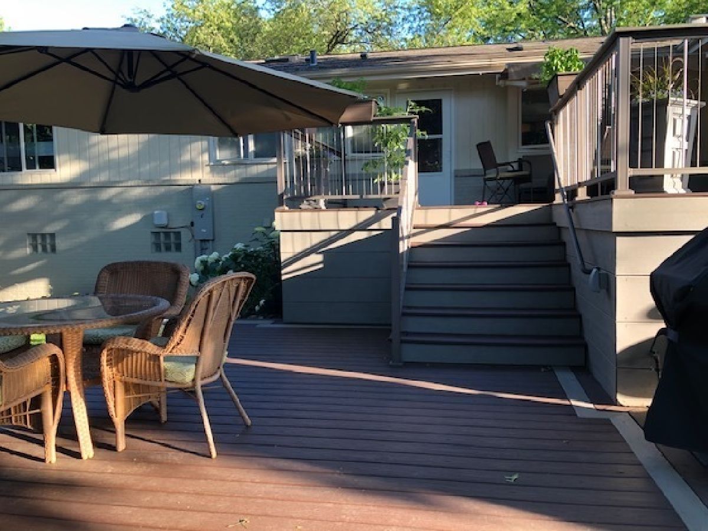
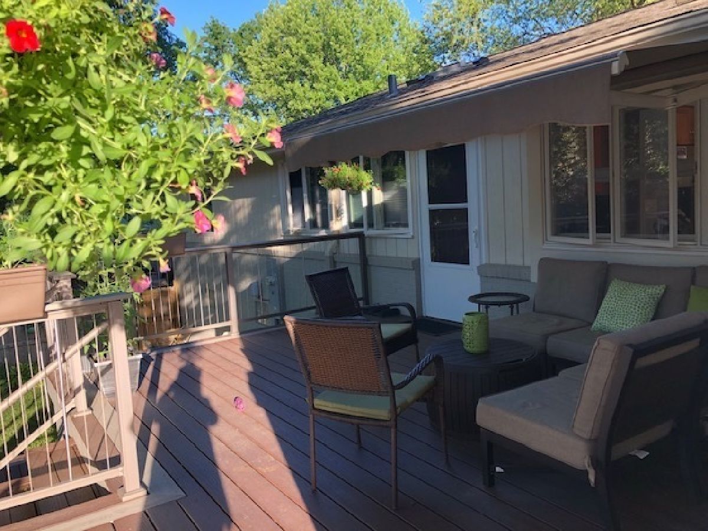
Room Specifics
Total Bedrooms: 3
Bedrooms Above Ground: 3
Bedrooms Below Ground: 0
Dimensions: —
Floor Type: Vinyl
Dimensions: —
Floor Type: Hardwood
Full Bathrooms: 2
Bathroom Amenities: —
Bathroom in Basement: 0
Rooms: Recreation Room,Game Room,Sun Room
Basement Description: Finished
Other Specifics
| 2 | |
| — | |
| — | |
| — | |
| — | |
| 100 X 136 | |
| — | |
| None | |
| — | |
| — | |
| Not in DB | |
| — | |
| — | |
| — | |
| Double Sided, Wood Burning |
Tax History
| Year | Property Taxes |
|---|---|
| 2021 | $6,396 |
Contact Agent
Nearby Similar Homes
Nearby Sold Comparables
Contact Agent
Listing Provided By
KELLER WILLIAMS-TREC

