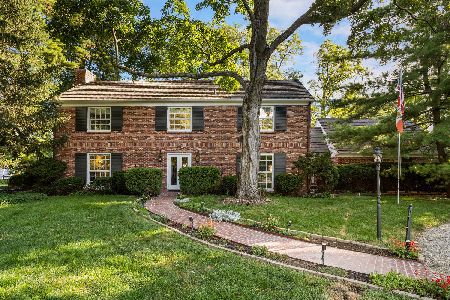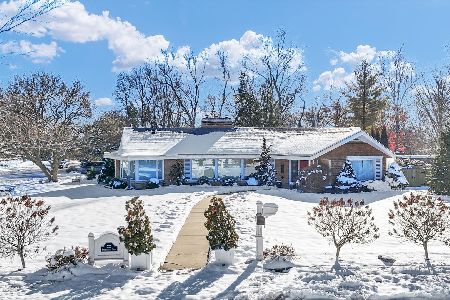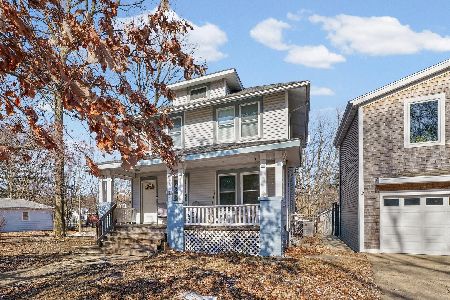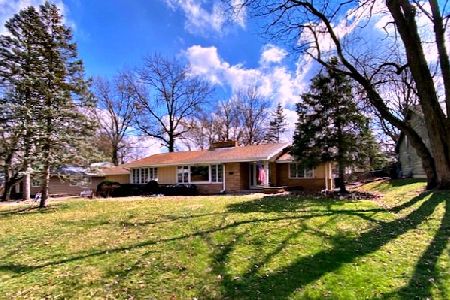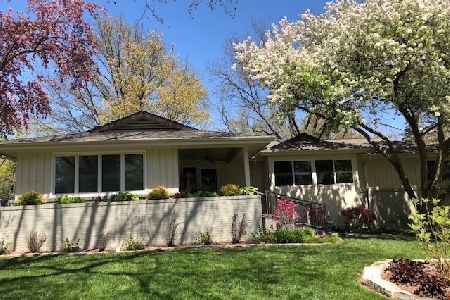711 La Sell Drive, Champaign, Illinois 61820
$522,700
|
Sold
|
|
| Status: | Closed |
| Sqft: | 2,912 |
| Cost/Sqft: | $180 |
| Beds: | 4 |
| Baths: | 4 |
| Year Built: | 1993 |
| Property Taxes: | $10,500 |
| Days On Market: | 1770 |
| Lot Size: | 0,32 |
Description
Intriguing, innovative and impressive property located on nearly a third of an acre! Enjoy the best of both worlds with this home built in 1993 in an established, convenient Champaign location near Hessel Park and campus. Highlighted with vaulted and beamed ceilings, the Great Room is flooded with southern exposure, the efficiently planned kitchen has granite counters and island, generous dining area, 4 bedrooms including a first floor master, Three of the four bedrooms have walk-in closets. The finished basement features a family room, rec room, wine room could handle home schooling with French doors partition, exercise/flex space, 1/2 bath and enormous storage room. Freshly painted and newly carpeted in April 2021, radon mitigation system installed. Laundry room/drop zone with sink and deep two car attached garge. Mature landscaping surrounds the house and there are extensive decks, screened cabana, in ground pool and mechanical house
Property Specifics
| Single Family | |
| — | |
| — | |
| 1993 | |
| Full | |
| — | |
| No | |
| 0.32 |
| Champaign | |
| La Sell | |
| — / Not Applicable | |
| None | |
| Public | |
| Public Sewer | |
| 11059563 | |
| 432013351005 |
Nearby Schools
| NAME: | DISTRICT: | DISTANCE: | |
|---|---|---|---|
|
Grade School
Unit 4 Of Choice |
4 | — | |
|
Middle School
Champaign/middle Call Unit 4 351 |
4 | Not in DB | |
|
High School
Central High School |
4 | Not in DB | |
Property History
| DATE: | EVENT: | PRICE: | SOURCE: |
|---|---|---|---|
| 9 Jun, 2021 | Sold | $522,700 | MRED MLS |
| 29 Apr, 2021 | Under contract | $525,000 | MRED MLS |
| 27 Apr, 2021 | Listed for sale | $525,000 | MRED MLS |
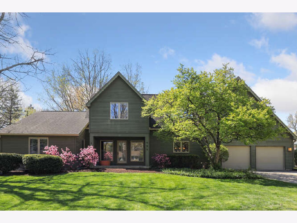
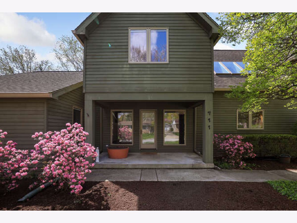
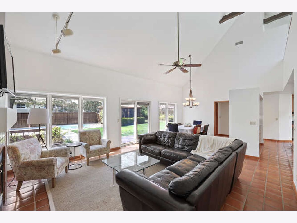
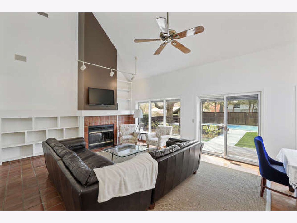
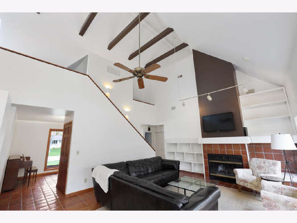
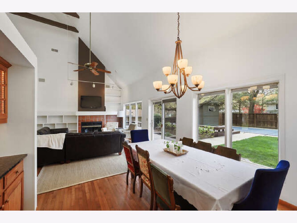
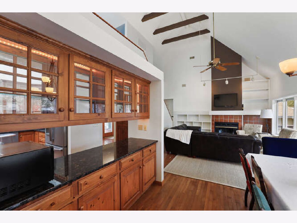
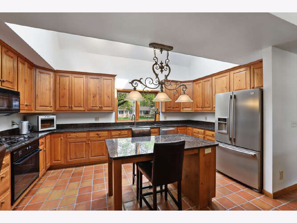
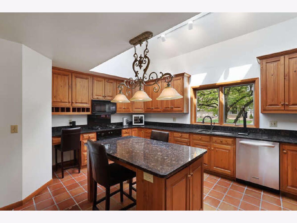
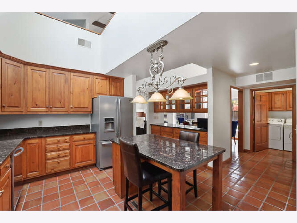
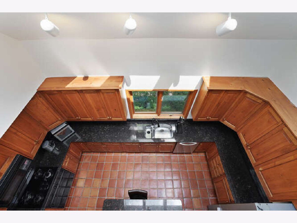
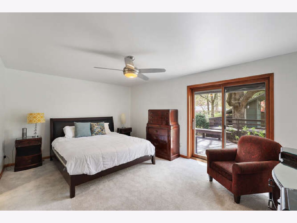
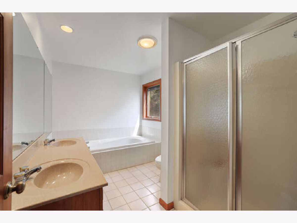
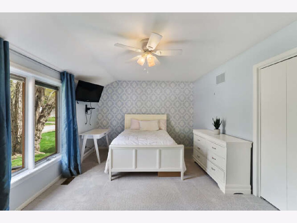
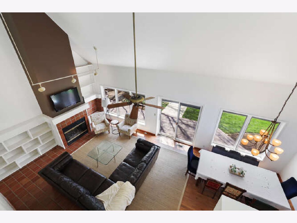
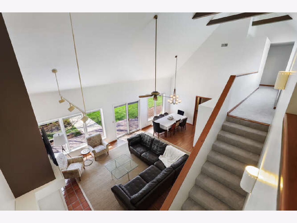
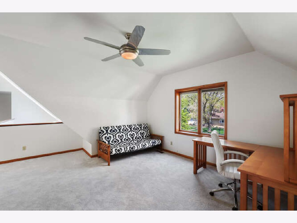
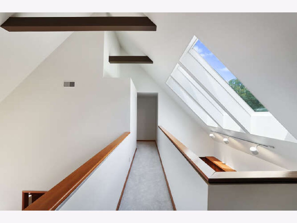
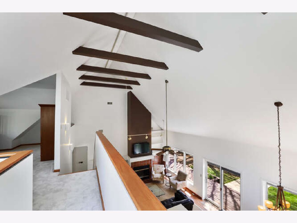
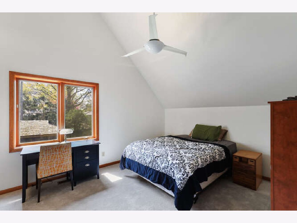
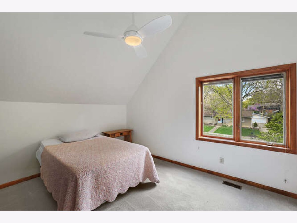
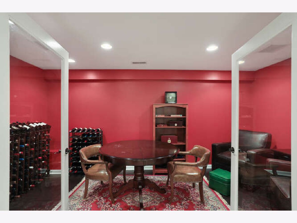
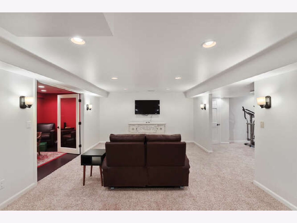
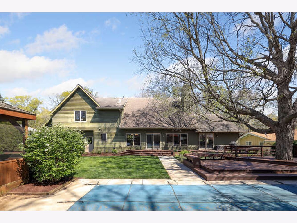
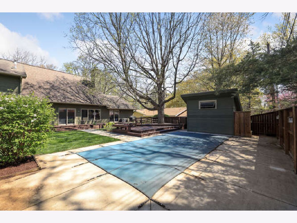
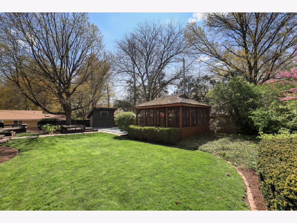
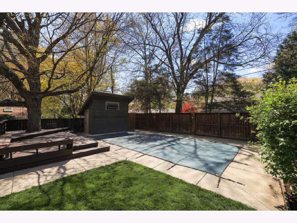
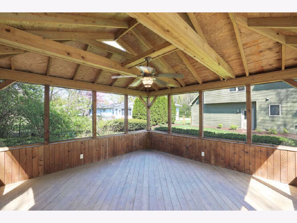
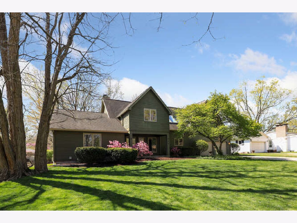
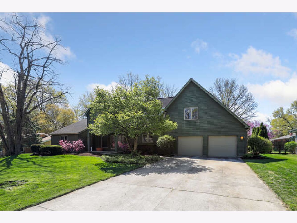
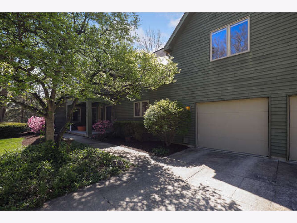
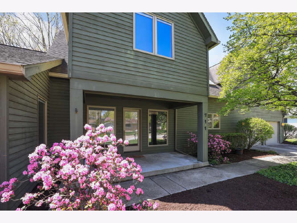
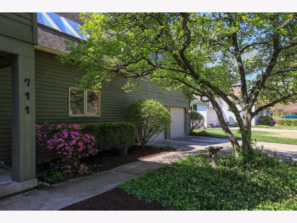
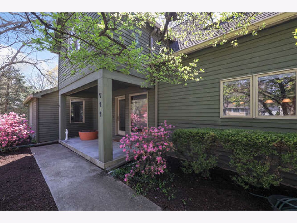
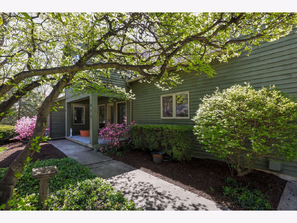
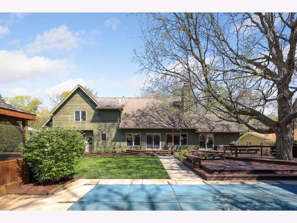
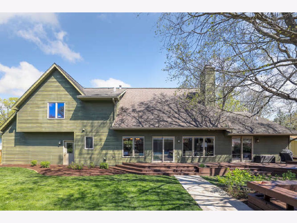
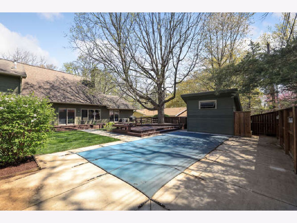
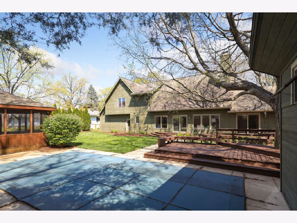
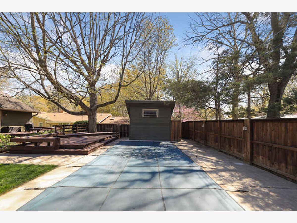
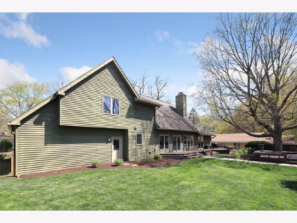
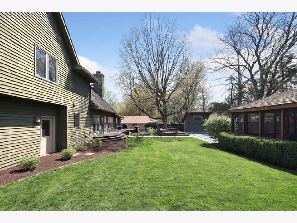
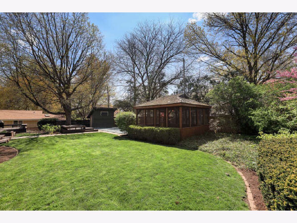
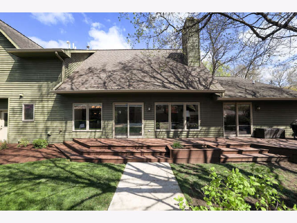
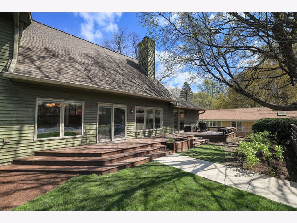
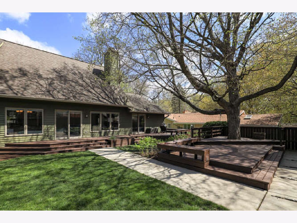
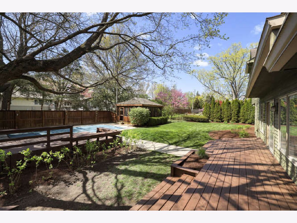
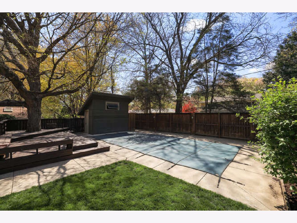
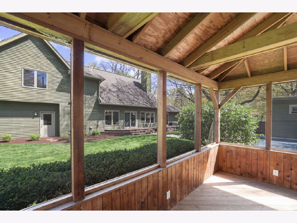
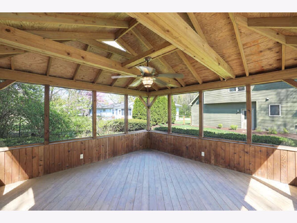
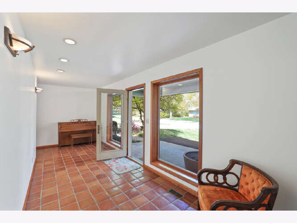
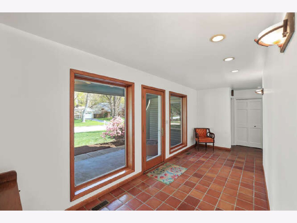
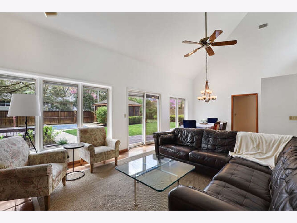
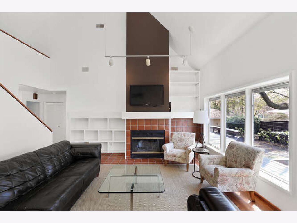
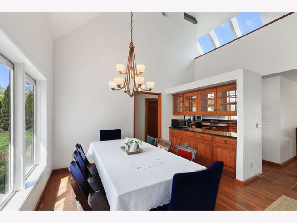
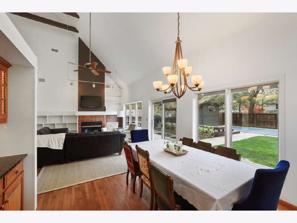
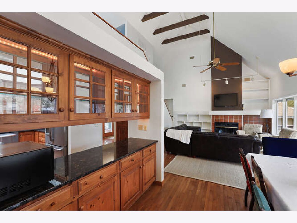
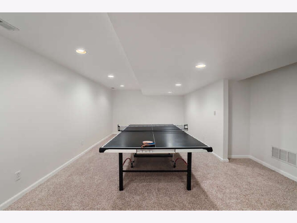
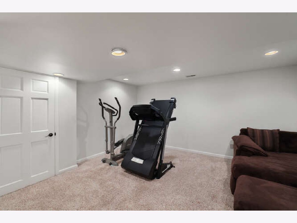
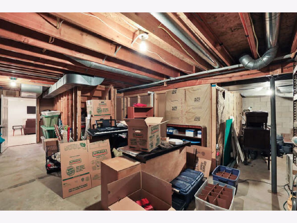
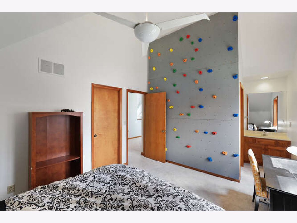
Room Specifics
Total Bedrooms: 4
Bedrooms Above Ground: 4
Bedrooms Below Ground: 0
Dimensions: —
Floor Type: Carpet
Dimensions: —
Floor Type: Carpet
Dimensions: —
Floor Type: Carpet
Full Bathrooms: 4
Bathroom Amenities: Separate Shower,Double Sink
Bathroom in Basement: 1
Rooms: Other Room,Loft,Recreation Room,Exercise Room,Foyer
Basement Description: Finished
Other Specifics
| 2 | |
| Concrete Perimeter | |
| — | |
| — | |
| — | |
| 100X135.6 | |
| — | |
| Full | |
| Vaulted/Cathedral Ceilings, Skylight(s), Hardwood Floors, First Floor Bedroom, First Floor Laundry, First Floor Full Bath, Built-in Features, Walk-In Closet(s) | |
| Range, Microwave, Dishwasher, Refrigerator | |
| Not in DB | |
| — | |
| — | |
| — | |
| — |
Tax History
| Year | Property Taxes |
|---|---|
| 2021 | $10,500 |
Contact Agent
Nearby Similar Homes
Nearby Sold Comparables
Contact Agent
Listing Provided By
The McDonald Group

