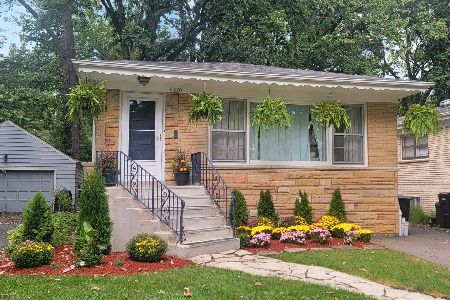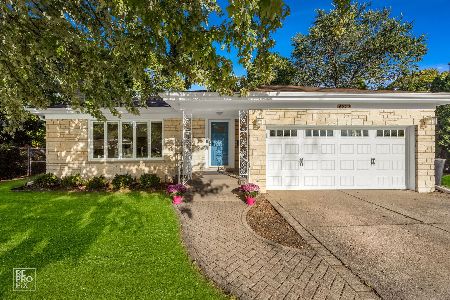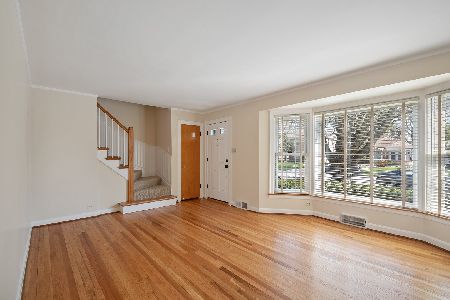7125 Mcalpin Avenue, Forest Glen, Chicago, Illinois 60646
$412,000
|
Sold
|
|
| Status: | Closed |
| Sqft: | 1,926 |
| Cost/Sqft: | $234 |
| Beds: | 3 |
| Baths: | 3 |
| Year Built: | 1944 |
| Property Taxes: | $8,565 |
| Days On Market: | 2843 |
| Lot Size: | 0,13 |
Description
Wildwood/ Edgebrook!! Jumbo brick Georgian situated on oversized lot with side drive. Bright, sunny living room with bay window opens to dining room. Kitchen has newer dishwasher and ceramic tile and leads into family room with two sided woodburning fireplace. Also has sliding patio doors with a great view of deck and landscaped yard. Huge master suite on second floor has private office! Newer windows, backup generator system, and semi finished basement with half bath. Estate sale waiting for your creative finishes!
Property Specifics
| Single Family | |
| — | |
| Georgian | |
| 1944 | |
| Full | |
| — | |
| No | |
| 0.13 |
| Cook | |
| — | |
| 0 / Not Applicable | |
| None | |
| Public | |
| Public Sewer | |
| 09847866 | |
| 10321170060000 |
Nearby Schools
| NAME: | DISTRICT: | DISTANCE: | |
|---|---|---|---|
|
Grade School
Wildwood Elementary School |
299 | — | |
|
Middle School
Wildwood Elementary School |
299 | Not in DB | |
|
High School
Taft High School |
299 | Not in DB | |
Property History
| DATE: | EVENT: | PRICE: | SOURCE: |
|---|---|---|---|
| 12 Jun, 2018 | Sold | $412,000 | MRED MLS |
| 23 Apr, 2018 | Under contract | $450,000 | MRED MLS |
| 2 Feb, 2018 | Listed for sale | $450,000 | MRED MLS |
Room Specifics
Total Bedrooms: 3
Bedrooms Above Ground: 3
Bedrooms Below Ground: 0
Dimensions: —
Floor Type: —
Dimensions: —
Floor Type: —
Full Bathrooms: 3
Bathroom Amenities: —
Bathroom in Basement: 1
Rooms: Office,Recreation Room
Basement Description: Partially Finished
Other Specifics
| 2.5 | |
| — | |
| Asphalt | |
| — | |
| — | |
| 45X125 | |
| — | |
| None | |
| — | |
| Range, Dishwasher, Refrigerator, Washer, Dryer | |
| Not in DB | |
| Sidewalks, Street Lights, Street Paved | |
| — | |
| — | |
| — |
Tax History
| Year | Property Taxes |
|---|---|
| 2018 | $8,565 |
Contact Agent
Nearby Similar Homes
Nearby Sold Comparables
Contact Agent
Listing Provided By
Re/Max Cityview








