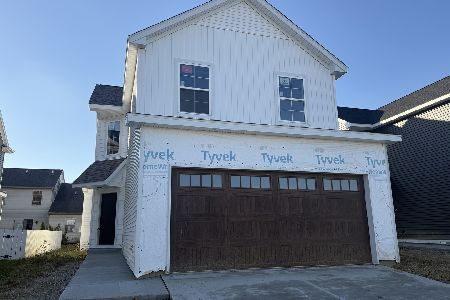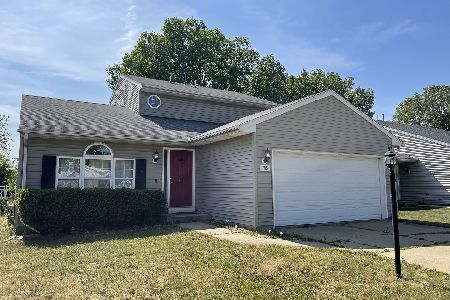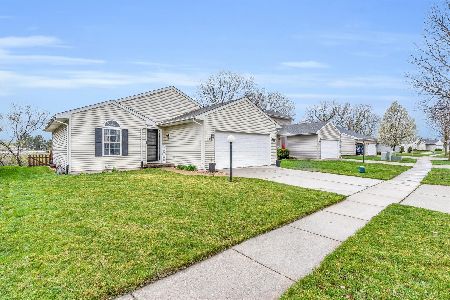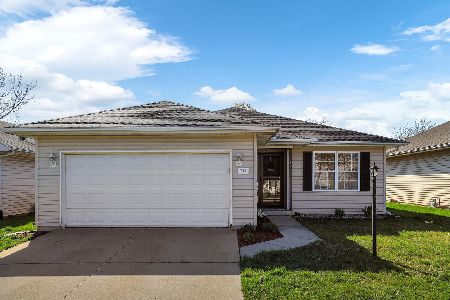715 Erin Drive, Champaign, Illinois 61822
$164,500
|
Sold
|
|
| Status: | Closed |
| Sqft: | 1,554 |
| Cost/Sqft: | $109 |
| Beds: | 3 |
| Baths: | 3 |
| Year Built: | 1997 |
| Property Taxes: | $4,152 |
| Days On Market: | 2347 |
| Lot Size: | 0,12 |
Description
Don't miss out on this amazing 3 bedroom, 1.5 story home that backs up to the water in Timberline Valley South! Freshly painted interior, low maintenance flooring and lots of natural light. Heart of the home is the living room and dining room combo with cathedral ceiling and gas fireplace. Opens to kitchen with breakfast bar and stainless steel appliances! Large deck off the dining room for extended entertaining area. First floor master with walk-in closet (7x6) and full bath. Laundry and half bath also on the main level. Two large bedrooms and full bathroom upstairs - accessible by both bedrooms. Carpets upstairs are 2 years old. Fenced yard. Vapor barrier in the crawl. Close proximity to Powell Park and Parkland College. Book your appointment now!
Property Specifics
| Single Family | |
| — | |
| Traditional | |
| 1997 | |
| None | |
| — | |
| Yes | |
| 0.12 |
| Champaign | |
| Timberline Valley South | |
| 100 / Annual | |
| Lake Rights,Other | |
| Public | |
| Public Sewer | |
| 10521509 | |
| 41200922804600 |
Nearby Schools
| NAME: | DISTRICT: | DISTANCE: | |
|---|---|---|---|
|
Grade School
Unit 4 Of Choice |
4 | — | |
|
Middle School
Champaign/middle Call Unit 4 351 |
4 | Not in DB | |
|
High School
Central High School |
4 | Not in DB | |
Property History
| DATE: | EVENT: | PRICE: | SOURCE: |
|---|---|---|---|
| 31 Oct, 2019 | Sold | $164,500 | MRED MLS |
| 6 Oct, 2019 | Under contract | $169,900 | MRED MLS |
| 27 Sep, 2019 | Listed for sale | $169,900 | MRED MLS |
| 22 Sep, 2023 | Sold | $235,000 | MRED MLS |
| 20 Aug, 2023 | Under contract | $235,000 | MRED MLS |
| — | Last price change | $228,000 | MRED MLS |
| 11 Jun, 2023 | Listed for sale | $228,000 | MRED MLS |
Room Specifics
Total Bedrooms: 3
Bedrooms Above Ground: 3
Bedrooms Below Ground: 0
Dimensions: —
Floor Type: Carpet
Dimensions: —
Floor Type: Carpet
Full Bathrooms: 3
Bathroom Amenities: —
Bathroom in Basement: 0
Rooms: No additional rooms
Basement Description: Crawl
Other Specifics
| 2 | |
| — | |
| Concrete | |
| Deck | |
| Fenced Yard,Pond(s),Water Rights,Water View | |
| 50X109 | |
| — | |
| Full | |
| First Floor Bedroom, First Floor Laundry, First Floor Full Bath, Walk-In Closet(s) | |
| Microwave, Dishwasher, Refrigerator, Disposal | |
| Not in DB | |
| Water Rights, Sidewalks, Street Paved | |
| — | |
| — | |
| Gas Log |
Tax History
| Year | Property Taxes |
|---|---|
| 2019 | $4,152 |
| 2023 | $4,723 |
Contact Agent
Nearby Similar Homes
Nearby Sold Comparables
Contact Agent
Listing Provided By
RYAN DALLAS REAL ESTATE












