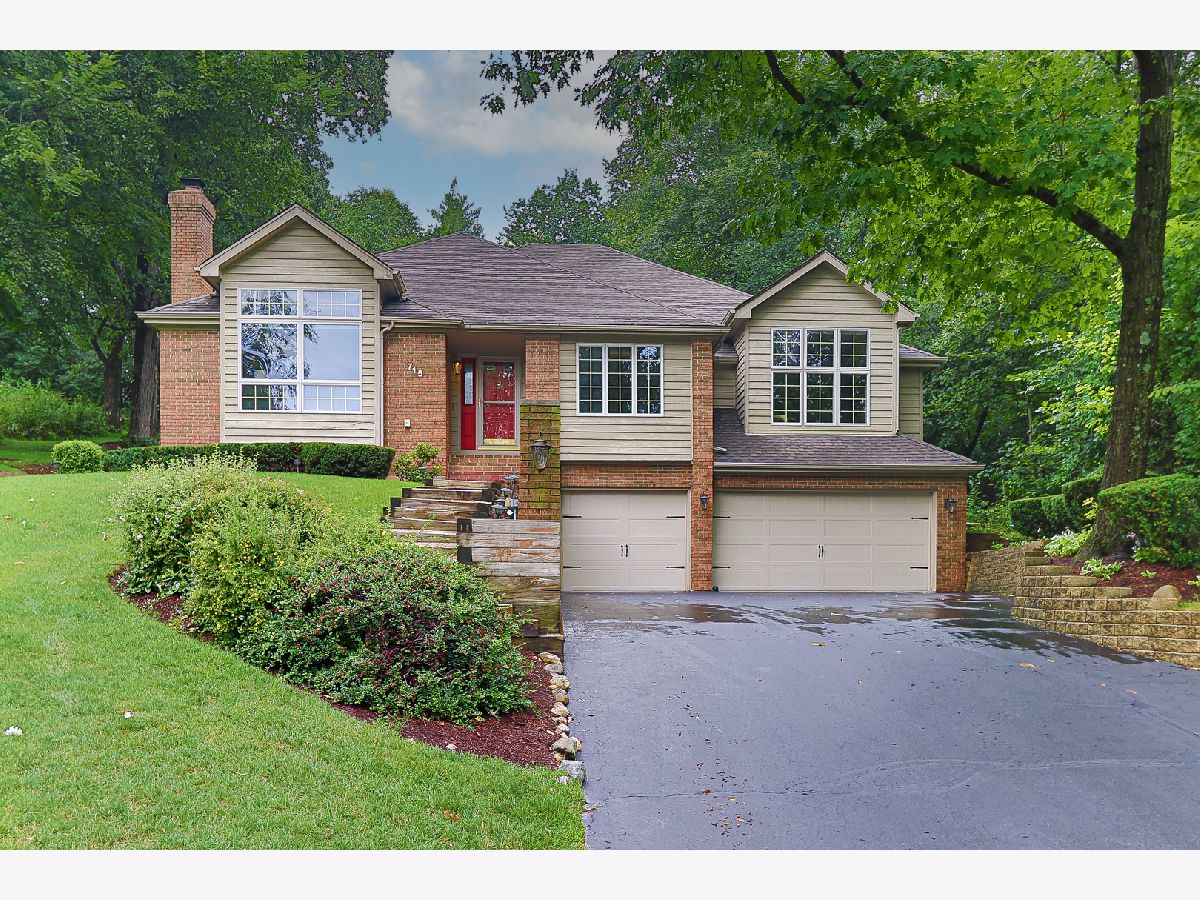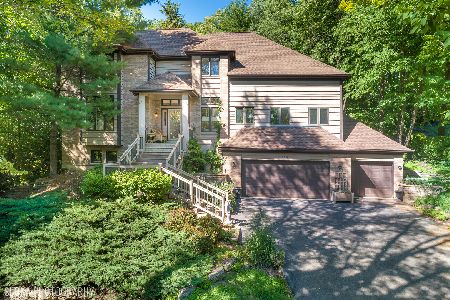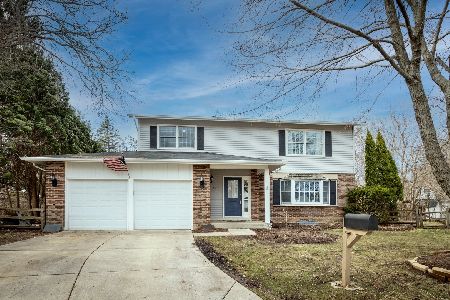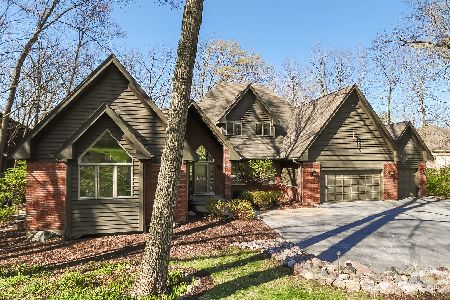715 Harper Drive, Algonquin, Illinois 60102
$495,000
|
Sold
|
|
| Status: | Closed |
| Sqft: | 3,331 |
| Cost/Sqft: | $150 |
| Beds: | 4 |
| Baths: | 4 |
| Year Built: | 1991 |
| Property Taxes: | $11,217 |
| Days On Market: | 815 |
| Lot Size: | 0,56 |
Description
Park-like setting for this immaculate home tucked away in one of Algonquin's most sought after subdivision, Eagle Valley ~ An entertainer's dream wide open floor plan with lots of natural light beaming thru all the windows starting with the entry and into the formal dining and living room with masonry fireplace ~ Chef lover's dream kitchen with lots of cabinets / SS appliances / center island w/breakfast bar / open to the family room with a second masonry fireplace ~ Oversized eating area with access to the back deck ~ Much sought after first floor Master suite with luxury bath / WIC is a great in-law arrangement ~ Den could also be used as a bedroom ~ Wide open staircase leads to the second floor with generous sized secondary bedrooms with full bath ~ Walk-out basement with exercise room / full bath / lots of storage ~ Three car garage ~ Huge double deck along the back of the home to enjoy your half acre plus lushly landscaped private back yard ~ You will feel like you are living in the North Woods
Property Specifics
| Single Family | |
| — | |
| — | |
| 1991 | |
| — | |
| CUSTOM | |
| No | |
| 0.56 |
| Mc Henry | |
| Eagle Valley | |
| 0 / Not Applicable | |
| — | |
| — | |
| — | |
| 11925443 | |
| 1933253024 |
Nearby Schools
| NAME: | DISTRICT: | DISTANCE: | |
|---|---|---|---|
|
Grade School
Neubert Elementary School |
300 | — | |
|
Middle School
Westfield Community School |
300 | Not in DB | |
|
High School
H D Jacobs High School |
300 | Not in DB | |
Property History
| DATE: | EVENT: | PRICE: | SOURCE: |
|---|---|---|---|
| 31 Oct, 2012 | Sold | $250,000 | MRED MLS |
| 18 Aug, 2012 | Under contract | $245,000 | MRED MLS |
| — | Last price change | $250,000 | MRED MLS |
| 24 Jan, 2012 | Listed for sale | $340,000 | MRED MLS |
| 15 Dec, 2023 | Sold | $495,000 | MRED MLS |
| 9 Nov, 2023 | Under contract | $499,900 | MRED MLS |
| 6 Nov, 2023 | Listed for sale | $499,900 | MRED MLS |

Room Specifics
Total Bedrooms: 4
Bedrooms Above Ground: 4
Bedrooms Below Ground: 0
Dimensions: —
Floor Type: —
Dimensions: —
Floor Type: —
Dimensions: —
Floor Type: —
Full Bathrooms: 4
Bathroom Amenities: Whirlpool,Separate Shower,Double Sink
Bathroom in Basement: 1
Rooms: —
Basement Description: Finished
Other Specifics
| 3 | |
| — | |
| Asphalt | |
| — | |
| — | |
| 105 X 204 X 128 X 201 | |
| Unfinished | |
| — | |
| — | |
| — | |
| Not in DB | |
| — | |
| — | |
| — | |
| — |
Tax History
| Year | Property Taxes |
|---|---|
| 2012 | $11,190 |
| 2023 | $11,217 |
Contact Agent
Nearby Similar Homes
Nearby Sold Comparables
Contact Agent
Listing Provided By
RE/MAX Suburban












