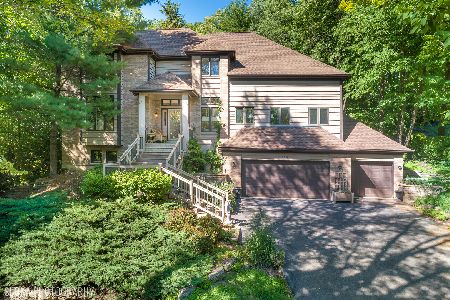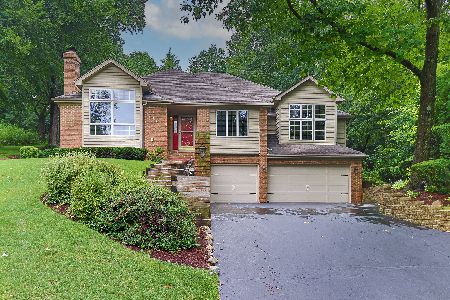800 Harper Drive, Algonquin, Illinois 60102
$697,500
|
Sold
|
|
| Status: | Closed |
| Sqft: | 4,123 |
| Cost/Sqft: | $169 |
| Beds: | 4 |
| Baths: | 4 |
| Year Built: | 1993 |
| Property Taxes: | $12,147 |
| Days On Market: | 1007 |
| Lot Size: | 0,64 |
Description
Private & Unique "Northwoods" setting for this custom built home built with only the finest quality materials and workmanship ~ This executive retreat has been meticulously maintained and updated to PERFECTION ~ Volume ceilings in the great room with an awesome wall of windows overlooking your wooded paradise/floor to ceiling stone fireplace ~ Chef Lover's dream kitchen with high profile SS appliances (including a warming drawer) / quartz countertops/lots of cabinets ~ Lots of natural light and privacy in your breakfast eating area ~ Highly desired updated first floor master suite with gorgeous luxury bath/his and her walk-in closets ~ Formal dining room open to the great room with fireplace ~ Updated powder room ~ Main first floor laundry room with extra cabinets ~ Upstairs boasts spacious secondary bedrooms ~ Loft with window seat ~ Hall bath with access to attic storage ~ Updated finished walk-out basement with rec room/updated bath/bar/office/fourth bedroom/exercise room/wine room/lots of storage/sliders leading to your private patio ~ Heated 3 car garage with epoxy floors ~ Seller spared no expense in putting in a heated driveway(2018-$70,000) ~ Oversized deck which is great for entertaining & to enjoy your peaceful, tranquil setting, mature landscaped lot. Lots of wildlife to enjoy ~ Smart home system thru-out the home-Furnace(2018)Tankless Water Heater(2022)Radon System ~ Unbelievable home both inside and out!**Eagle Valley is a very beautiful, unique and desirable area in Algonquin filled with custom built homes. Homes of this caliber rarely come on the market! Come quick!
Property Specifics
| Single Family | |
| — | |
| — | |
| 1993 | |
| — | |
| CUSTOM | |
| No | |
| 0.64 |
| Mc Henry | |
| Eagle Valley | |
| 0 / Not Applicable | |
| — | |
| — | |
| — | |
| 11767100 | |
| 1933251018 |
Nearby Schools
| NAME: | DISTRICT: | DISTANCE: | |
|---|---|---|---|
|
Grade School
Neubert Elementary School |
300 | — | |
|
Middle School
Westfield Community School |
300 | Not in DB | |
|
High School
H D Jacobs High School |
300 | Not in DB | |
Property History
| DATE: | EVENT: | PRICE: | SOURCE: |
|---|---|---|---|
| 16 Jun, 2023 | Sold | $697,500 | MRED MLS |
| 5 May, 2023 | Under contract | $697,500 | MRED MLS |
| 28 Apr, 2023 | Listed for sale | $697,500 | MRED MLS |
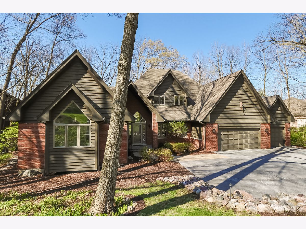
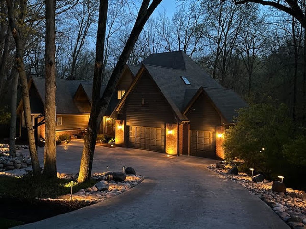
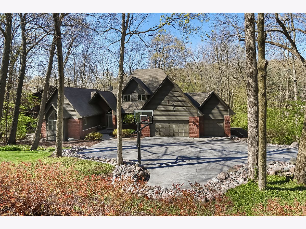
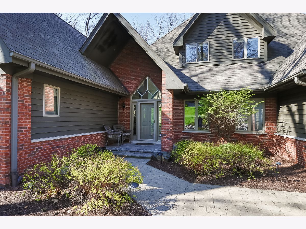
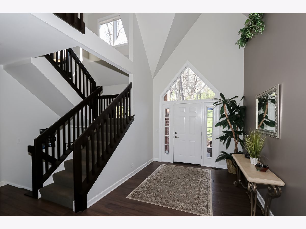
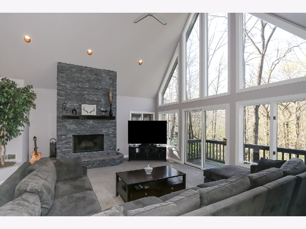
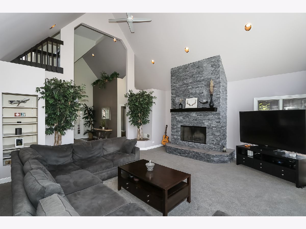
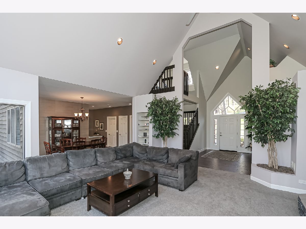
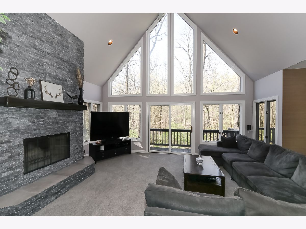
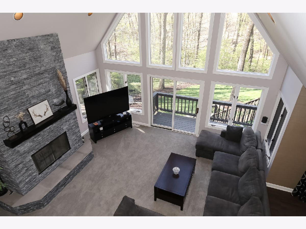
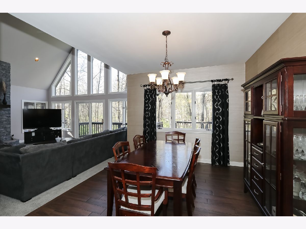
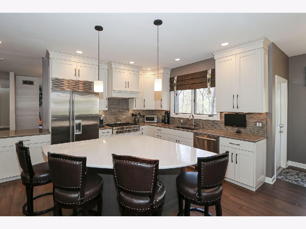
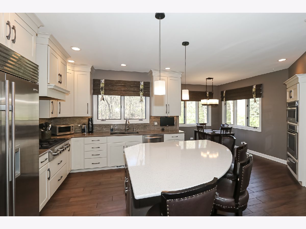
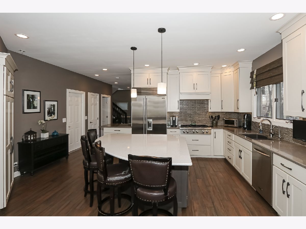
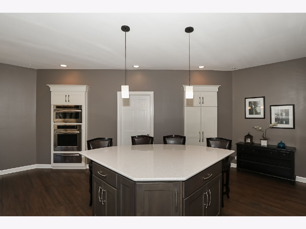
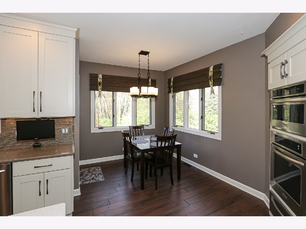
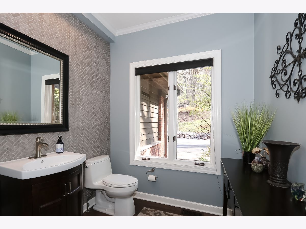
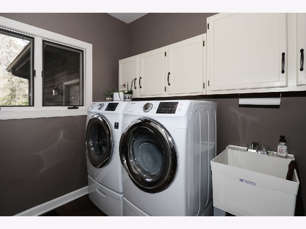
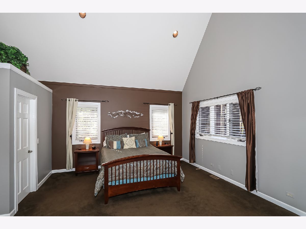
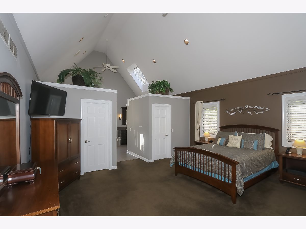
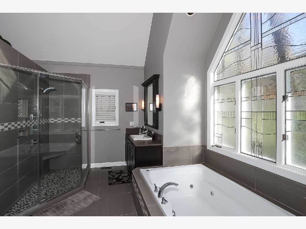
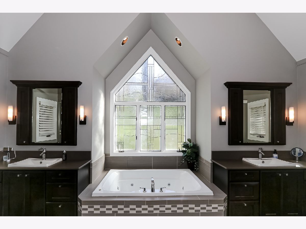
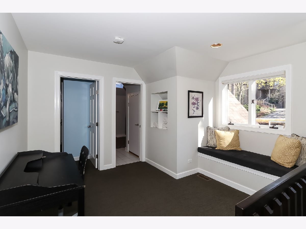
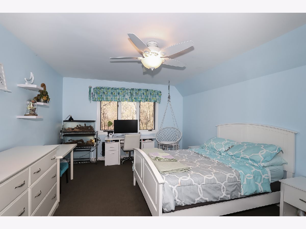
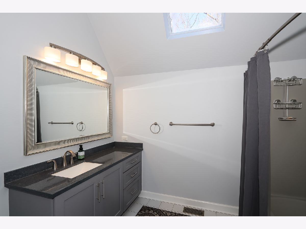
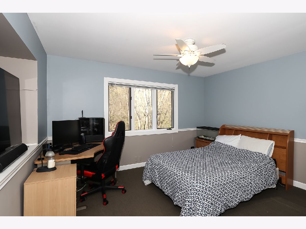
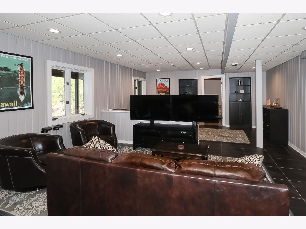
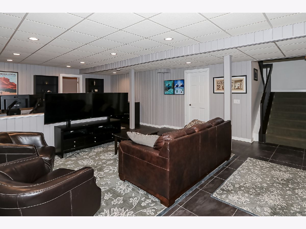
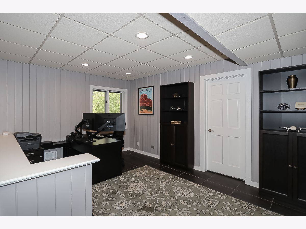
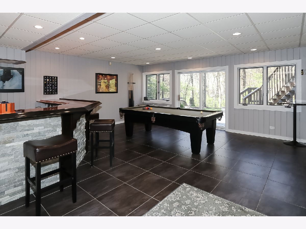
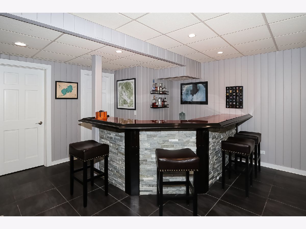
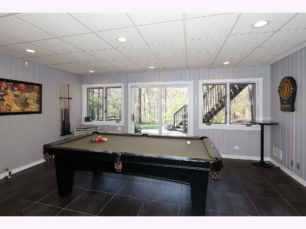
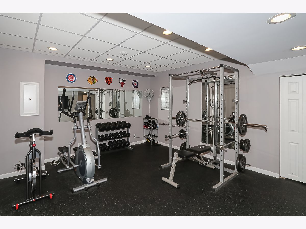
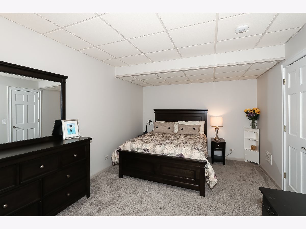
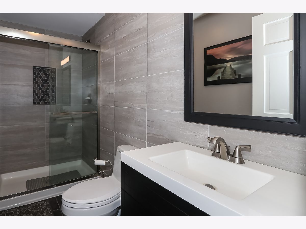
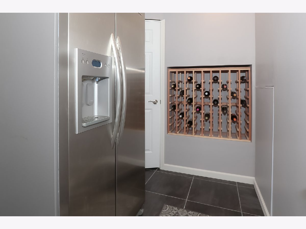
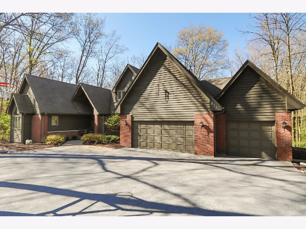
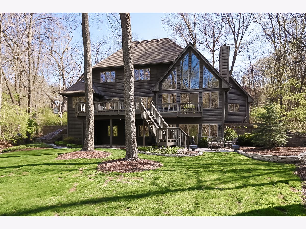
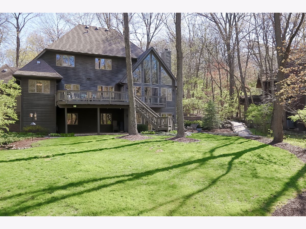
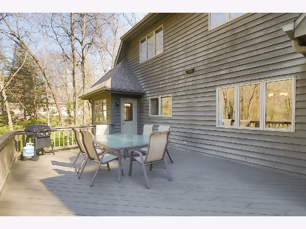
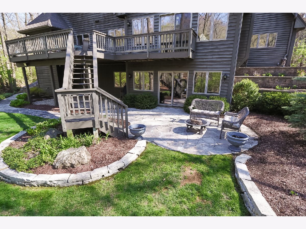
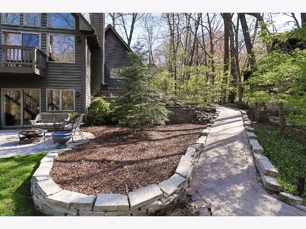
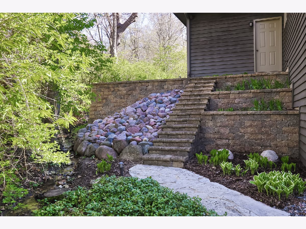
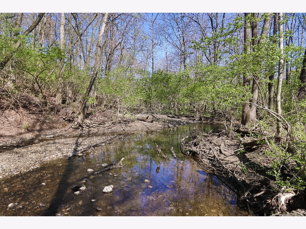
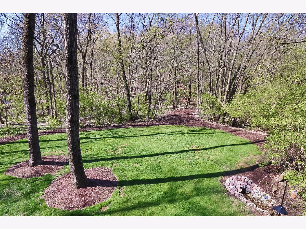
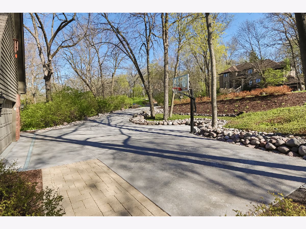
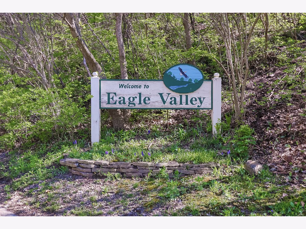
Room Specifics
Total Bedrooms: 4
Bedrooms Above Ground: 4
Bedrooms Below Ground: 0
Dimensions: —
Floor Type: —
Dimensions: —
Floor Type: —
Dimensions: —
Floor Type: —
Full Bathrooms: 4
Bathroom Amenities: Whirlpool,Separate Shower,Double Sink
Bathroom in Basement: 1
Rooms: —
Basement Description: Finished
Other Specifics
| 3 | |
| — | |
| Concrete,Heated | |
| — | |
| — | |
| 325 X 325 X 166 | |
| — | |
| — | |
| — | |
| — | |
| Not in DB | |
| — | |
| — | |
| — | |
| — |
Tax History
| Year | Property Taxes |
|---|---|
| 2023 | $12,147 |
Contact Agent
Nearby Similar Homes
Nearby Sold Comparables
Contact Agent
Listing Provided By
RE/MAX Suburban








