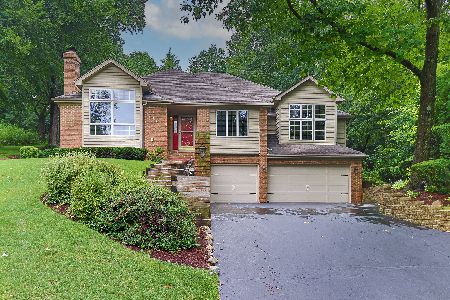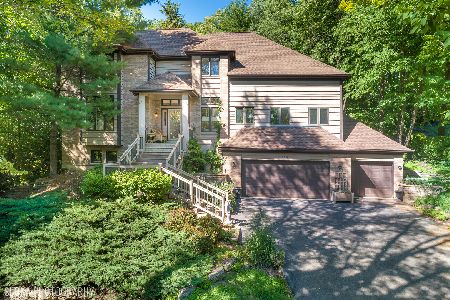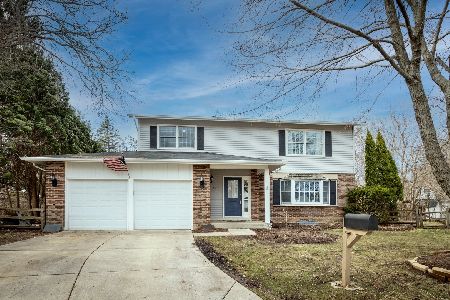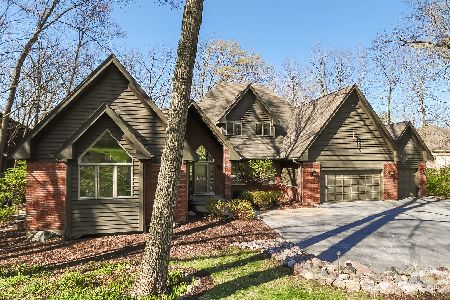[Address Unavailable], Algonquin, Illinois 60102
$250,000
|
Sold
|
|
| Status: | Closed |
| Sqft: | 2,642 |
| Cost/Sqft: | $93 |
| Beds: | 4 |
| Baths: | 4 |
| Year Built: | 1992 |
| Property Taxes: | $11,190 |
| Days On Market: | 5119 |
| Lot Size: | 0,56 |
Description
Outstanding value for this super custom home! Great condition & high-end appointments! Serene 1/2 wooded lot on a deadend street! Fresh & exciting floorplan! Open two-story foyer & stairwell! Vaulted & Trey ceilings! Hardwood lovers dream! Gourmet kitchen & granite counters! 1st floor Master Suite! Finished basement & huge storage area! Party size decks! Gorgeous views from every window! Experience It! Newer Roof!
Property Specifics
| Single Family | |
| — | |
| Contemporary | |
| 1992 | |
| Partial,Walkout | |
| CUSTOM | |
| No | |
| 0.56 |
| Mc Henry | |
| Eagle Valley | |
| 0 / Not Applicable | |
| None | |
| Public | |
| Public Sewer | |
| 07981275 | |
| 1933253024 |
Nearby Schools
| NAME: | DISTRICT: | DISTANCE: | |
|---|---|---|---|
|
Grade School
Neubert Elementary School |
300 | — | |
|
Middle School
Westfield Community School |
300 | Not in DB | |
|
High School
H D Jacobs High School |
300 | Not in DB | |
Property History
| DATE: | EVENT: | PRICE: | SOURCE: |
|---|
Room Specifics
Total Bedrooms: 4
Bedrooms Above Ground: 4
Bedrooms Below Ground: 0
Dimensions: —
Floor Type: Carpet
Dimensions: —
Floor Type: Carpet
Dimensions: —
Floor Type: Hardwood
Full Bathrooms: 4
Bathroom Amenities: Whirlpool,Separate Shower,Double Sink
Bathroom in Basement: 1
Rooms: Deck,Recreation Room
Basement Description: Finished,Crawl,Exterior Access
Other Specifics
| 3 | |
| Concrete Perimeter | |
| Asphalt | |
| Deck, Patio | |
| Landscaped,Wooded | |
| 105 X 205 X 104 X 208 | |
| Unfinished | |
| Full | |
| Vaulted/Cathedral Ceilings, Hardwood Floors, First Floor Bedroom, First Floor Laundry, First Floor Full Bath | |
| Range, Microwave, Dishwasher, Refrigerator, Disposal | |
| Not in DB | |
| Street Paved | |
| — | |
| — | |
| Gas Log, Gas Starter |
Tax History
| Year | Property Taxes |
|---|
Contact Agent
Nearby Similar Homes
Nearby Sold Comparables
Contact Agent
Listing Provided By
Coldwell Banker The Real Estate Group













