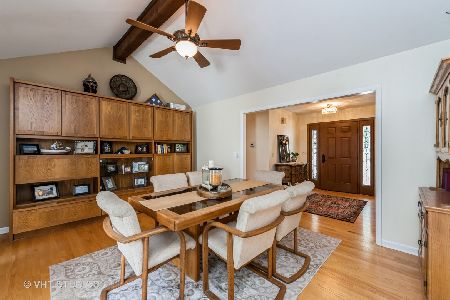715 Vista Drive, Algonquin, Illinois 60102
$200,000
|
Sold
|
|
| Status: | Closed |
| Sqft: | 2,524 |
| Cost/Sqft: | $81 |
| Beds: | 4 |
| Baths: | 3 |
| Year Built: | 1978 |
| Property Taxes: | $6,155 |
| Days On Market: | 3714 |
| Lot Size: | 0,24 |
Description
LOTS OF SPACE FOR YOUR FAMILY WITH 4 BEDROOMS (ONE IN LL) AND 3 FULL BATHROOMS (ONE IN LL). SS APPLIANCES IN KITCHEN W/BREAKFAST BAR.REAL HARDWOOD FLOORING THROUGH-OUT MAIN LEVEL.BRAND NEW CARPETING IN LL FAMILY ROOM W/COZY FIREPLACE & MANTLE.NEWER ITEMS INCLUDE MASTERBATH REMODEL (4 YRS), ROOF (4 YRS), WINDOWS(6-7 YRS.), KITCHEN APPL.(3-4 YRS.),FURNACE & AIR (6-7 YRS.), GARAGE DOOR (3 YRS.). 2 TIER DECK & STONE PATIO IN BACK YARD FOR MAXIMUM ENTERTAINING SPACE. LOCATED WITH IN WALKING DISTANCE OF ELEMENTARY, & JR. HIGH SCHOOLS AS WELL AS PUBLIC POOL, TENNIS COURTS, PARKS, SOCCER/BASEBALL FIELDS & LOCAL LIBRARY. GOOD SOLID HOME IN A GOOD SOLID NEIGHBORHOOD. ABOVE GROUND POOL & POOL MECHANICALS ARE ALL "AS IS". LARGE LAUNDRY ROOM & STORAGE ROOM IN LOWER LEVEL. ALL APPLIANCES STAY.
Property Specifics
| Single Family | |
| — | |
| Bi-Level | |
| 1978 | |
| None | |
| — | |
| No | |
| 0.24 |
| Mc Henry | |
| Alta Vista | |
| 0 / Not Applicable | |
| None | |
| Public | |
| Public Sewer | |
| 09096325 | |
| 1934452014 |
Nearby Schools
| NAME: | DISTRICT: | DISTANCE: | |
|---|---|---|---|
|
Grade School
Eastview Elementary School |
300 | — | |
|
Middle School
Algonquin Middle School |
300 | Not in DB | |
|
High School
Dundee-crown High School |
300 | Not in DB | |
Property History
| DATE: | EVENT: | PRICE: | SOURCE: |
|---|---|---|---|
| 30 Mar, 2016 | Sold | $200,000 | MRED MLS |
| 23 Jan, 2016 | Under contract | $204,000 | MRED MLS |
| 3 Dec, 2015 | Listed for sale | $204,000 | MRED MLS |
Room Specifics
Total Bedrooms: 4
Bedrooms Above Ground: 4
Bedrooms Below Ground: 0
Dimensions: —
Floor Type: Carpet
Dimensions: —
Floor Type: Hardwood
Dimensions: —
Floor Type: Carpet
Full Bathrooms: 3
Bathroom Amenities: —
Bathroom in Basement: 0
Rooms: Bonus Room
Basement Description: None
Other Specifics
| 2 | |
| Concrete Perimeter | |
| Asphalt | |
| Deck, Above Ground Pool | |
| — | |
| 80 X 130 | |
| — | |
| Full | |
| Hardwood Floors, Wood Laminate Floors | |
| Range, Microwave, Dishwasher, Refrigerator, Washer, Dryer, Disposal, Stainless Steel Appliance(s) | |
| Not in DB | |
| Pool, Sidewalks, Street Lights, Street Paved | |
| — | |
| — | |
| Gas Log |
Tax History
| Year | Property Taxes |
|---|---|
| 2016 | $6,155 |
Contact Agent
Nearby Similar Homes
Nearby Sold Comparables
Contact Agent
Listing Provided By
Coldwell Banker The Real Estate Group











