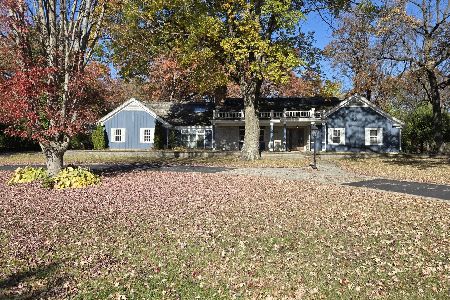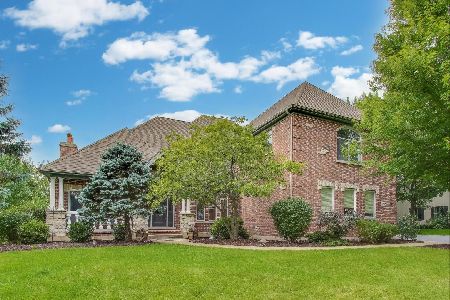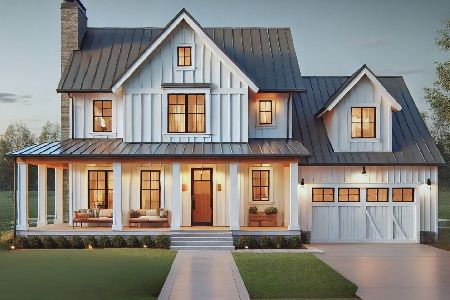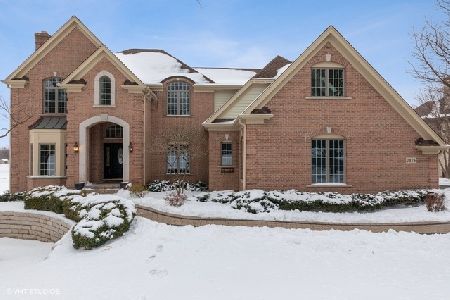7155 Fairway Drive, Lakewood, Illinois 60014
$800,000
|
Sold
|
|
| Status: | Closed |
| Sqft: | 8,051 |
| Cost/Sqft: | $112 |
| Beds: | 5 |
| Baths: | 5 |
| Year Built: | 2005 |
| Property Taxes: | $23,466 |
| Days On Market: | 3611 |
| Lot Size: | 0,70 |
Description
Stunning custom-built home with over 8000 SqFt of luxury living on 3 floors! Come from the circular drive down the brick walkway through the mahogany and etched glass front doors into the grand foyer with 20 ft. ceilings. Inside you'll find exquisite finishes such as detailed trim throughout, wide plank Brazilian cherry hardwood floors, magnificent curved cherry/wrought iron floating staircase, 5 fireplaces, 7 ft. doors with arched panels, volume ceilings throughout and custom wall finishes. Moving outside, there is almost 1400 Sq.Ft. of patio with separate areas for the outdoor brick fireplace, gathering/dining with pergola and grapevines, and "wave" pool - all with spectacular views of the golf course, pond and magnificent oak trees! Western exposure provides gorgeous sunsets, too. This home is so special it could be in Architectural Digest! BE SURE TO CHECK OUT UNIQUE VIRTUAL TOUR TO VIEW A WALKING TOUR, INTERACTIVE 3D TOUR, AND ADDITIONAL PHOTOS
Property Specifics
| Single Family | |
| — | |
| Other | |
| 2005 | |
| Full,Walkout | |
| CUSTOM | |
| No | |
| 0.7 |
| Mc Henry | |
| Turnberry | |
| 0 / Not Applicable | |
| None | |
| Public | |
| Public Sewer | |
| 09178516 | |
| 1811101006 |
Nearby Schools
| NAME: | DISTRICT: | DISTANCE: | |
|---|---|---|---|
|
Grade School
West Elementary School |
47 | — | |
|
Middle School
Richard F Bernotas Middle School |
47 | Not in DB | |
|
High School
Crystal Lake Central High School |
155 | Not in DB | |
Property History
| DATE: | EVENT: | PRICE: | SOURCE: |
|---|---|---|---|
| 26 Oct, 2016 | Sold | $800,000 | MRED MLS |
| 28 Sep, 2016 | Under contract | $899,000 | MRED MLS |
| — | Last price change | $949,000 | MRED MLS |
| 29 Mar, 2016 | Listed for sale | $949,000 | MRED MLS |
Room Specifics
Total Bedrooms: 5
Bedrooms Above Ground: 5
Bedrooms Below Ground: 0
Dimensions: —
Floor Type: Carpet
Dimensions: —
Floor Type: Carpet
Dimensions: —
Floor Type: Carpet
Dimensions: —
Floor Type: —
Full Bathrooms: 5
Bathroom Amenities: Whirlpool,Separate Shower,Steam Shower,Double Sink,Full Body Spray Shower,Double Shower
Bathroom in Basement: 1
Rooms: Bedroom 5,Breakfast Room,Great Room,Office,Sitting Room,Study,Heated Sun Room,Theatre Room,Other Room
Basement Description: Finished
Other Specifics
| 3 | |
| Concrete Perimeter | |
| Asphalt,Circular | |
| Deck, Porch, Brick Paver Patio, In Ground Pool, Storms/Screens, Outdoor Fireplace | |
| Golf Course Lot,Landscaped,Pond(s),Water View | |
| 152X202X130X223 | |
| — | |
| Full | |
| Vaulted/Cathedral Ceilings, Bar-Wet, Hardwood Floors, Heated Floors, First Floor Laundry, Second Floor Laundry | |
| Range, Microwave, Dishwasher, High End Refrigerator, Bar Fridge, Freezer, Washer, Dryer, Disposal, Indoor Grill, Wine Refrigerator | |
| Not in DB | |
| Dock | |
| — | |
| — | |
| Double Sided, Attached Fireplace Doors/Screen, Gas Log, Gas Starter |
Tax History
| Year | Property Taxes |
|---|---|
| 2016 | $23,466 |
Contact Agent
Nearby Similar Homes
Nearby Sold Comparables
Contact Agent
Listing Provided By
RE/MAX Unlimited Northwest










