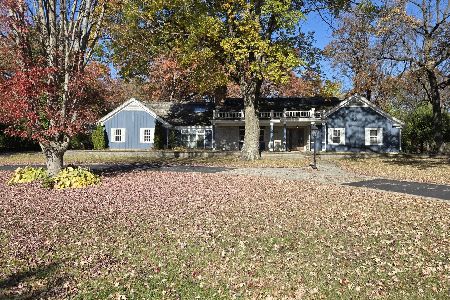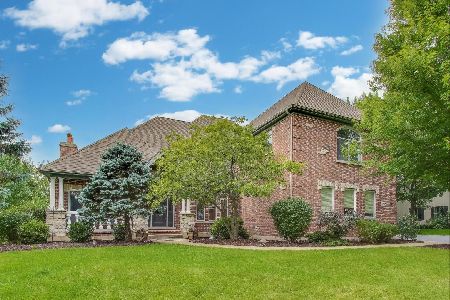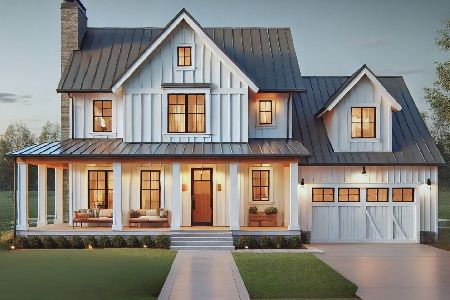7175 Fairway Drive, Crystal Lake, Illinois 60014
$701,000
|
Sold
|
|
| Status: | Closed |
| Sqft: | 7,000 |
| Cost/Sqft: | $104 |
| Beds: | 5 |
| Baths: | 5 |
| Year Built: | 2002 |
| Property Taxes: | $17,732 |
| Days On Market: | 1846 |
| Lot Size: | 0,62 |
Description
Custom Scholz Design Home with stunning architectural details throughout! Timeless and impressive appearance inside and out. Set on a breathtaking property overlooking a beautiful valley; on a golf course and ponds this home is true elegance. A brilliant design of form and function, this residence features all the amenities and quality a luxury home should have and more! Special attention brought to every detail and it began in the construction: 2x6 exterior walls, all brick, full masonry fireplace. Upon entry, your greeted by a 2 story dramatic foyer, flanked by lovely living room with fireplace and formal dinning room. The gourmet kitchen is truly a cook and entertainer's dream, with plenty of counter space, higher end appliances and fantastic layout. The kitchen is truly the heart of this home, as it opens to an eating area, large breakfast bar and charming 2 story family room and sweeping large deck and expansive views! First floor den/office with half bath and large mudroom with storage complete this area! Upstairs you will find a peaceful master suite with sitting area, large master bath with soaker tub, separate steam shower, double vanity and large walk in closet. Additionally, upstairs your will find 3 bedrooms each with bathroom and a large bonus room perfect for gym, study, office or playroom! Plenty of opportunity for play time in the walkout basement with a multitude of areas for entertainment! A large theater room with kitchenette area is perfect for your next movie binge weekend! A fifth bedroom perfect for guests or gym, cozy fireplace with sitting room right off a formal bar with all the amenities and game room ready for many to enjoy! All this along with a full bath and a rustic charming wine cellar! Basement also features in floor radiant heat. Walkout from your basement and enjoy the views from a covered and protected patio area. This serene area leads to a calming water feature with Koi pond and fire pit area. The property offers in ground sprinkler system throughout the grounds and beautiful stone retaining walls and lovely vegetation that blooms throughout the seasons! This home has it all, a must see for the most selective of buyers!
Property Specifics
| Single Family | |
| — | |
| — | |
| 2002 | |
| Walkout | |
| CUSTOM | |
| Yes | |
| 0.62 |
| Mc Henry | |
| Turnberry Of Lakewood | |
| 50 / Voluntary | |
| Other | |
| Public | |
| Public Sewer | |
| 10981239 | |
| 1811101007 |
Nearby Schools
| NAME: | DISTRICT: | DISTANCE: | |
|---|---|---|---|
|
Grade School
West Elementary School |
47 | — | |
|
Middle School
Richard F Bernotas Middle School |
47 | Not in DB | |
|
High School
Crystal Lake Central High School |
155 | Not in DB | |
Property History
| DATE: | EVENT: | PRICE: | SOURCE: |
|---|---|---|---|
| 26 Mar, 2021 | Sold | $701,000 | MRED MLS |
| 1 Feb, 2021 | Under contract | $725,000 | MRED MLS |
| 27 Jan, 2021 | Listed for sale | $725,000 | MRED MLS |
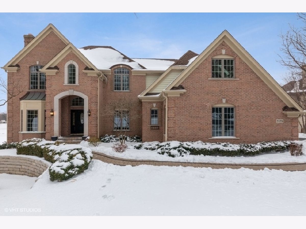
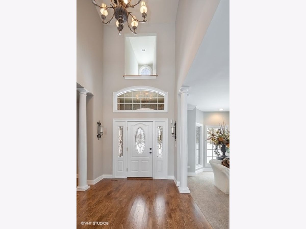
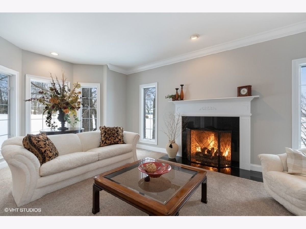
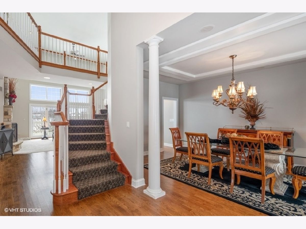
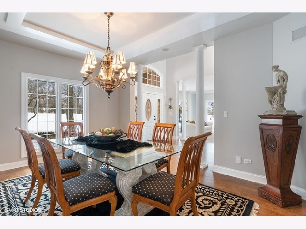
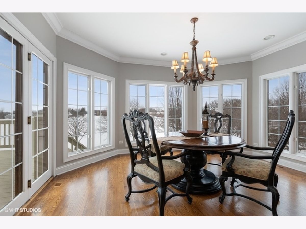
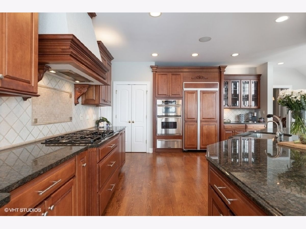
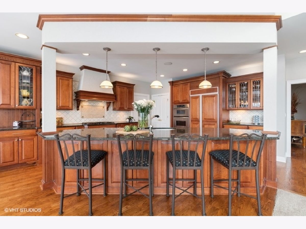
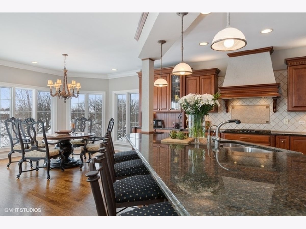
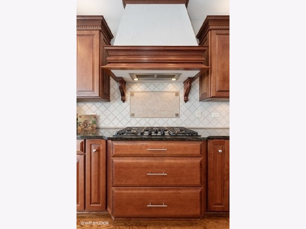
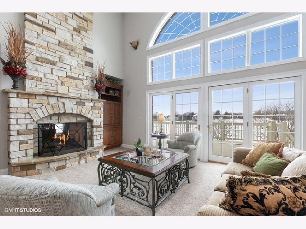
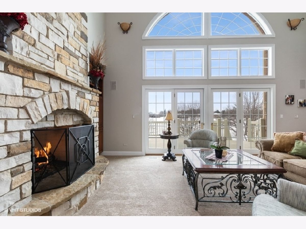
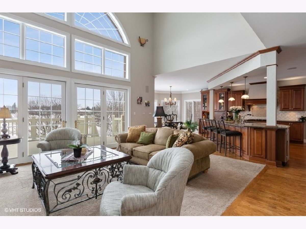
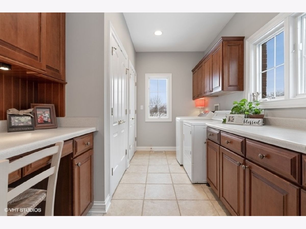
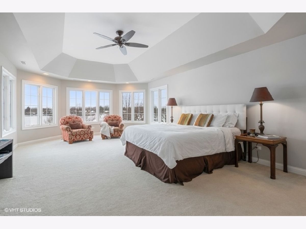
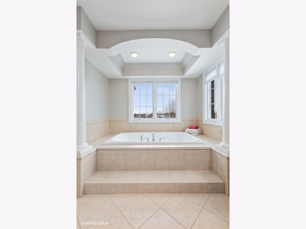
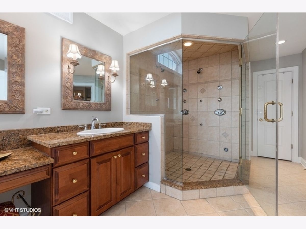
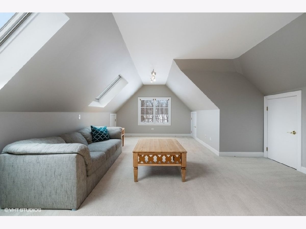
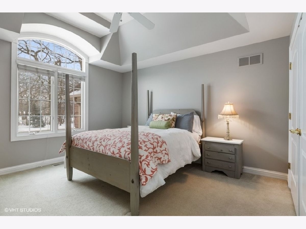
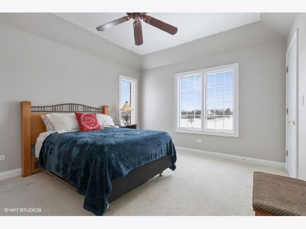
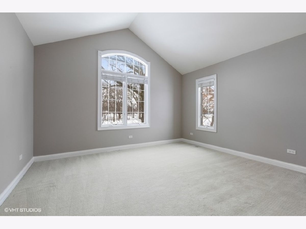
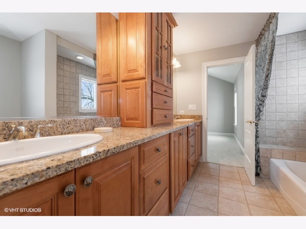
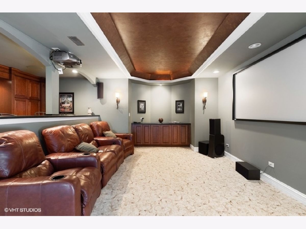
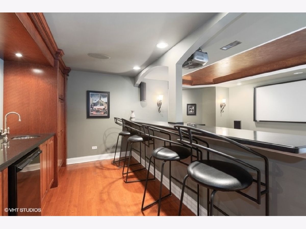
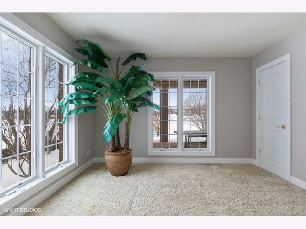
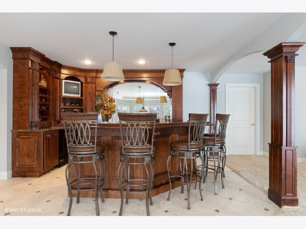
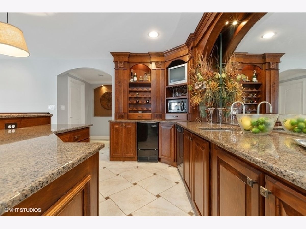
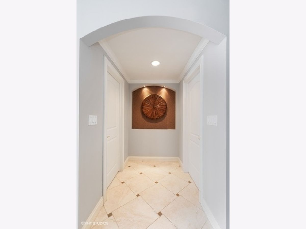
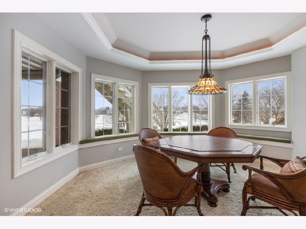
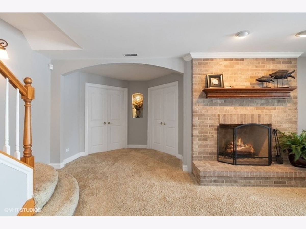
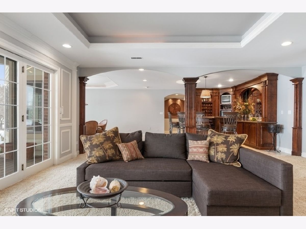
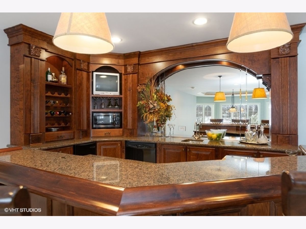
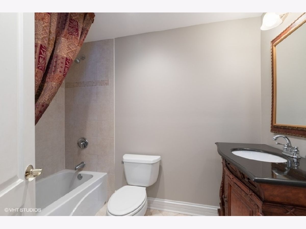
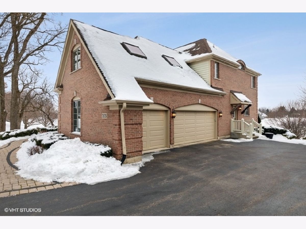
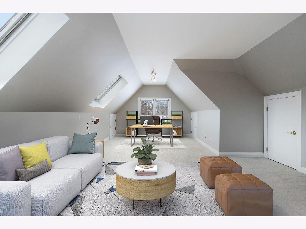
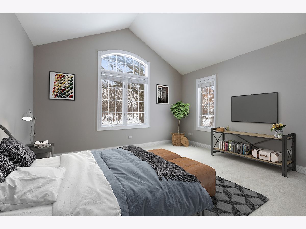
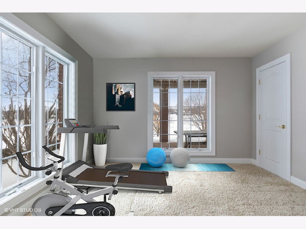
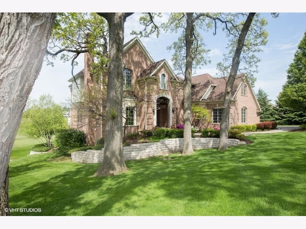
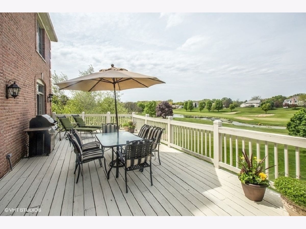
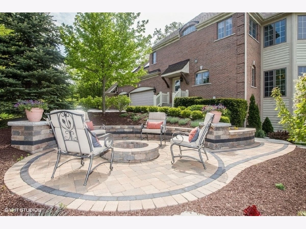
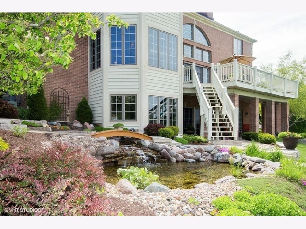
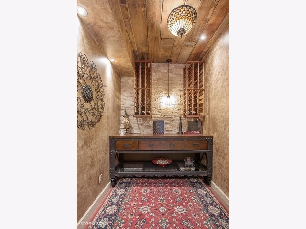
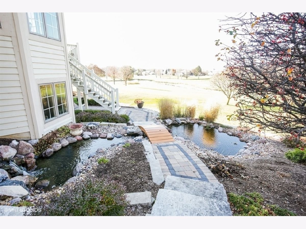
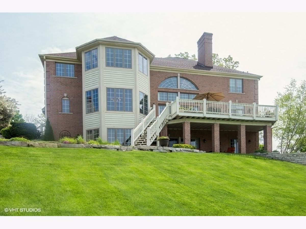
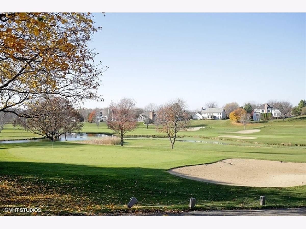
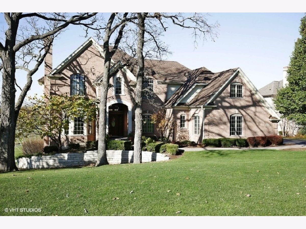
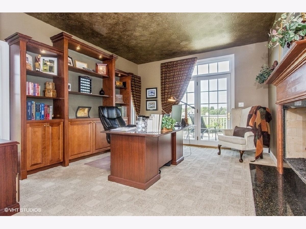
Room Specifics
Total Bedrooms: 5
Bedrooms Above Ground: 5
Bedrooms Below Ground: 0
Dimensions: —
Floor Type: Carpet
Dimensions: —
Floor Type: Carpet
Dimensions: —
Floor Type: Carpet
Dimensions: —
Floor Type: —
Full Bathrooms: 5
Bathroom Amenities: Separate Shower,Steam Shower,Double Sink,Garden Tub,Full Body Spray Shower,Soaking Tub
Bathroom in Basement: 1
Rooms: Bonus Room,Bedroom 5,Eating Area,Foyer,Game Room,Office,Recreation Room,Theatre Room,Walk In Closet,Other Room
Basement Description: Finished,Exterior Access
Other Specifics
| 3 | |
| Concrete Perimeter | |
| Asphalt | |
| Deck, Patio, Brick Paver Patio, Storms/Screens | |
| Golf Course Lot,Landscaped,Pond(s),Water View | |
| 67X191X204X120X126 | |
| Pull Down Stair | |
| Full | |
| Vaulted/Cathedral Ceilings, Skylight(s), Bar-Wet, Hardwood Floors, Heated Floors, First Floor Laundry | |
| Double Oven, Range, Microwave, Dishwasher, High End Refrigerator, Bar Fridge, Washer, Dryer, Disposal, Stainless Steel Appliance(s), Wine Refrigerator | |
| Not in DB | |
| Clubhouse, Tennis Court(s), Lake, Dock, Water Rights, Other | |
| — | |
| — | |
| Double Sided, Wood Burning, Gas Log, Gas Starter |
Tax History
| Year | Property Taxes |
|---|---|
| 2021 | $17,732 |
Contact Agent
Nearby Similar Homes
Nearby Sold Comparables
Contact Agent
Listing Provided By
Berkshire Hathaway HomeServices Starck Real Estate

