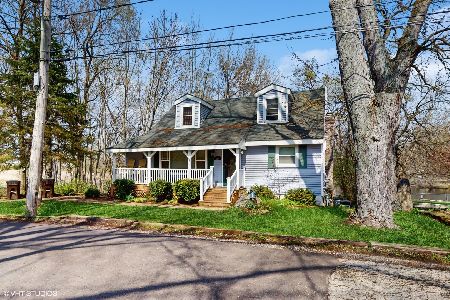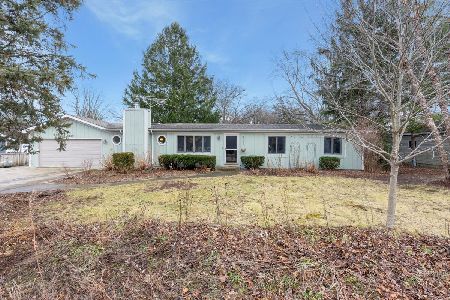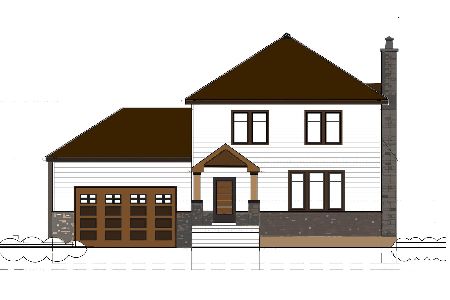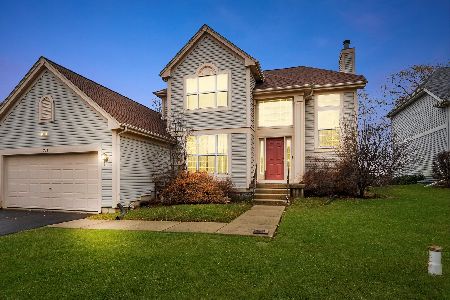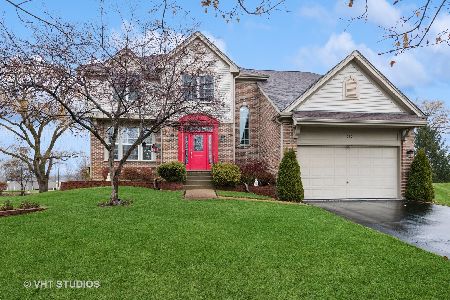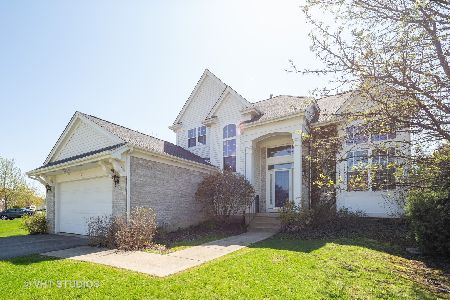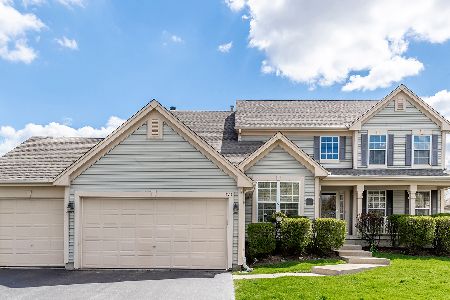716 Brighton Circle, Port Barrington, Illinois 60010
$232,000
|
Sold
|
|
| Status: | Closed |
| Sqft: | 2,047 |
| Cost/Sqft: | $117 |
| Beds: | 3 |
| Baths: | 3 |
| Year Built: | 2003 |
| Property Taxes: | $6,700 |
| Days On Market: | 3799 |
| Lot Size: | 0,00 |
Description
Located in Port Barrington Estates This Home Has So Much to Offer for the Money! This Spacious Floor Plan Offers 2 Story Entry That Carries Into The Living Room and Opens to the Dining Room. The Kitchen with extra Large Breakfast Bar, Pantry and a Bay Eating Area That Opens To the Cozy Family Room. Master Bedroom with Walk-In Closet, Full Master Bath with His & Hers Sinks, Separate Shower and Luxurious Soaker Tub. A Two Car Garage and An Unfinished English Basement offers Plenty of Storage. Don't let This One Pass You By!
Property Specifics
| Single Family | |
| — | |
| Colonial | |
| 2003 | |
| Full,English | |
| — | |
| No | |
| — |
| Mc Henry | |
| — | |
| 55 / Annual | |
| Insurance | |
| Private Well | |
| Public Sewer | |
| 09026499 | |
| 1532401019 |
Property History
| DATE: | EVENT: | PRICE: | SOURCE: |
|---|---|---|---|
| 27 May, 2016 | Sold | $232,000 | MRED MLS |
| 28 Mar, 2016 | Under contract | $239,900 | MRED MLS |
| 30 Aug, 2015 | Listed for sale | $239,900 | MRED MLS |
Room Specifics
Total Bedrooms: 3
Bedrooms Above Ground: 3
Bedrooms Below Ground: 0
Dimensions: —
Floor Type: Carpet
Dimensions: —
Floor Type: Carpet
Full Bathrooms: 3
Bathroom Amenities: Separate Shower,Double Sink,Soaking Tub
Bathroom in Basement: 0
Rooms: Eating Area
Basement Description: Unfinished
Other Specifics
| 2 | |
| Concrete Perimeter | |
| Asphalt | |
| Deck | |
| — | |
| 135 X 70 | |
| Unfinished | |
| Full | |
| Vaulted/Cathedral Ceilings, First Floor Laundry | |
| Range, Dishwasher, Refrigerator, Washer, Dryer | |
| Not in DB | |
| Street Paved | |
| — | |
| — | |
| — |
Tax History
| Year | Property Taxes |
|---|---|
| 2016 | $6,700 |
Contact Agent
Nearby Similar Homes
Nearby Sold Comparables
Contact Agent
Listing Provided By
RE/MAX Unlimited Northwest

