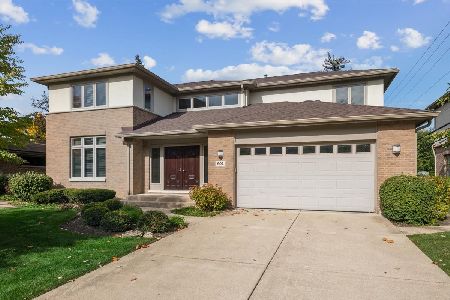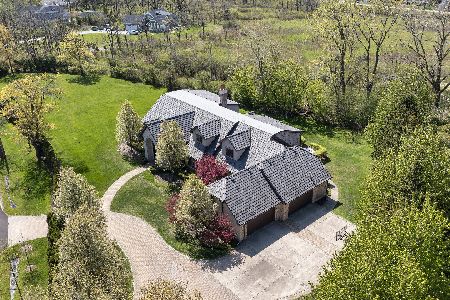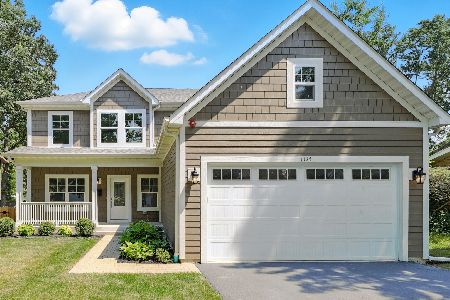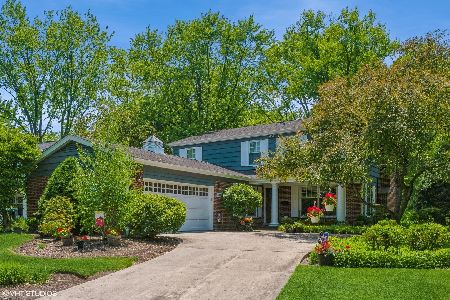708 Dimmeydale Drive, Deerfield, Illinois 60015
$540,000
|
Sold
|
|
| Status: | Closed |
| Sqft: | 2,944 |
| Cost/Sqft: | $190 |
| Beds: | 4 |
| Baths: | 3 |
| Year Built: | 1964 |
| Property Taxes: | $17,137 |
| Days On Market: | 3852 |
| Lot Size: | 0,41 |
Description
UNBELIEVABLE PRICE Stunning, spotless,updated Scatterwoods area colonial on impressive near half acre fenced lot 1 blk 2 Walden Elementary & 3 blks 2 Deerfield High School Front porch welcomes you to this stunning home. Light filled Living room & dining room with hardwood floors, marble surround frpl & great views of expansive lot. Large family room,2nd frpl, & hardwood floors opening to private patio. Wonderful spacious mud/laundry room. Sunny cook's kitchen/maple cabinets & double ovens. Second floor master ensuite & 3 family sized bedrooms. Large rec room waiting for cold winter days! This home has been improved and meticulously maintained. Total quality throughout!
Property Specifics
| Single Family | |
| — | |
| Colonial | |
| 1964 | |
| Full | |
| — | |
| No | |
| 0.41 |
| Lake | |
| Scatterwoods | |
| 0 / Not Applicable | |
| None | |
| Lake Michigan,Public | |
| Public Sewer, Sewer-Storm | |
| 08939254 | |
| 16281020070000 |
Nearby Schools
| NAME: | DISTRICT: | DISTANCE: | |
|---|---|---|---|
|
Grade School
Walden Elementary School |
109 | — | |
|
Middle School
Alan B Shepard Middle School |
109 | Not in DB | |
|
High School
Deerfield High School |
113 | Not in DB | |
Property History
| DATE: | EVENT: | PRICE: | SOURCE: |
|---|---|---|---|
| 11 Feb, 2016 | Sold | $540,000 | MRED MLS |
| 27 Dec, 2015 | Under contract | $560,000 | MRED MLS |
| — | Last price change | $575,000 | MRED MLS |
| 1 Jun, 2015 | Listed for sale | $649,900 | MRED MLS |
| 4 Jun, 2019 | Sold | $550,000 | MRED MLS |
| 11 Apr, 2019 | Under contract | $570,000 | MRED MLS |
| 8 Mar, 2019 | Listed for sale | $570,000 | MRED MLS |
Room Specifics
Total Bedrooms: 4
Bedrooms Above Ground: 4
Bedrooms Below Ground: 0
Dimensions: —
Floor Type: Hardwood
Dimensions: —
Floor Type: Hardwood
Dimensions: —
Floor Type: Hardwood
Full Bathrooms: 3
Bathroom Amenities: Double Sink
Bathroom in Basement: 0
Rooms: Foyer,Recreation Room
Basement Description: Partially Finished,Crawl
Other Specifics
| 2.5 | |
| Concrete Perimeter | |
| Asphalt | |
| Patio, Porch | |
| Fenced Yard,Landscaped | |
| 102 X 203 | |
| Unfinished | |
| Full | |
| Hardwood Floors, First Floor Laundry | |
| Double Oven, Dishwasher, Refrigerator, Freezer, Disposal | |
| Not in DB | |
| Sidewalks, Street Lights, Street Paved | |
| — | |
| — | |
| Wood Burning, Attached Fireplace Doors/Screen |
Tax History
| Year | Property Taxes |
|---|---|
| 2016 | $17,137 |
| 2019 | $15,087 |
Contact Agent
Nearby Similar Homes
Nearby Sold Comparables
Contact Agent
Listing Provided By
Coldwell Banker Residential










