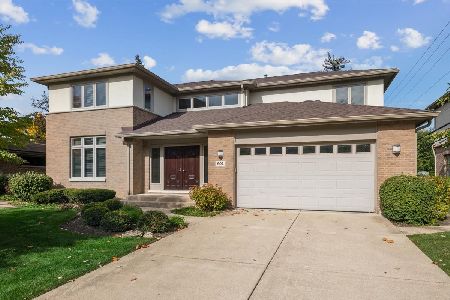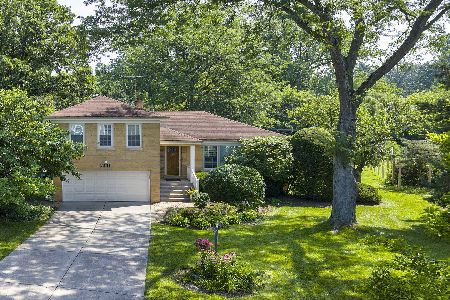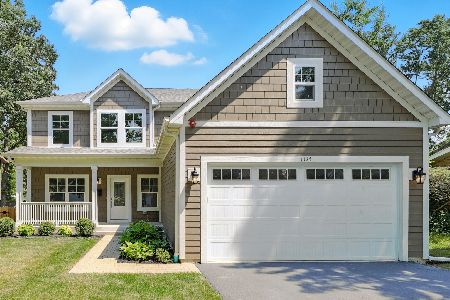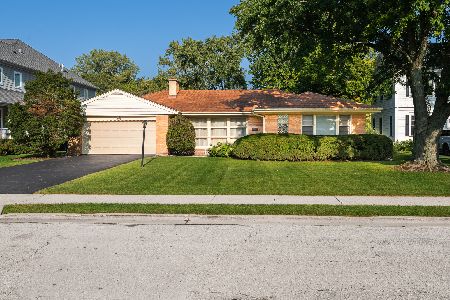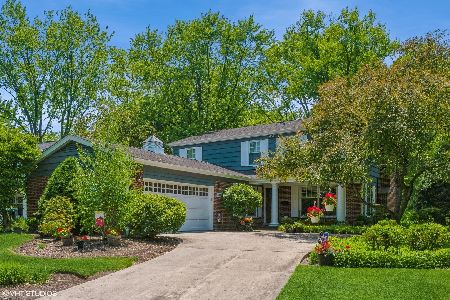708 Dimmeydale Drive, Deerfield, Illinois 60015
$550,000
|
Sold
|
|
| Status: | Closed |
| Sqft: | 2,944 |
| Cost/Sqft: | $194 |
| Beds: | 4 |
| Baths: | 3 |
| Year Built: | 1964 |
| Property Taxes: | $15,087 |
| Days On Market: | 2432 |
| Lot Size: | 0,41 |
Description
Expansive 4 bedroom 2 1/2 bath colonial located on 1/2 acre in desirable Scatterwoods location. First floor is filled with natural light and has open floor plan. Foyer with slate floors, large living room with wood burning fireplace, separate dining room, family room with wood beam ceilings, stone fireplace and sliders to patio. Eat-in kitchen plus laundry/mudroom located directly off oversized 2 car garage. Second floor has master suite with dressing area and private bath. 3 additional bedrooms share hall bath. Large basement with recreation room and tons of storage. Expansive yard with side patio area and charming front covered porch. Walk to Walden and Deerfield HS.
Property Specifics
| Single Family | |
| — | |
| Colonial | |
| 1964 | |
| Full | |
| — | |
| No | |
| 0.41 |
| Lake | |
| Scatterwoods | |
| 0 / Not Applicable | |
| None | |
| Lake Michigan | |
| Public Sewer | |
| 10301392 | |
| 16281020070000 |
Nearby Schools
| NAME: | DISTRICT: | DISTANCE: | |
|---|---|---|---|
|
Grade School
Walden Elementary School |
109 | — | |
|
Middle School
Alan B Shepard Middle School |
109 | Not in DB | |
|
High School
Deerfield High School |
113 | Not in DB | |
Property History
| DATE: | EVENT: | PRICE: | SOURCE: |
|---|---|---|---|
| 11 Feb, 2016 | Sold | $540,000 | MRED MLS |
| 27 Dec, 2015 | Under contract | $560,000 | MRED MLS |
| — | Last price change | $575,000 | MRED MLS |
| 1 Jun, 2015 | Listed for sale | $649,900 | MRED MLS |
| 4 Jun, 2019 | Sold | $550,000 | MRED MLS |
| 11 Apr, 2019 | Under contract | $570,000 | MRED MLS |
| 8 Mar, 2019 | Listed for sale | $570,000 | MRED MLS |
Room Specifics
Total Bedrooms: 4
Bedrooms Above Ground: 4
Bedrooms Below Ground: 0
Dimensions: —
Floor Type: Hardwood
Dimensions: —
Floor Type: Hardwood
Dimensions: —
Floor Type: Hardwood
Full Bathrooms: 3
Bathroom Amenities: Double Sink,Bidet
Bathroom in Basement: 0
Rooms: Foyer,Recreation Room
Basement Description: Finished,Crawl
Other Specifics
| 2.5 | |
| Concrete Perimeter | |
| Asphalt | |
| Patio, Porch | |
| Fenced Yard,Landscaped | |
| 102 X 203 | |
| Unfinished | |
| Full | |
| Hardwood Floors, First Floor Laundry | |
| Double Oven, Dishwasher, Refrigerator, Freezer, Washer, Dryer, Disposal, Cooktop | |
| Not in DB | |
| Sidewalks, Street Lights, Street Paved | |
| — | |
| — | |
| Wood Burning, Attached Fireplace Doors/Screen |
Tax History
| Year | Property Taxes |
|---|---|
| 2016 | $17,137 |
| 2019 | $15,087 |
Contact Agent
Nearby Similar Homes
Nearby Sold Comparables
Contact Agent
Listing Provided By
@properties


