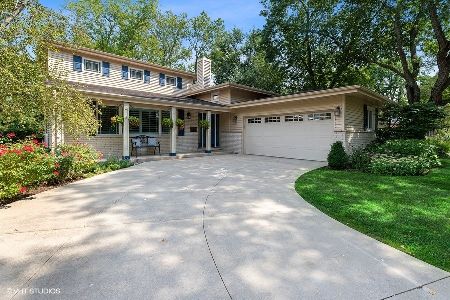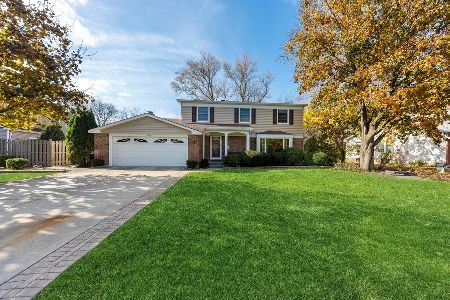716 Dymond Road, Libertyville, Illinois 60048
$398,000
|
Sold
|
|
| Status: | Closed |
| Sqft: | 2,252 |
| Cost/Sqft: | $182 |
| Beds: | 4 |
| Baths: | 3 |
| Year Built: | 1970 |
| Property Taxes: | $8,868 |
| Days On Market: | 2470 |
| Lot Size: | 0,25 |
Description
Come see this fresh new home that is the epitome of move in ready +low maintenance inside and out! In 2016, new Hardy Board siding, exterior soffits, gutters, and column wraps were put on. The home has 2 furnace zones,up and downstairs. New 1st floor furnace was installed in '17 - complete with Nest Thermostat system in both zones. Hardwood floors throughout the home - no old carpet to rip up here! Plenty of options for hanging out-Formal Living Room, Family Room that opens off the kitchen, or the brick-paver patio off the family room- quaint and private w/high end landscaping ready for grill and chill! 1st floor laundry and powder rm. Upstairs, the master bdrm and bath are just the right size! Find 3 additional bedrooms upstairs with a full bath. The 2.5 garage is heated and has a large storage closet. Plenty of space to install cubbies or lockers! Additional storage options include attic and crawl space. Notice Adorable garage door! Nearby attractions include nightlife, parks + shops
Property Specifics
| Single Family | |
| — | |
| Colonial | |
| 1970 | |
| None | |
| — | |
| No | |
| 0.25 |
| Lake | |
| Regency Estates | |
| 0 / Not Applicable | |
| None | |
| Public | |
| Public Sewer, Sewer-Storm | |
| 10390344 | |
| 11204110160000 |
Nearby Schools
| NAME: | DISTRICT: | DISTANCE: | |
|---|---|---|---|
|
Grade School
Rockland Elementary School |
70 | — | |
|
Middle School
Highland Middle School |
70 | Not in DB | |
|
High School
Libertyville High School |
128 | Not in DB | |
Property History
| DATE: | EVENT: | PRICE: | SOURCE: |
|---|---|---|---|
| 12 Sep, 2019 | Sold | $398,000 | MRED MLS |
| 10 Aug, 2019 | Under contract | $410,000 | MRED MLS |
| — | Last price change | $425,000 | MRED MLS |
| 23 May, 2019 | Listed for sale | $425,000 | MRED MLS |
Room Specifics
Total Bedrooms: 4
Bedrooms Above Ground: 4
Bedrooms Below Ground: 0
Dimensions: —
Floor Type: Hardwood
Dimensions: —
Floor Type: Hardwood
Dimensions: —
Floor Type: Hardwood
Full Bathrooms: 3
Bathroom Amenities: Separate Shower,Double Sink,Soaking Tub
Bathroom in Basement: 0
Rooms: Foyer,Eating Area
Basement Description: Crawl
Other Specifics
| 2.5 | |
| Concrete Perimeter | |
| Concrete | |
| Patio, Brick Paver Patio | |
| Cul-De-Sac | |
| 11056 | |
| Full,Pull Down Stair | |
| Full | |
| Hardwood Floors, First Floor Laundry | |
| Range, Microwave, Dishwasher, Refrigerator, Freezer, Washer, Dryer, Disposal | |
| Not in DB | |
| Pool, Sidewalks, Street Lights, Street Paved | |
| — | |
| — | |
| Gas Log |
Tax History
| Year | Property Taxes |
|---|---|
| 2019 | $8,868 |
Contact Agent
Nearby Similar Homes
Nearby Sold Comparables
Contact Agent
Listing Provided By
Berkshire Hathaway HomeServices KoenigRubloff










