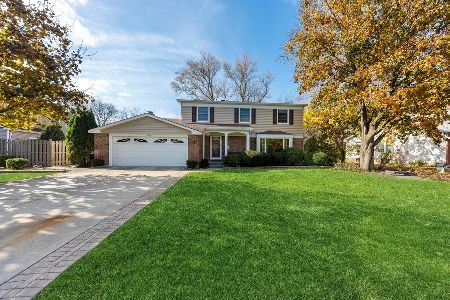802 Dymond Road, Libertyville, Illinois 60048
$475,000
|
Sold
|
|
| Status: | Closed |
| Sqft: | 2,300 |
| Cost/Sqft: | $202 |
| Beds: | 4 |
| Baths: | 3 |
| Year Built: | 1969 |
| Property Taxes: | $9,415 |
| Days On Market: | 1998 |
| Lot Size: | 0,00 |
Description
Beautifully appointed and impeccably maintained, meticulous attention to detail shines through at this custom remodeled gem in the heart of Libertyville. Updated from head to toe, the 3 Carrara marble full baths have all been gorgeously reimagined over the past 4 years, featuring a spectacular master that could double as a Kohler showroom. 4 sizable bedrooms, a renovated kitchen, hardwood floors and crown molding throughout, handsome built-in shelving, newly installed plantation shutters and lower level surround sound await. New roof and windows, heated garage with custom door and a newer concrete driveway. Beautiful deck with separate patio out back with fully fenced in yard. Walk to Nicholas Dowden Park and Rockland School! Nothing to do but move right in!
Property Specifics
| Single Family | |
| — | |
| Tri-Level | |
| 1969 | |
| None | |
| 3-LEVEL | |
| No | |
| — |
| Lake | |
| Regency Estates | |
| 0 / Not Applicable | |
| None | |
| Lake Michigan | |
| Public Sewer | |
| 10841791 | |
| 11204110170000 |
Nearby Schools
| NAME: | DISTRICT: | DISTANCE: | |
|---|---|---|---|
|
Grade School
Rockland Elementary School |
70 | — | |
|
Middle School
Highland Middle School |
70 | Not in DB | |
|
High School
Libertyville High School |
128 | Not in DB | |
Property History
| DATE: | EVENT: | PRICE: | SOURCE: |
|---|---|---|---|
| 24 May, 2012 | Sold | $335,000 | MRED MLS |
| 5 Apr, 2012 | Under contract | $349,900 | MRED MLS |
| 11 Mar, 2012 | Listed for sale | $349,900 | MRED MLS |
| 6 Nov, 2020 | Sold | $475,000 | MRED MLS |
| 8 Sep, 2020 | Under contract | $465,000 | MRED MLS |
| 5 Sep, 2020 | Listed for sale | $465,000 | MRED MLS |
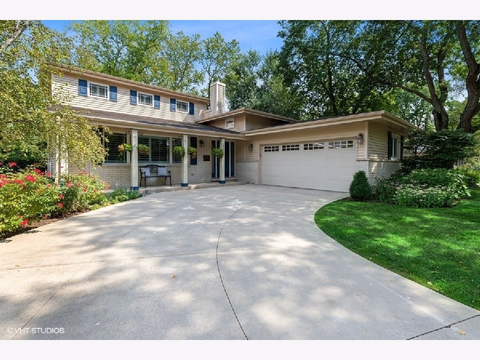
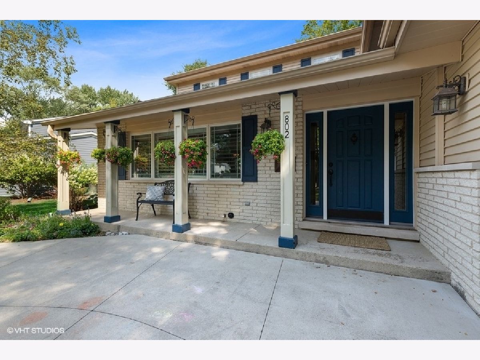
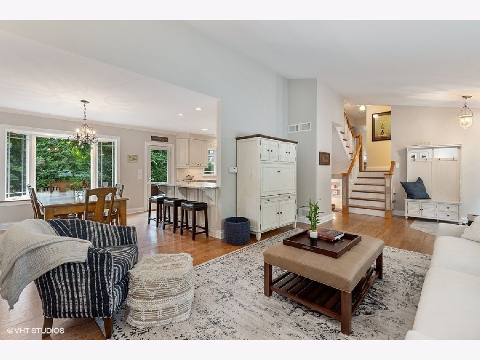
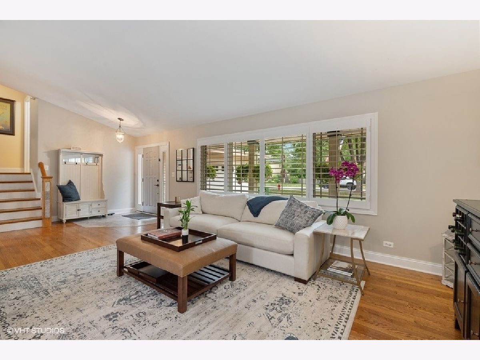
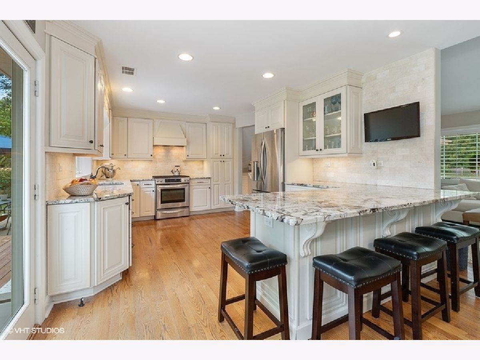
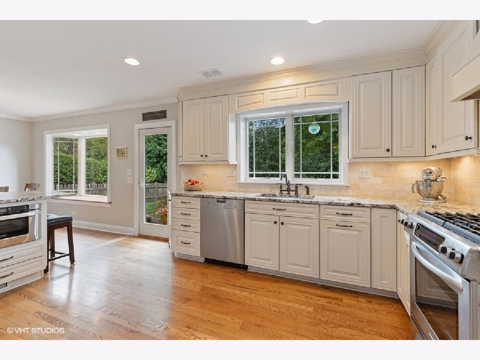
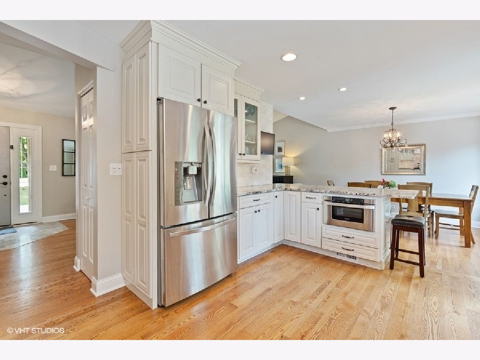
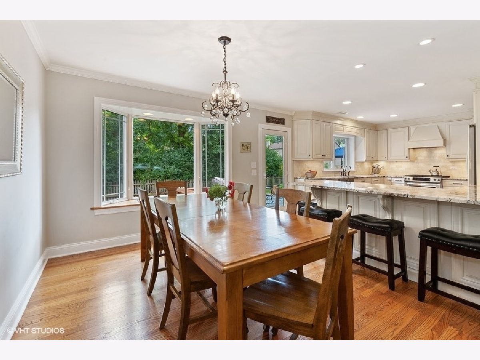
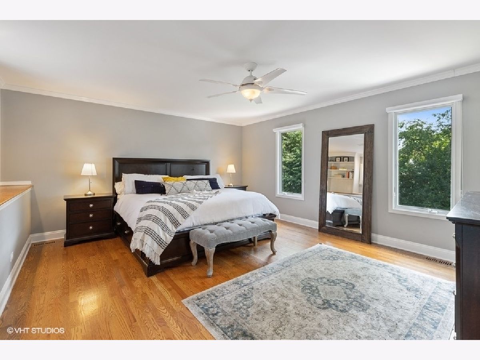
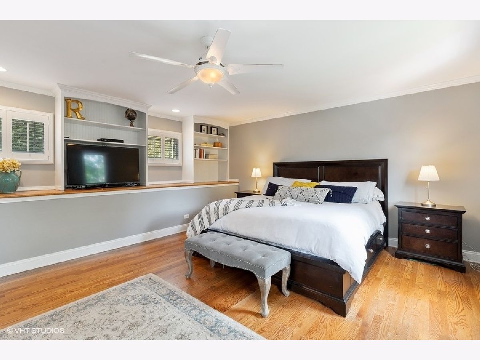
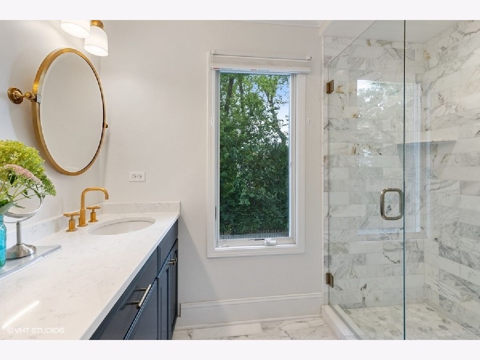
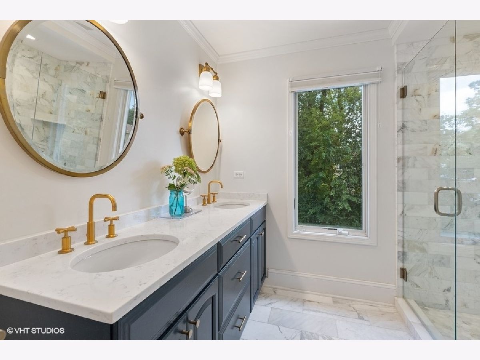
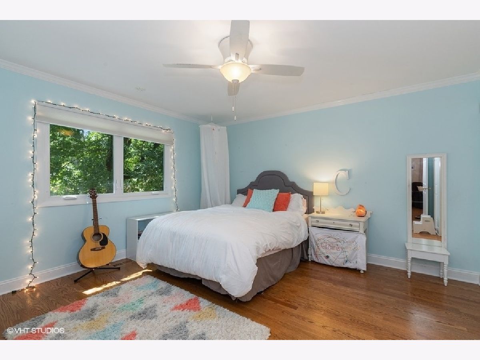
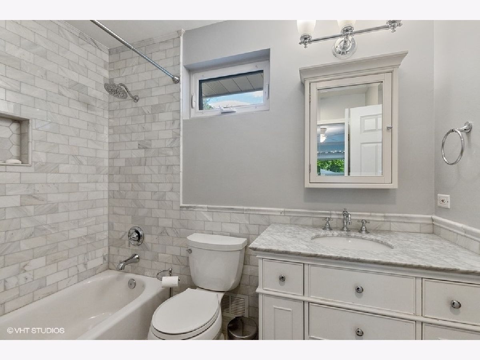
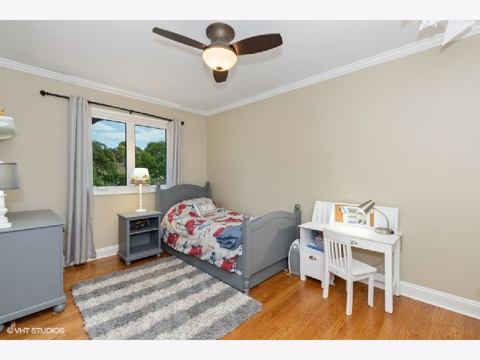
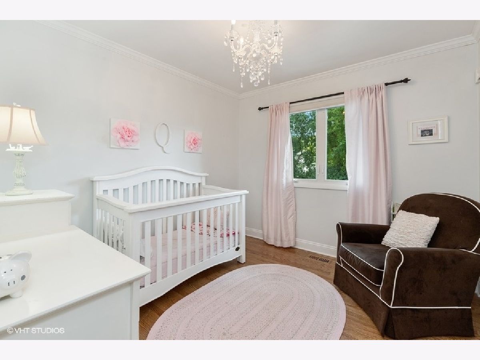
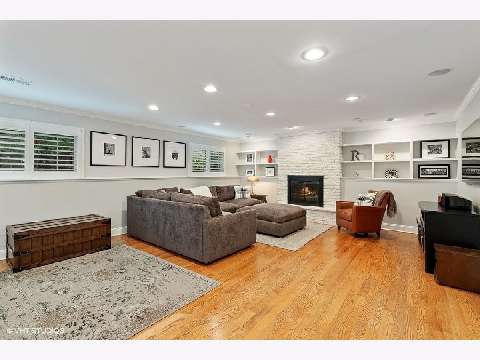
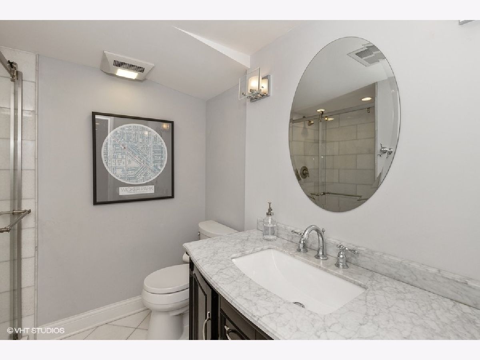
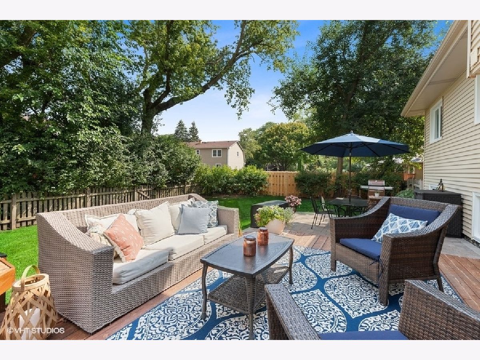
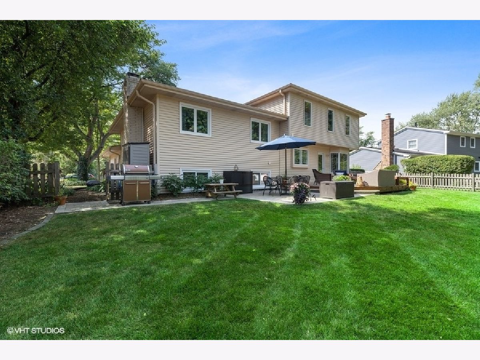
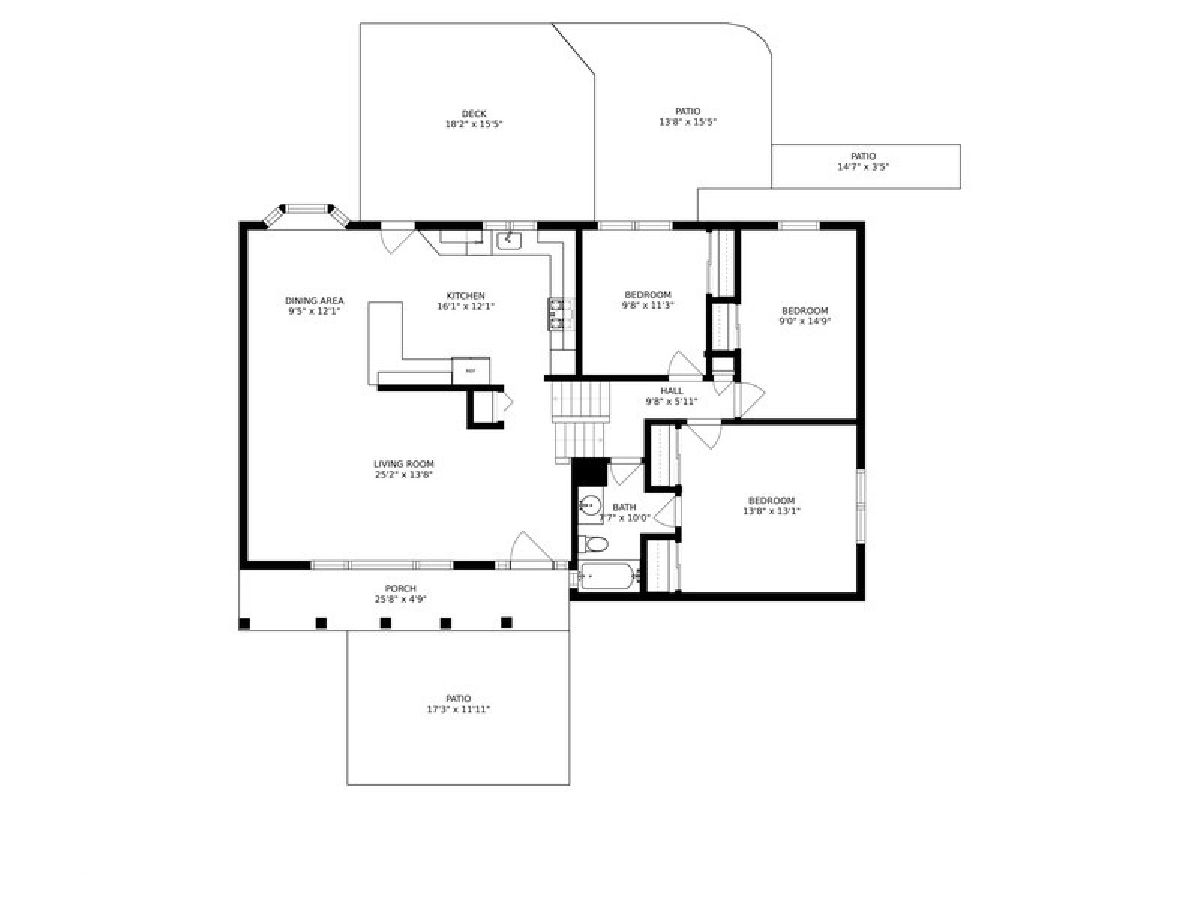
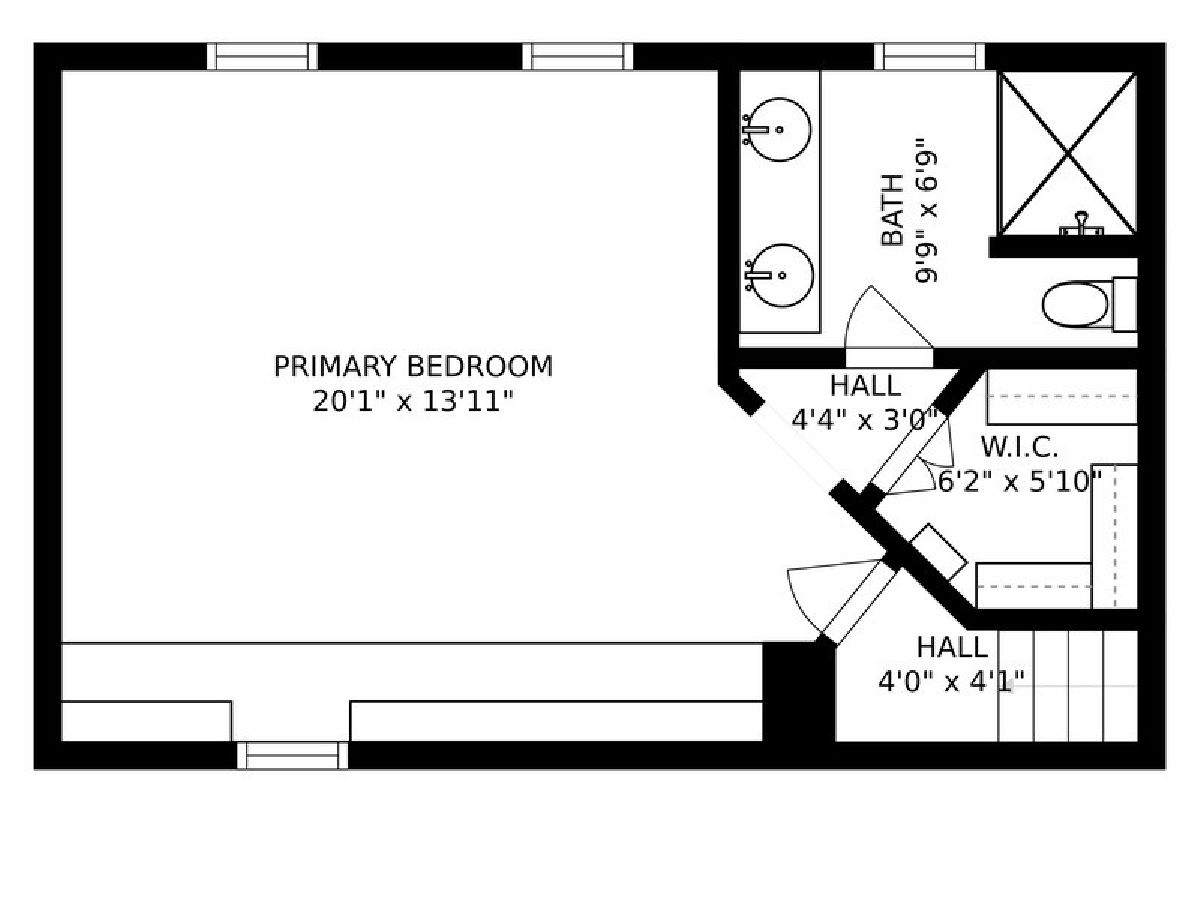
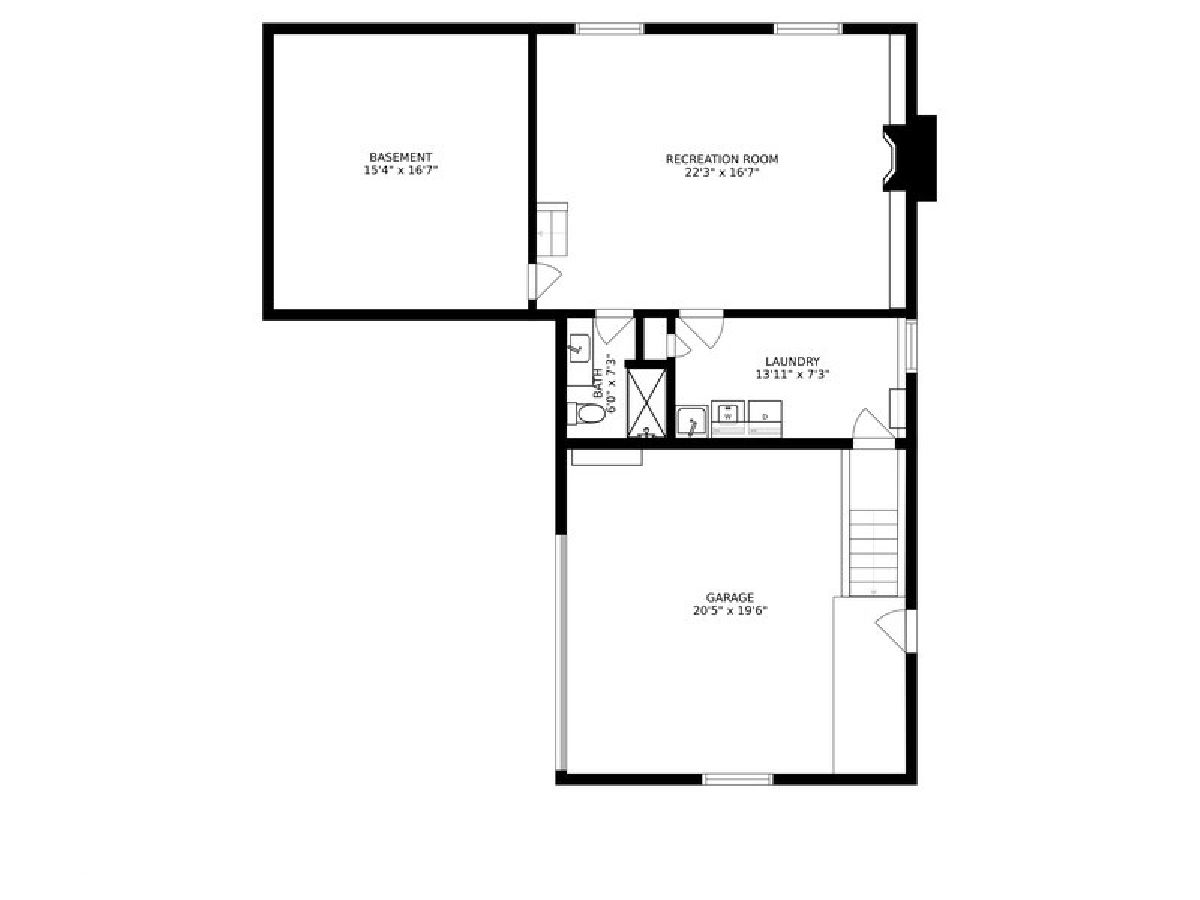
Room Specifics
Total Bedrooms: 4
Bedrooms Above Ground: 4
Bedrooms Below Ground: 0
Dimensions: —
Floor Type: Hardwood
Dimensions: —
Floor Type: Hardwood
Dimensions: —
Floor Type: Hardwood
Full Bathrooms: 3
Bathroom Amenities: Separate Shower,Double Sink
Bathroom in Basement: 0
Rooms: No additional rooms
Basement Description: Crawl
Other Specifics
| 2 | |
| Concrete Perimeter | |
| Concrete | |
| Deck, Patio | |
| — | |
| 80X125 | |
| — | |
| Full | |
| Vaulted/Cathedral Ceilings, Hardwood Floors, Built-in Features, Bookcases, Ceiling - 10 Foot, Granite Counters | |
| — | |
| Not in DB | |
| Park, Curbs, Sidewalks, Street Lights, Street Paved | |
| — | |
| — | |
| Wood Burning |
Tax History
| Year | Property Taxes |
|---|---|
| 2012 | $8,240 |
| 2020 | $9,415 |
Contact Agent
Nearby Similar Homes
Nearby Sold Comparables
Contact Agent
Listing Provided By
@properties







