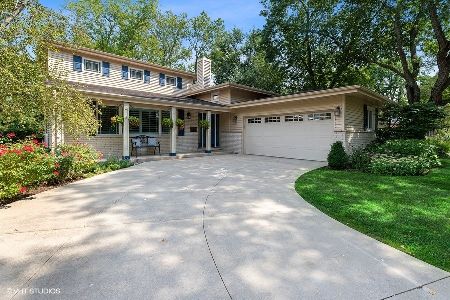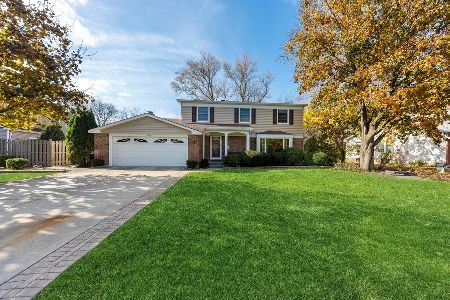802 Dymond Road, Libertyville, Illinois 60048
$335,000
|
Sold
|
|
| Status: | Closed |
| Sqft: | 2,300 |
| Cost/Sqft: | $152 |
| Beds: | 4 |
| Baths: | 3 |
| Year Built: | 1969 |
| Property Taxes: | $8,240 |
| Days On Market: | 5099 |
| Lot Size: | 0,00 |
Description
Updated & expanded, this incredibly clean & well maintained home features a 3rd Level Luxury Master Suite w/ amazing private space & custom built-ins. Hardwood Floors Throughout Vaulted Living Room, Dining Room, Eat-in Kitchen & Hallways. Updated Anderson Windows. Family Room w/ Fireplace. Office/Den could be 5th BR. 3 Full Baths. Utililty Room. New Concrete Drive. Nice Deck & Patio. Close to Parks and Schools.
Property Specifics
| Single Family | |
| — | |
| Tri-Level | |
| 1969 | |
| None | |
| 3-LEVEL | |
| No | |
| — |
| Lake | |
| Regency Estates | |
| 0 / Not Applicable | |
| None | |
| Lake Michigan | |
| Public Sewer | |
| 08017372 | |
| 11204110170000 |
Nearby Schools
| NAME: | DISTRICT: | DISTANCE: | |
|---|---|---|---|
|
Grade School
Rockland Elementary School |
70 | — | |
|
Middle School
Highland Middle School |
70 | Not in DB | |
|
High School
Libertyville High School |
128 | Not in DB | |
Property History
| DATE: | EVENT: | PRICE: | SOURCE: |
|---|---|---|---|
| 24 May, 2012 | Sold | $335,000 | MRED MLS |
| 5 Apr, 2012 | Under contract | $349,900 | MRED MLS |
| 11 Mar, 2012 | Listed for sale | $349,900 | MRED MLS |
| 6 Nov, 2020 | Sold | $475,000 | MRED MLS |
| 8 Sep, 2020 | Under contract | $465,000 | MRED MLS |
| 5 Sep, 2020 | Listed for sale | $465,000 | MRED MLS |
Room Specifics
Total Bedrooms: 4
Bedrooms Above Ground: 4
Bedrooms Below Ground: 0
Dimensions: —
Floor Type: Carpet
Dimensions: —
Floor Type: Carpet
Dimensions: —
Floor Type: Carpet
Full Bathrooms: 3
Bathroom Amenities: Separate Shower,Double Sink
Bathroom in Basement: 0
Rooms: Office
Basement Description: Crawl
Other Specifics
| 2 | |
| Concrete Perimeter | |
| Concrete | |
| Deck, Patio | |
| — | |
| 80X125 | |
| — | |
| Full | |
| Vaulted/Cathedral Ceilings, Hardwood Floors | |
| Range, Microwave, Dishwasher, Refrigerator, Washer, Dryer, Disposal | |
| Not in DB | |
| Sidewalks, Street Lights, Street Paved | |
| — | |
| — | |
| Wood Burning |
Tax History
| Year | Property Taxes |
|---|---|
| 2012 | $8,240 |
| 2020 | $9,415 |
Contact Agent
Nearby Similar Homes
Nearby Sold Comparables
Contact Agent
Listing Provided By
Kreuser & Seiler LTD










