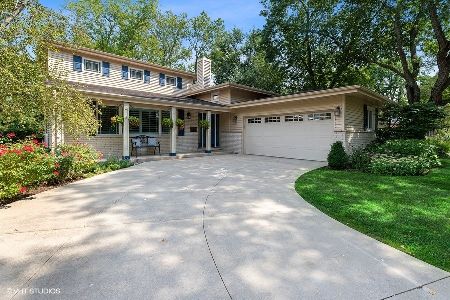853 Warwick Lane, Libertyville, Illinois 60048
$615,000
|
Sold
|
|
| Status: | Closed |
| Sqft: | 2,719 |
| Cost/Sqft: | $221 |
| Beds: | 4 |
| Baths: | 3 |
| Year Built: | 1972 |
| Property Taxes: | $11,101 |
| Days On Market: | 750 |
| Lot Size: | 0,00 |
Description
Step into a home that seamlessly combines modern amenities with classic charm. The open floor plan features new hardwood floors throughout the first floor and tasteful updates to create a warm and inviting atmosphere, perfect for daily living and entertaining. The heart of the home is the gourmet kitchen. It has been thoughtfully designed with sleek countertops, stainless steel appliances, and ample storage, making it ideal for culinary enthusiasts and casual family meals. There are four well-appointed bedrooms, providing ample space for a growing family. Each room features large windows, allowing natural light to fill the space and create a serene ambiance. The fully finished basement adds versatility to the home, offering a perfect space for a home office, entertainment area, or a cozy retreat. The possibilities are endless, providing additional square footage for your unique lifestyle. With a prime interior lot, it is ideal for hosting gatherings, gardening, or simply enjoying the tranquility of your surroundings. You will enjoy the convenience of a prime location near schools, parks, shopping, and more. The neighborhood is a great place to live and enjoy life to the fullest.
Property Specifics
| Single Family | |
| — | |
| — | |
| 1972 | |
| — | |
| — | |
| No | |
| — |
| Lake | |
| — | |
| — / Not Applicable | |
| — | |
| — | |
| — | |
| 11974495 | |
| 11204110210000 |
Nearby Schools
| NAME: | DISTRICT: | DISTANCE: | |
|---|---|---|---|
|
Grade School
Rockland Elementary School |
70 | — | |
|
Middle School
Highland Middle School |
70 | Not in DB | |
|
High School
Libertyville High School |
128 | Not in DB | |
Property History
| DATE: | EVENT: | PRICE: | SOURCE: |
|---|---|---|---|
| 8 Mar, 2024 | Sold | $615,000 | MRED MLS |
| 7 Feb, 2024 | Under contract | $600,000 | MRED MLS |
| 6 Feb, 2024 | Listed for sale | $600,000 | MRED MLS |
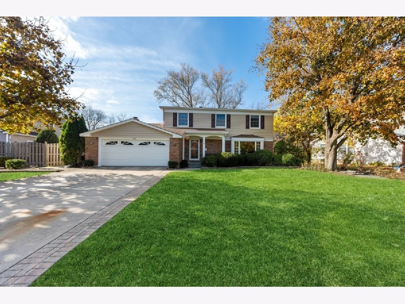
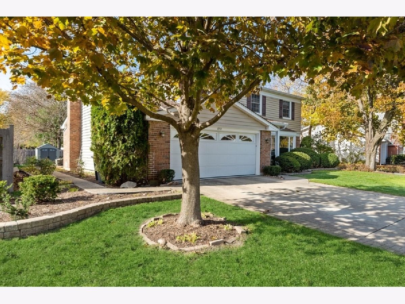


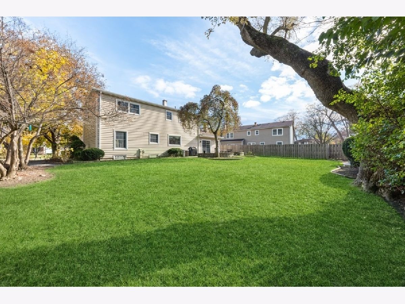
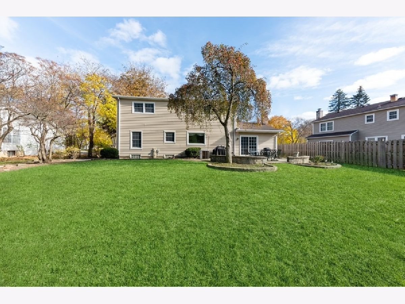
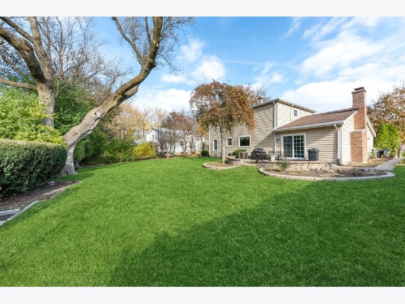
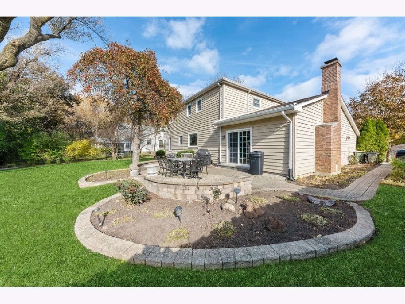
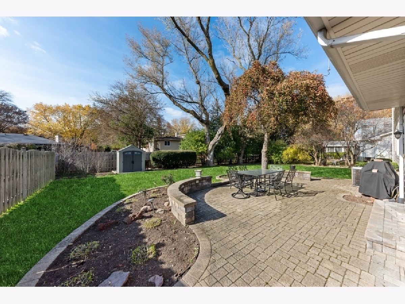
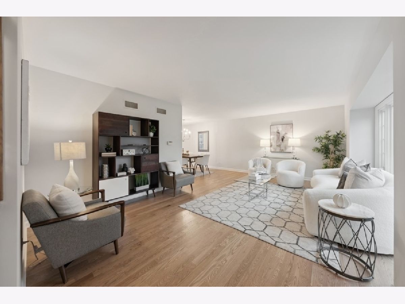
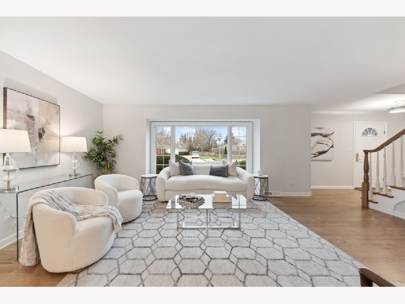
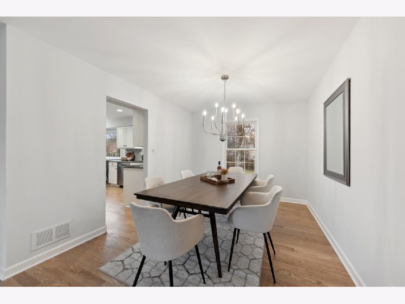

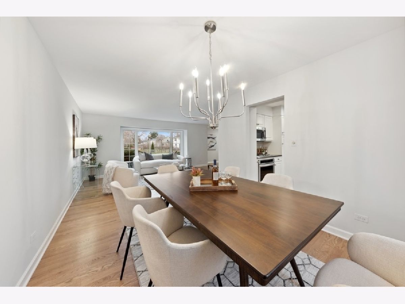
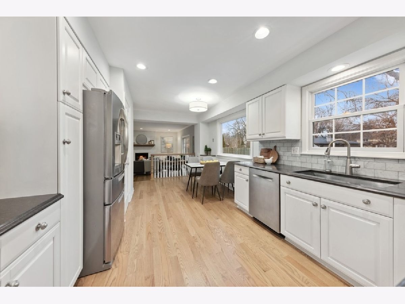
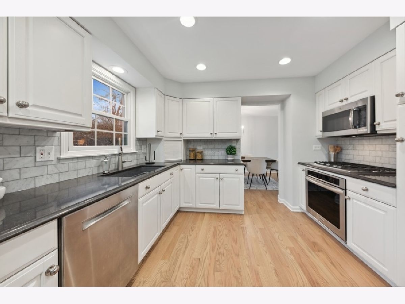
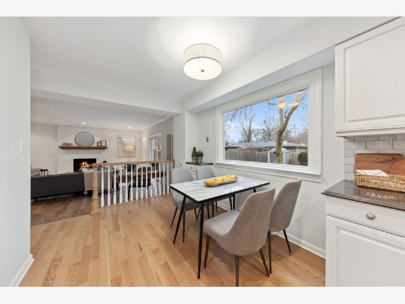
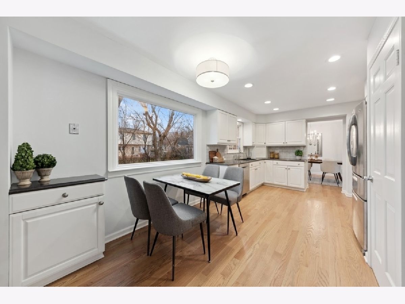
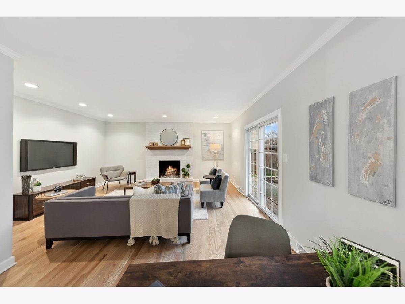
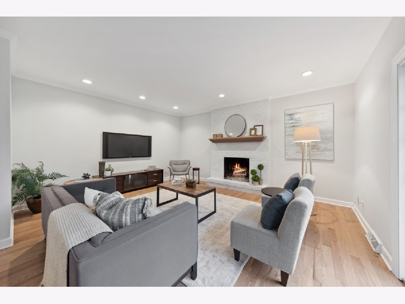
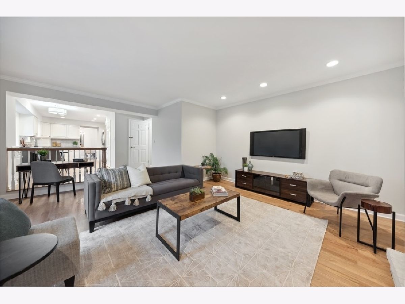
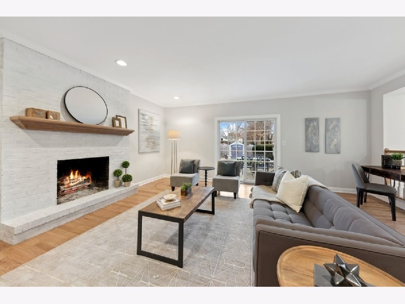
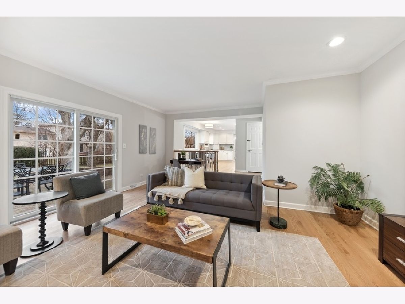
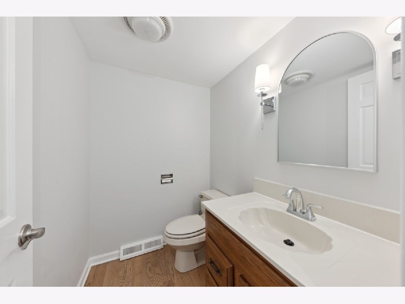
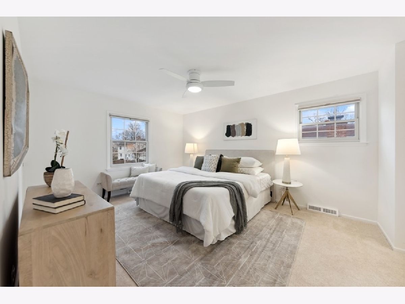
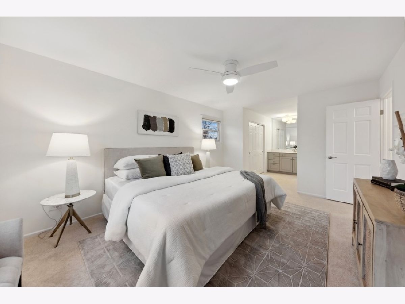
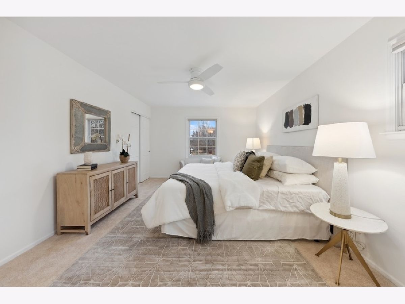
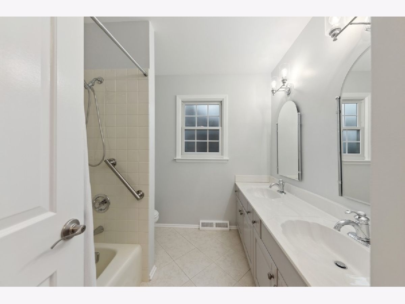
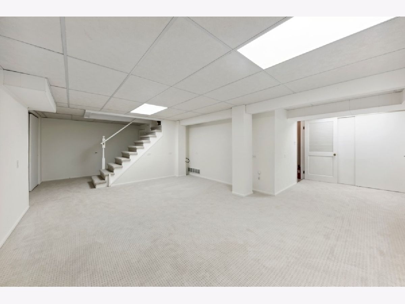
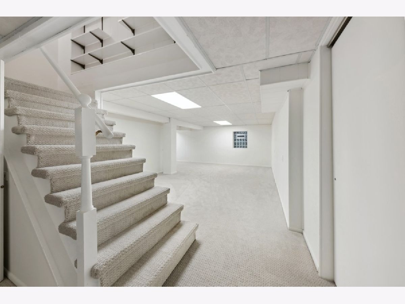
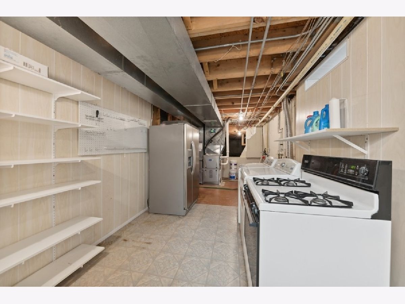
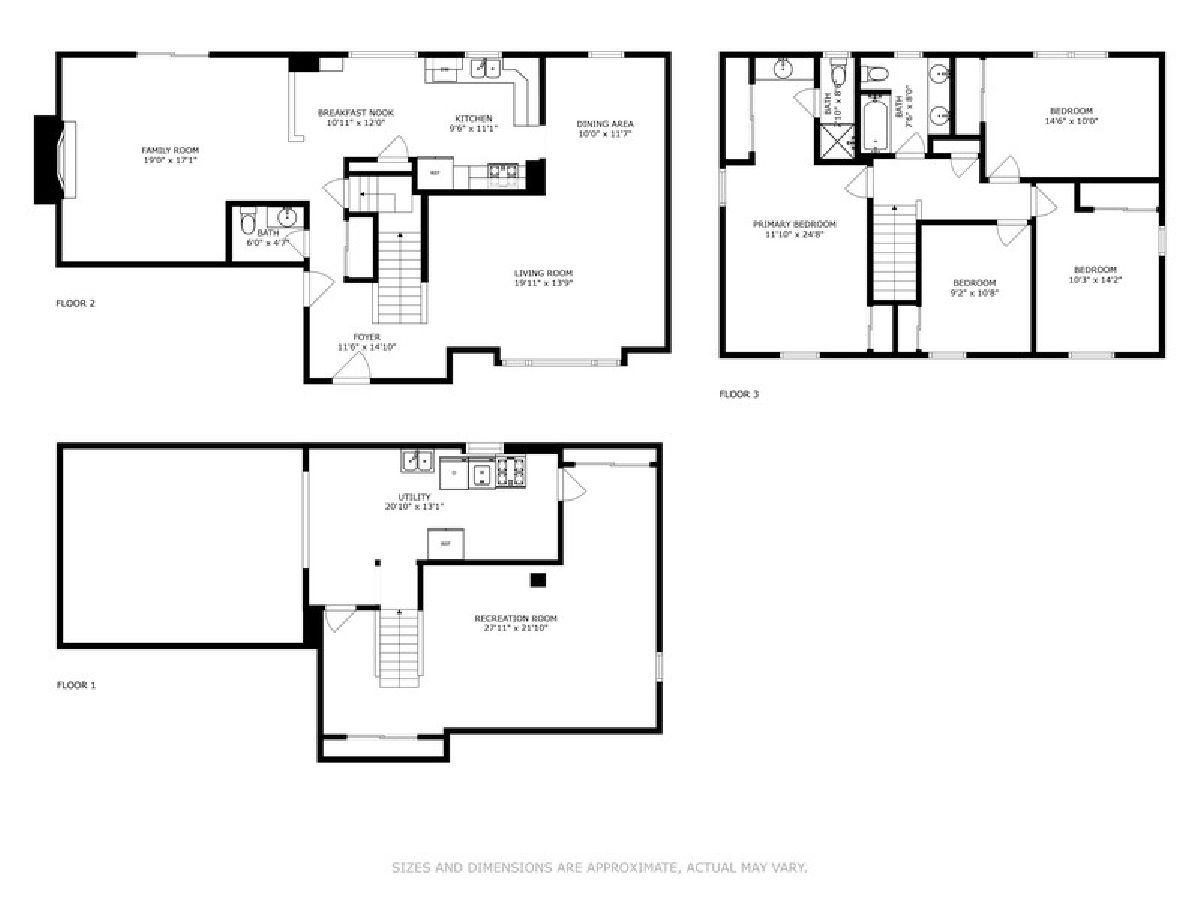
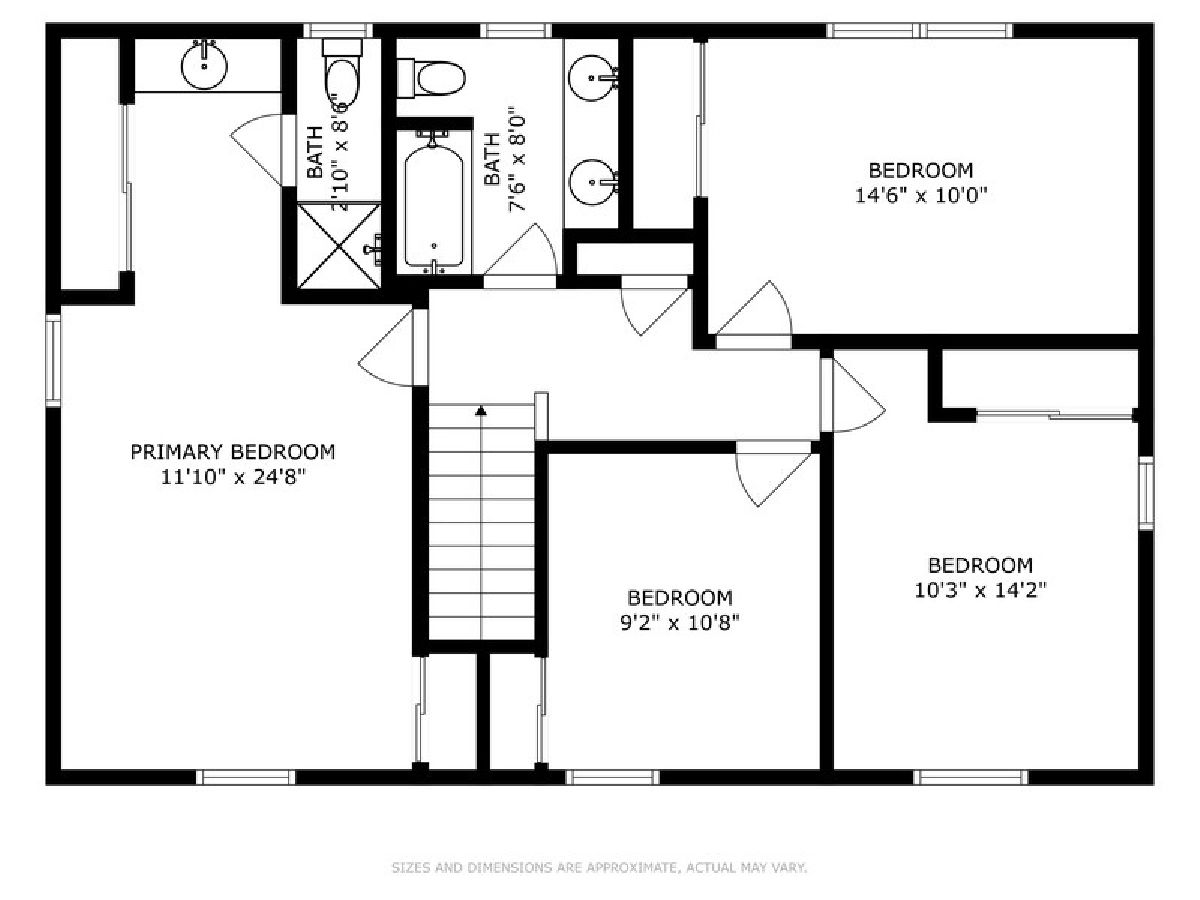
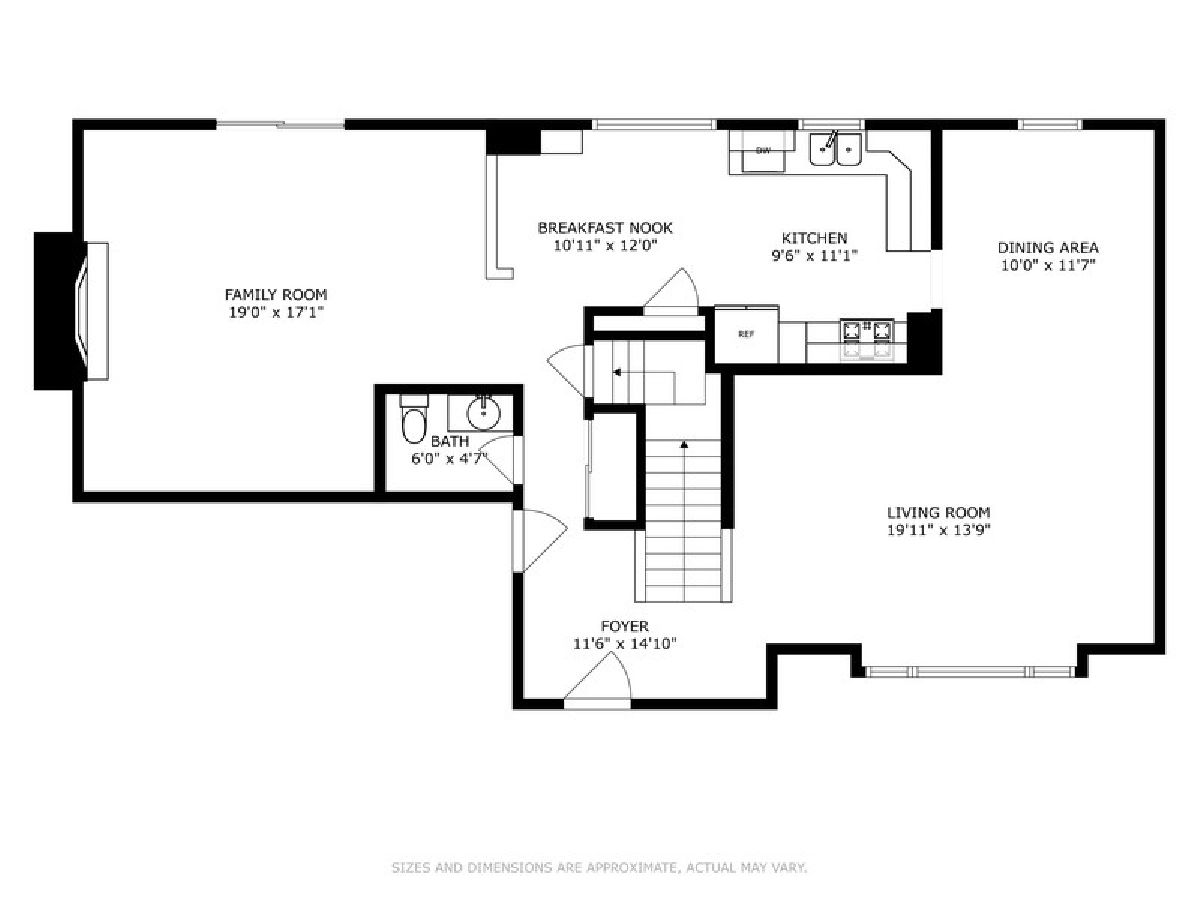
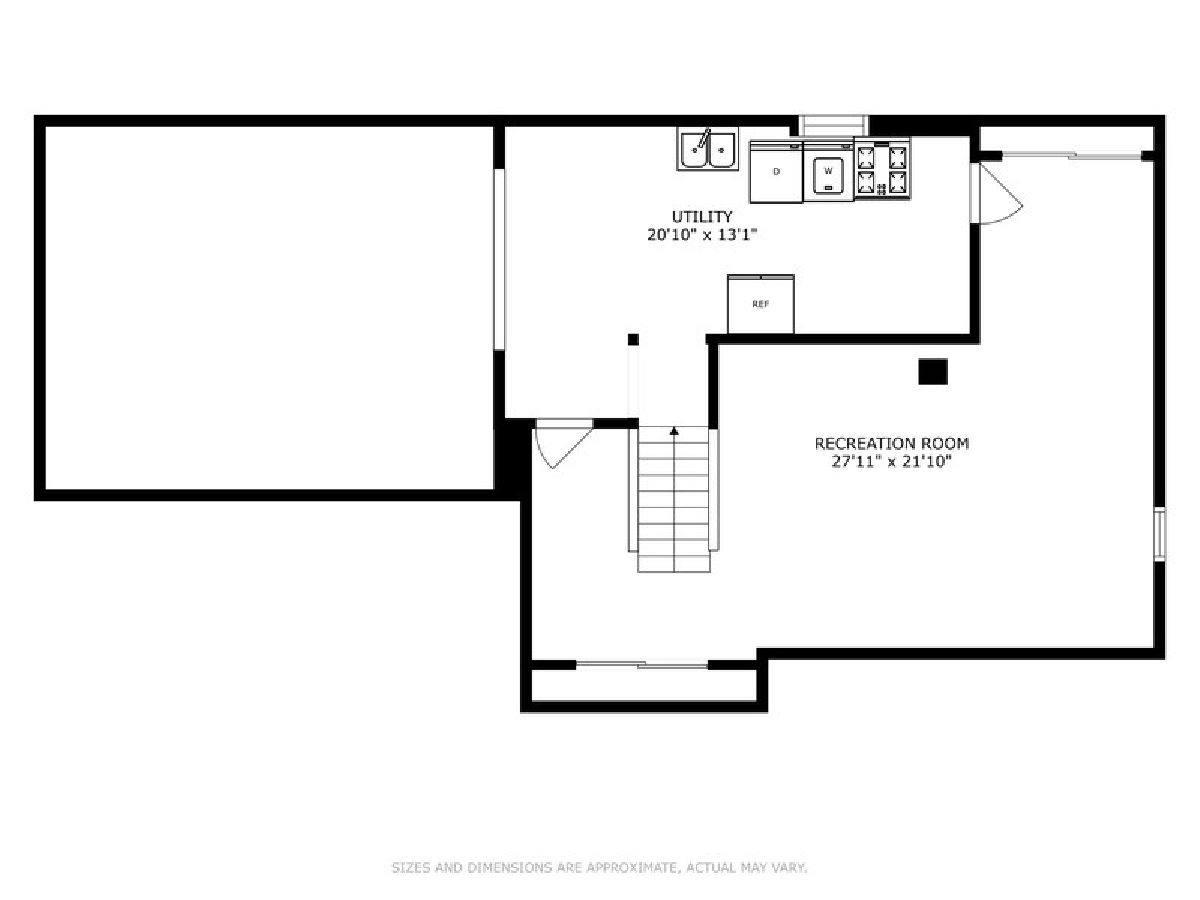
Room Specifics
Total Bedrooms: 4
Bedrooms Above Ground: 4
Bedrooms Below Ground: 0
Dimensions: —
Floor Type: —
Dimensions: —
Floor Type: —
Dimensions: —
Floor Type: —
Full Bathrooms: 3
Bathroom Amenities: —
Bathroom in Basement: 0
Rooms: —
Basement Description: Partially Finished,Crawl
Other Specifics
| 2 | |
| — | |
| Concrete | |
| — | |
| — | |
| 10028 | |
| — | |
| — | |
| — | |
| — | |
| Not in DB | |
| — | |
| — | |
| — | |
| — |
Tax History
| Year | Property Taxes |
|---|---|
| 2024 | $11,101 |
Contact Agent
Nearby Similar Homes
Nearby Sold Comparables
Contact Agent
Listing Provided By
@properties Christie's International Real Estate







