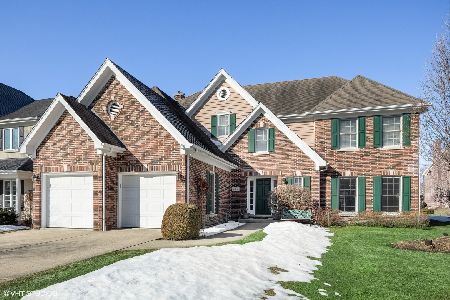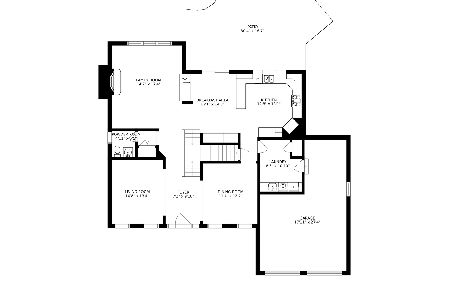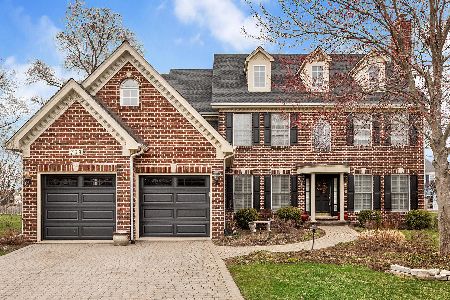[Address Unavailable], Westmont, Illinois 60559
$648,000
|
Sold
|
|
| Status: | Closed |
| Sqft: | 3,630 |
| Cost/Sqft: | $186 |
| Beds: | 4 |
| Baths: | 4 |
| Year Built: | 1996 |
| Property Taxes: | $11,150 |
| Days On Market: | 5385 |
| Lot Size: | 0,20 |
Description
Original Fairfield Model home in a choice neighborhood. Fantastic home offers beautiful mature landscaping, 4 BRS, 4 Baths, 1st Floor den or 5th BR with full bath. Hardwood floors, 2 story open foyer, large Family Room with wet bar, brick fireplace and private 2nd staircase. 3 car garage, full basement. Neutral decor, well maintained, cul-de-sac location.
Property Specifics
| Single Family | |
| — | |
| Traditional | |
| 1996 | |
| Full | |
| FAIRFIELD I | |
| No | |
| 0.2 |
| Du Page | |
| Fairfield | |
| 500 / Annual | |
| Insurance | |
| Lake Michigan | |
| Public Sewer | |
| 07786747 | |
| 0915109015 |
Nearby Schools
| NAME: | DISTRICT: | DISTANCE: | |
|---|---|---|---|
|
Grade School
Maercker Elementary School |
60 | — | |
|
Middle School
Maercker Elementary School |
60 | Not in DB | |
|
High School
Hinsdale Central High School |
86 | Not in DB | |
Property History
| DATE: | EVENT: | PRICE: | SOURCE: |
|---|
Room Specifics
Total Bedrooms: 4
Bedrooms Above Ground: 4
Bedrooms Below Ground: 0
Dimensions: —
Floor Type: Carpet
Dimensions: —
Floor Type: —
Dimensions: —
Floor Type: Carpet
Full Bathrooms: 4
Bathroom Amenities: —
Bathroom in Basement: 0
Rooms: Breakfast Room,Study
Basement Description: Unfinished
Other Specifics
| 3 | |
| Concrete Perimeter | |
| Concrete | |
| Patio | |
| Cul-De-Sac | |
| 65X135 | |
| Full | |
| Full | |
| Vaulted/Cathedral Ceilings, Skylight(s), Bar-Wet, Hardwood Floors, First Floor Laundry, First Floor Full Bath | |
| Range, Microwave, Dishwasher, Refrigerator, Washer, Dryer, Disposal | |
| Not in DB | |
| — | |
| — | |
| — | |
| Gas Starter |
Tax History
| Year | Property Taxes |
|---|
Contact Agent
Nearby Similar Homes
Nearby Sold Comparables
Contact Agent
Listing Provided By
RE/MAX Elite











