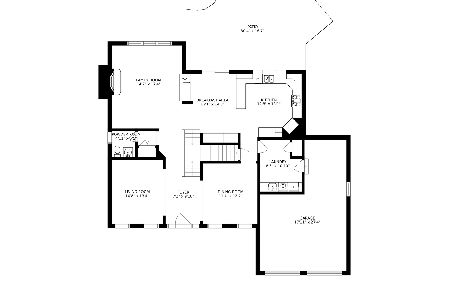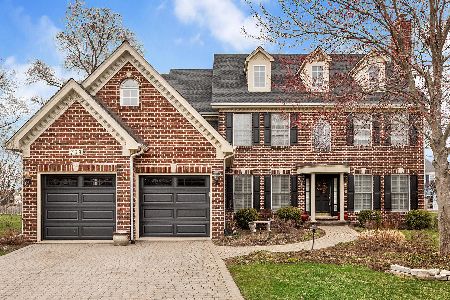724 Fairfield Court, Westmont, Illinois 60559
$720,000
|
Sold
|
|
| Status: | Closed |
| Sqft: | 3,156 |
| Cost/Sqft: | $225 |
| Beds: | 4 |
| Baths: | 3 |
| Year Built: | 1996 |
| Property Taxes: | $12,461 |
| Days On Market: | 1776 |
| Lot Size: | 0,20 |
Description
Summer bbqs...holiday dinners...SuperBowl party..host any or all in this entertainer's dream! From the moment you walk through the door, you'll appreciate the open, airy feel of this move-in ready gem. The spacious, chef's kitchen is open to a comfy family room (with fireplace) so everyone can be part of the activities. Thinking about hosting a wine tasting, movie night or game night? The fully finished basement, complete with surround sound and built-in bar is a perfect choice! Or, enjoy an intimate dinner in the formal dining room. When it's time to relax, head upstairs to the oversized master suite complete with spa-like bath and huge walk-in closet. If you love the outdoors, the large deck is perfect for relaxing with your morning coffee in the serenity of the beautiful backyard or enjoying a nightcap around the gas firepit. Come see all the special touches this McNaughton built home has to offer! Plus, Hinsdale Central HS
Property Specifics
| Single Family | |
| — | |
| Traditional | |
| 1996 | |
| Full | |
| — | |
| No | |
| 0.2 |
| Du Page | |
| Fairfield | |
| 750 / Annual | |
| Other | |
| Lake Michigan | |
| Public Sewer | |
| 11012324 | |
| 0915109016 |
Nearby Schools
| NAME: | DISTRICT: | DISTANCE: | |
|---|---|---|---|
|
Grade School
Maercker Elementary School |
60 | — | |
|
Middle School
Westview Hills Middle School |
60 | Not in DB | |
|
High School
Hinsdale Central High School |
86 | Not in DB | |
Property History
| DATE: | EVENT: | PRICE: | SOURCE: |
|---|---|---|---|
| 1 Jun, 2021 | Sold | $720,000 | MRED MLS |
| 7 Mar, 2021 | Under contract | $711,000 | MRED MLS |
| 6 Mar, 2021 | Listed for sale | $711,000 | MRED MLS |
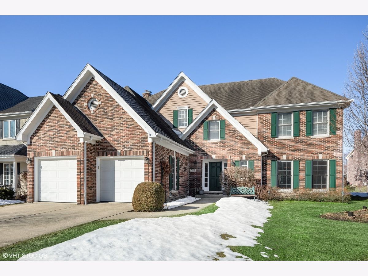
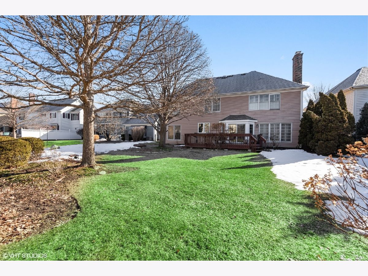
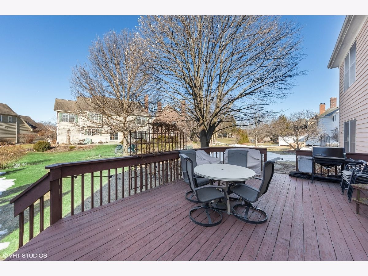
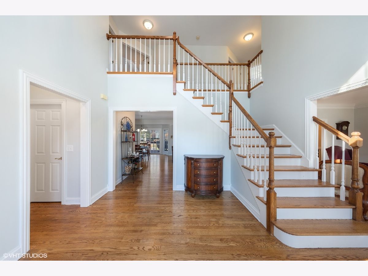
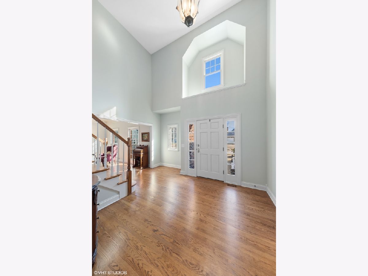
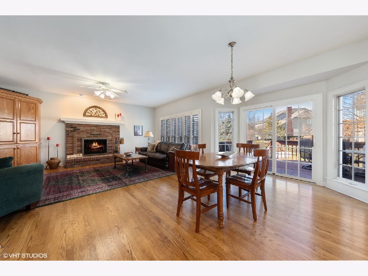
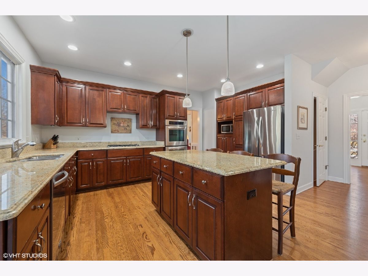
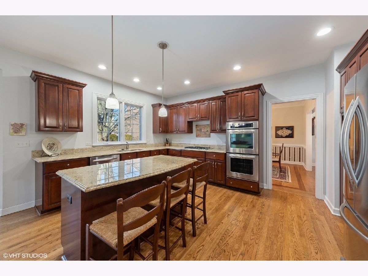
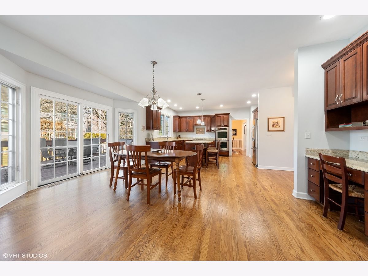
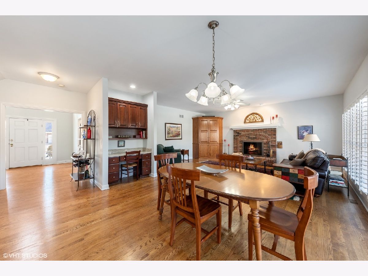
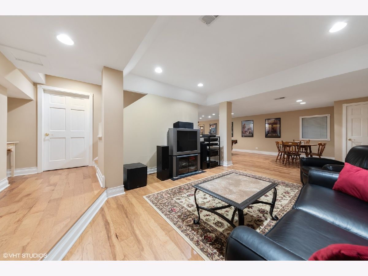
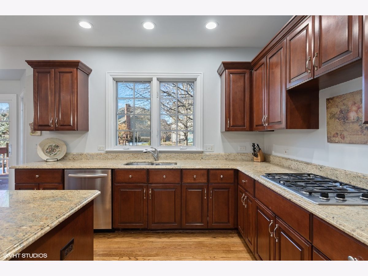
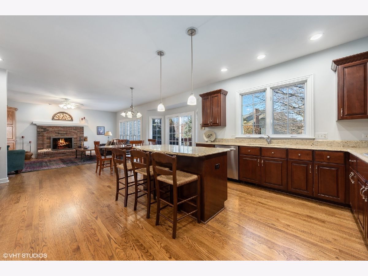
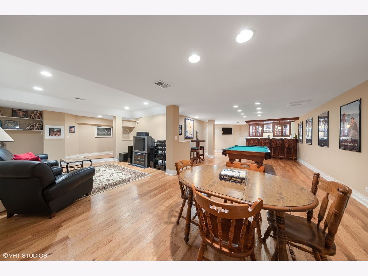
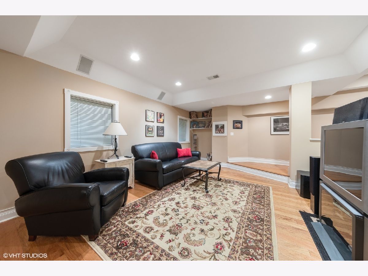
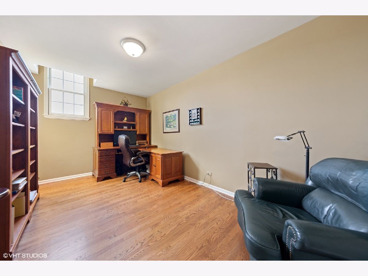
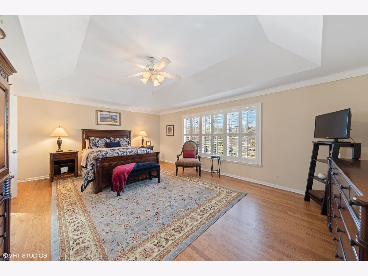
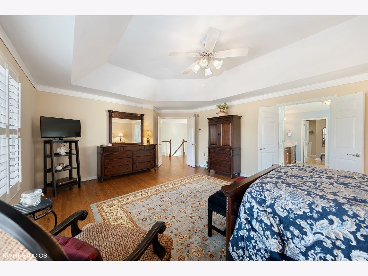
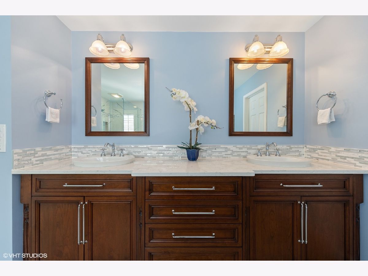
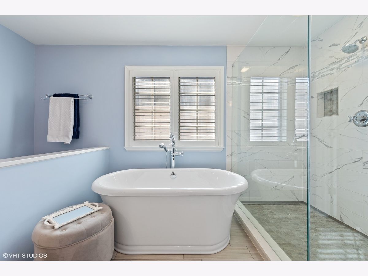
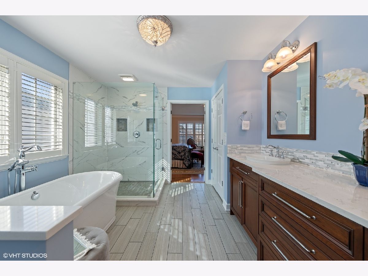
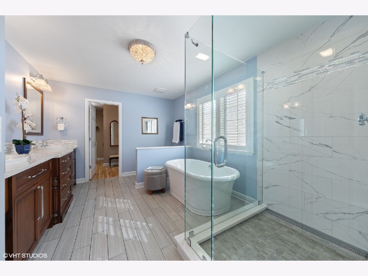
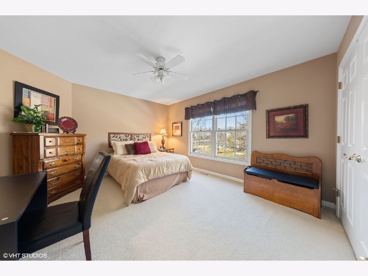
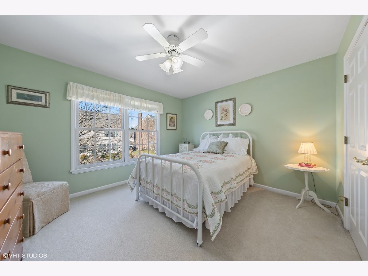
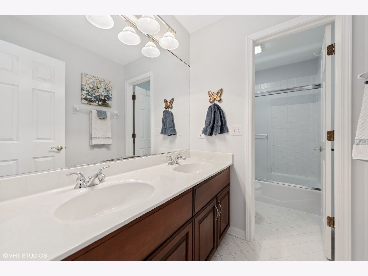
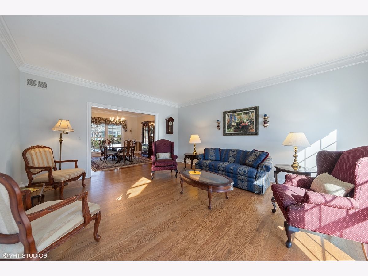
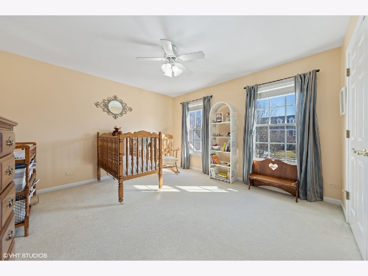
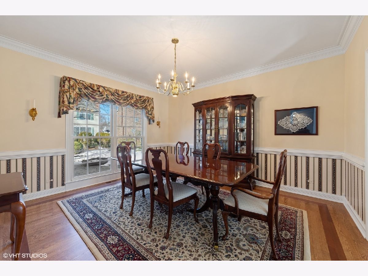
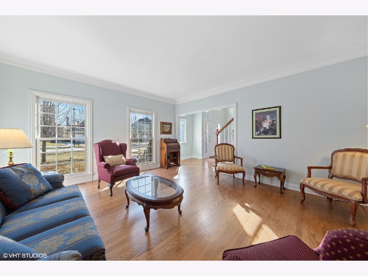
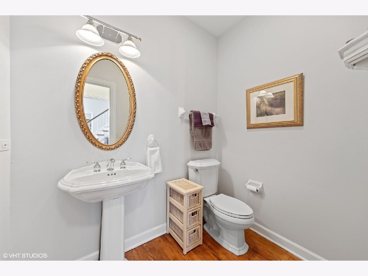
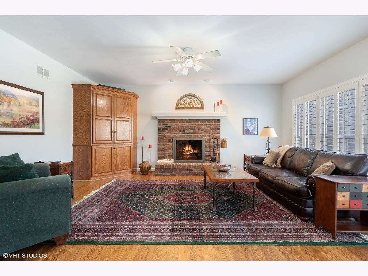
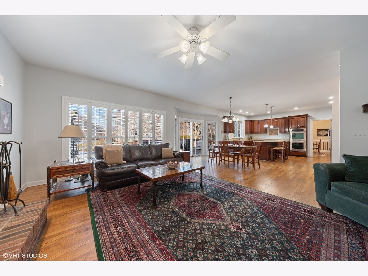
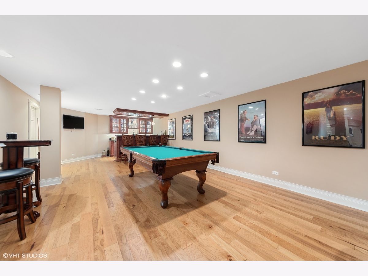
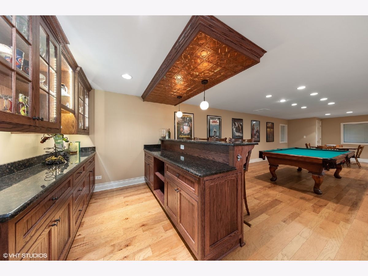
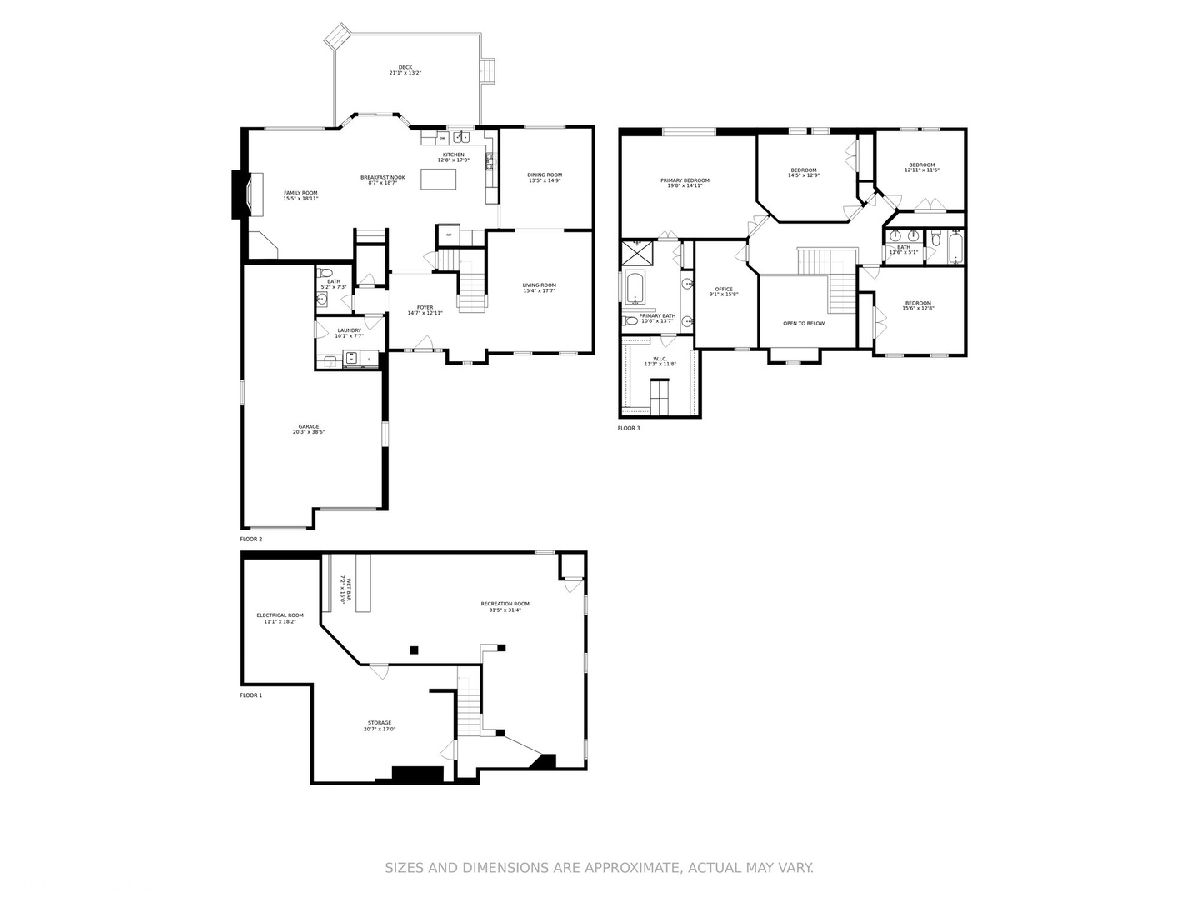
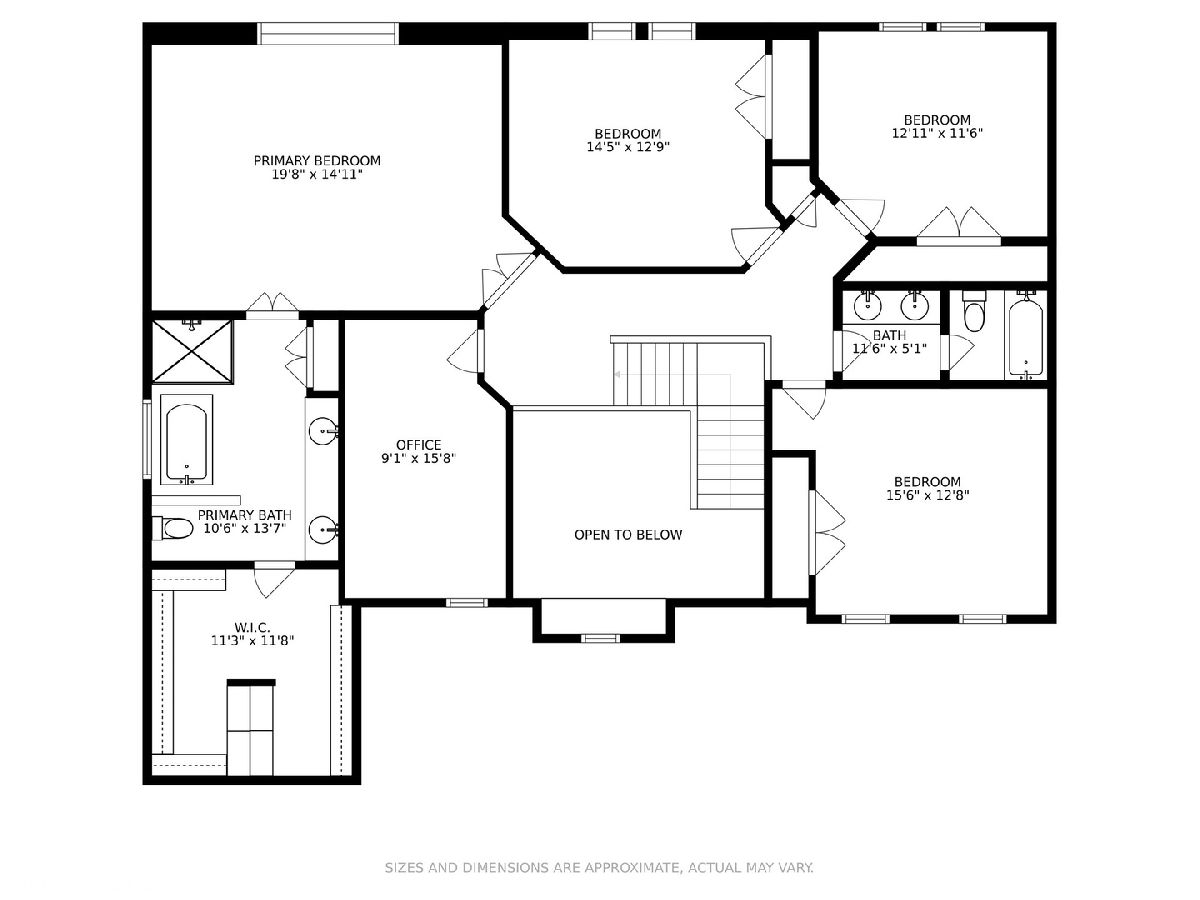
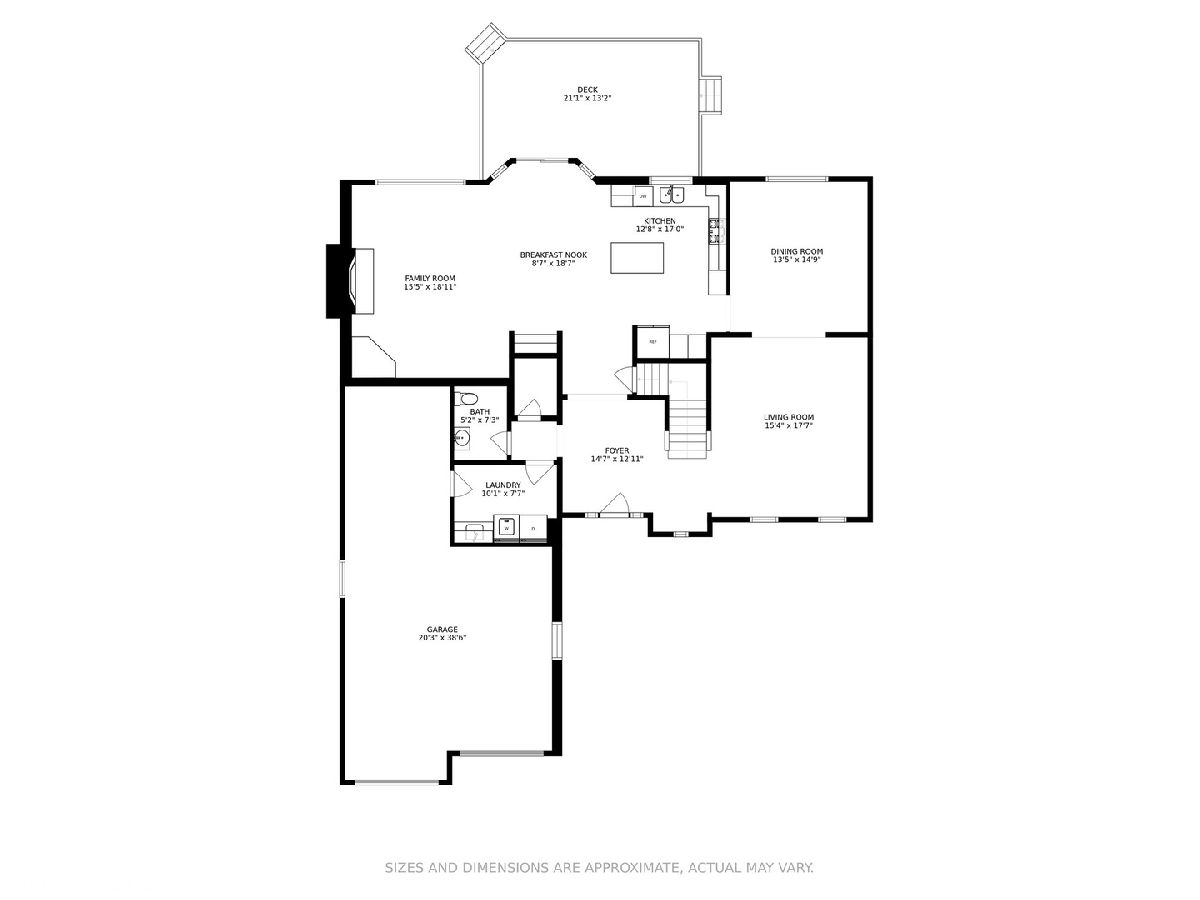
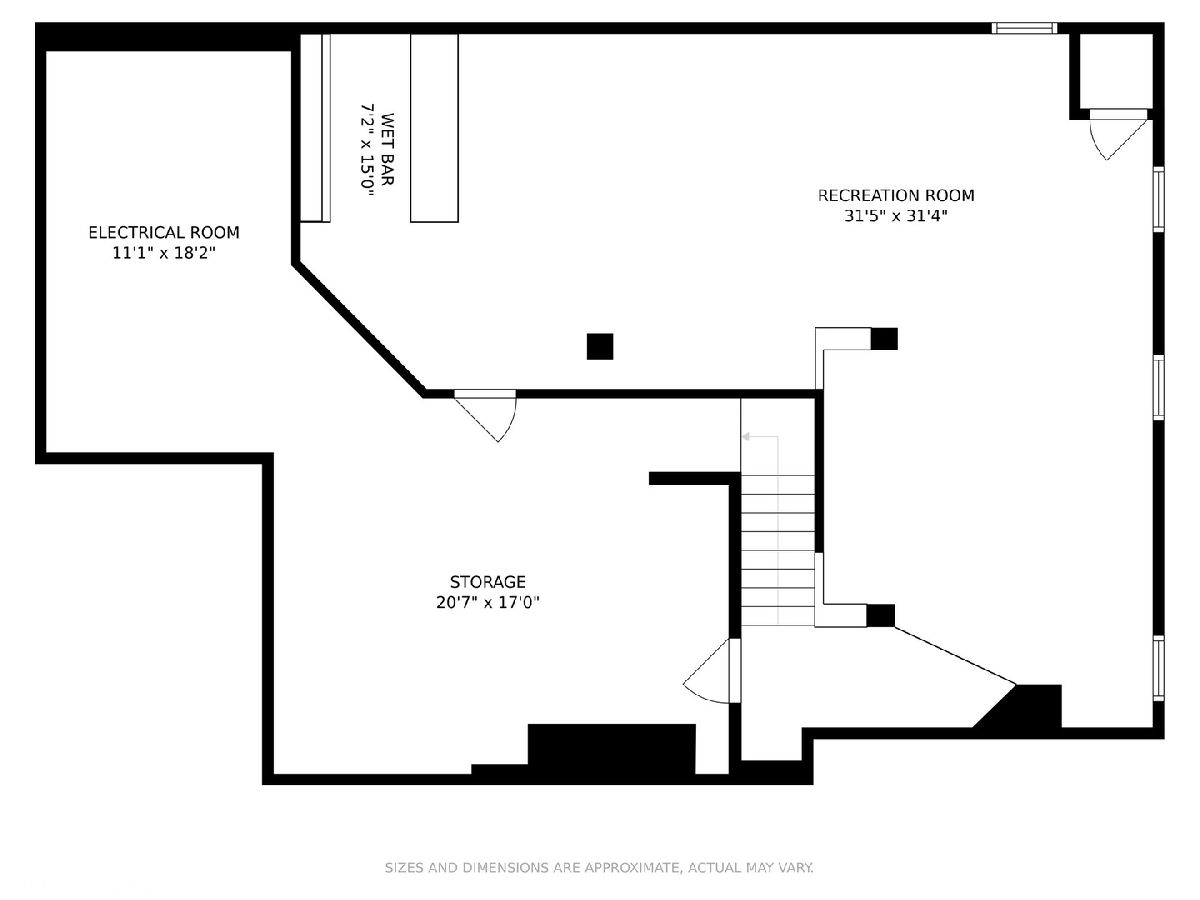
Room Specifics
Total Bedrooms: 4
Bedrooms Above Ground: 4
Bedrooms Below Ground: 0
Dimensions: —
Floor Type: Carpet
Dimensions: —
Floor Type: Carpet
Dimensions: —
Floor Type: Carpet
Full Bathrooms: 3
Bathroom Amenities: Separate Shower,Double Sink,Soaking Tub
Bathroom in Basement: 0
Rooms: Den
Basement Description: Finished,Egress Window
Other Specifics
| 3 | |
| Concrete Perimeter | |
| Concrete | |
| Deck, Storms/Screens, Fire Pit | |
| — | |
| 65 X 135 | |
| Unfinished | |
| Full | |
| Vaulted/Cathedral Ceilings, Hardwood Floors, First Floor Laundry, Built-in Features, Walk-In Closet(s), Open Floorplan, Granite Counters | |
| Range, Microwave, Dishwasher, Disposal | |
| Not in DB | |
| Park, Curbs, Street Lights, Street Paved | |
| — | |
| — | |
| Gas Log |
Tax History
| Year | Property Taxes |
|---|---|
| 2021 | $12,461 |
Contact Agent
Nearby Similar Homes
Nearby Sold Comparables
Contact Agent
Listing Provided By
Compass







