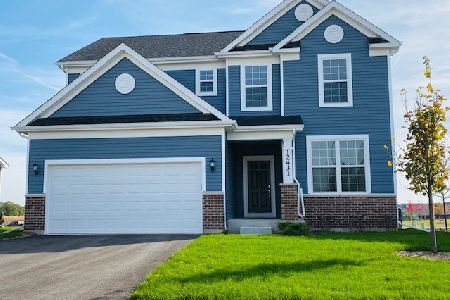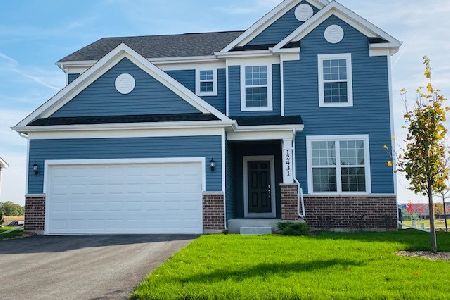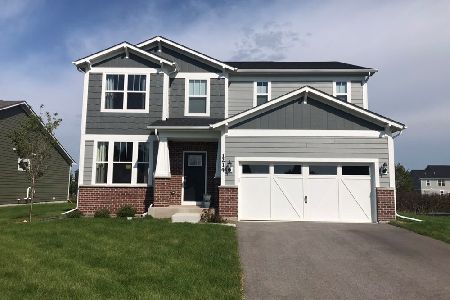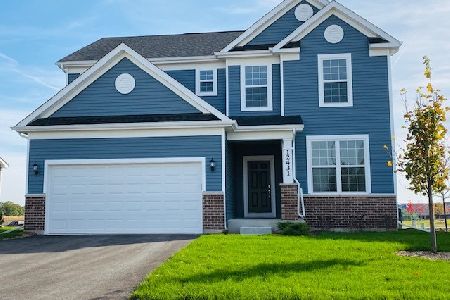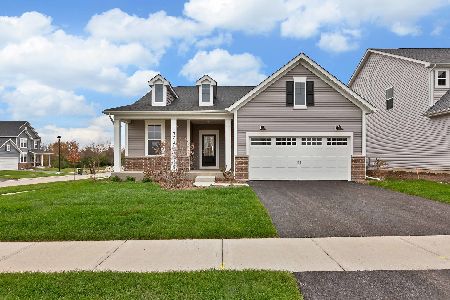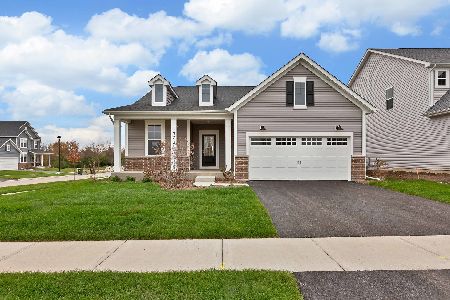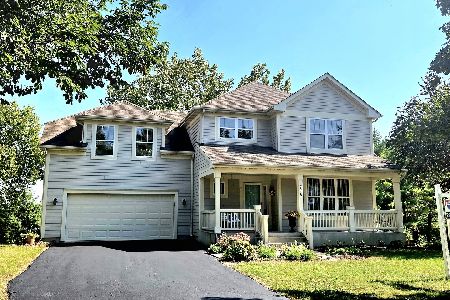716 Hamilton Way, Batavia, Illinois 60510
$373,000
|
Sold
|
|
| Status: | Closed |
| Sqft: | 3,633 |
| Cost/Sqft: | $104 |
| Beds: | 4 |
| Baths: | 3 |
| Year Built: | 2003 |
| Property Taxes: | $11,215 |
| Days On Market: | 2486 |
| Lot Size: | 0,20 |
Description
Come see this beautiful nearly 3700 sq.ft. home located in Geneva Township with highly rated Geneva schools. Fabulous lot backing to protected wetlands that give you the ultimate views and privacy. Open and bright floorplan with gleaming wood floors. The cook's kitchen includes double oven, granite countertops, two islands plus a walk in pantry. A few special features of this great family home include: a private home office- a second floor laundry- upstairs bonus/play/5th bedroom- full walk out basement- newer windows- walk in closets in all bedrooms- upgraded zoned high efficiency HVAC- new carpet and freshly painted! GREAT LOCATION + GREAT AMMENITIES = GREAT VALUE! See it before it is gone.
Property Specifics
| Single Family | |
| — | |
| Traditional | |
| 2003 | |
| Full,Walkout | |
| CLEVELAND | |
| Yes | |
| 0.2 |
| Kane | |
| Windemere | |
| 29 / Monthly | |
| Insurance | |
| Public | |
| Public Sewer | |
| 10323817 | |
| 1217176010 |
Nearby Schools
| NAME: | DISTRICT: | DISTANCE: | |
|---|---|---|---|
|
Grade School
Fabyan Elementary School |
304 | — | |
|
Middle School
Geneva Middle School |
304 | Not in DB | |
|
High School
Geneva Community High School |
304 | Not in DB | |
Property History
| DATE: | EVENT: | PRICE: | SOURCE: |
|---|---|---|---|
| 17 Jun, 2019 | Sold | $373,000 | MRED MLS |
| 16 May, 2019 | Under contract | $379,500 | MRED MLS |
| 28 Mar, 2019 | Listed for sale | $379,500 | MRED MLS |
Room Specifics
Total Bedrooms: 4
Bedrooms Above Ground: 4
Bedrooms Below Ground: 0
Dimensions: —
Floor Type: Carpet
Dimensions: —
Floor Type: Carpet
Dimensions: —
Floor Type: Carpet
Full Bathrooms: 3
Bathroom Amenities: Separate Shower,Double Sink,Garden Tub
Bathroom in Basement: 0
Rooms: Office,Bonus Room,Foyer
Basement Description: Unfinished
Other Specifics
| 2 | |
| Concrete Perimeter | |
| Asphalt | |
| Deck, Porch | |
| Wetlands adjacent,Landscaped | |
| 61X119X80X133 | |
| — | |
| Full | |
| Hardwood Floors, Second Floor Laundry, Walk-In Closet(s) | |
| Double Oven, Microwave, Dishwasher, High End Refrigerator, Disposal, Stainless Steel Appliance(s), Cooktop, Range Hood, Water Softener Owned | |
| Not in DB | |
| Sidewalks, Street Lights, Street Paved | |
| — | |
| — | |
| Gas Log |
Tax History
| Year | Property Taxes |
|---|---|
| 2019 | $11,215 |
Contact Agent
Nearby Similar Homes
Nearby Sold Comparables
Contact Agent
Listing Provided By
Karen Douglas Realty

