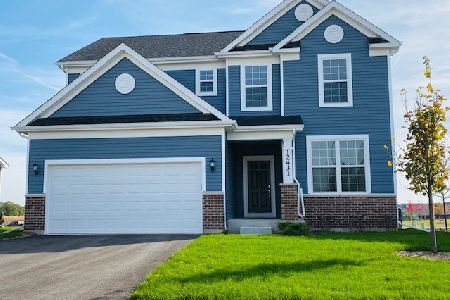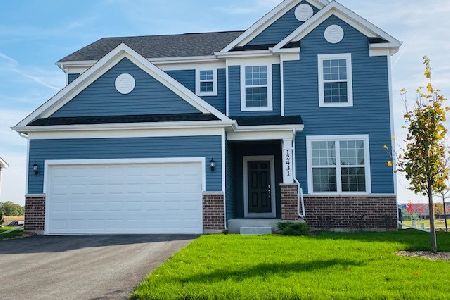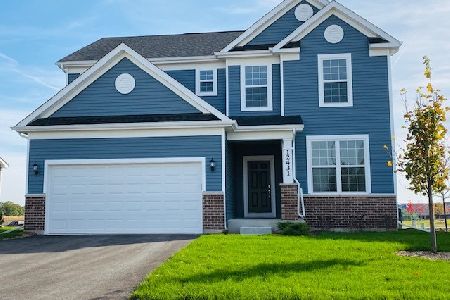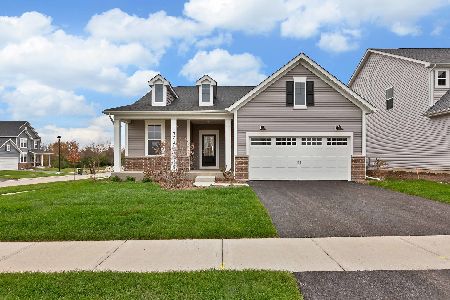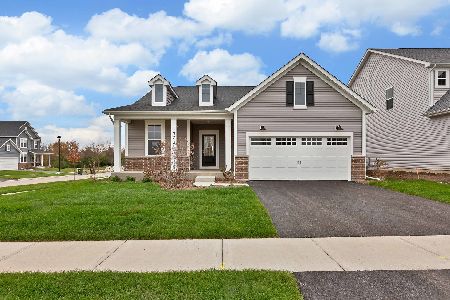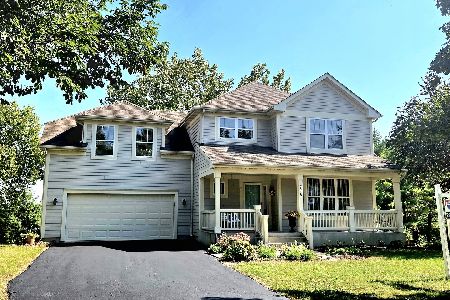764 Hamilton Way, Batavia, Illinois 60510
$390,000
|
Sold
|
|
| Status: | Closed |
| Sqft: | 3,633 |
| Cost/Sqft: | $110 |
| Beds: | 5 |
| Baths: | 3 |
| Year Built: | 2004 |
| Property Taxes: | $10,160 |
| Days On Market: | 3399 |
| Lot Size: | 0,27 |
Description
Natural Light*Location***Geneva Schools**Batavia/Geneva Library & Park Districts**Backs to Natural Open Land**Easy Access to Peck Farm Park**Walk to Geneva Middle Schools, Restaurants & Randall Rd. Shopping . Brand New Granite Countertops! Brand New Paint in Todays Colors! Brand New Carpeting Throughout! Windows Galore, Double-Stacked Crown Molding, Indirect Lighting. SS Appliances! Two Custom Kitchen Islands Wonderful Breakfast Bar, Plus large Eating Area All with Direct Access to Private Deck! This Lot is Choice and Makes Everything about this Fine Home that is Great, even better! First Floor Office with Awesome Built-Ins to Accommodate all Your Supplies, Books, Tech Equip.! 4-5 Bedrms 5th Bdr/ Bonus Rm W/Walk-In Closets! Big, Big, Full Bathrooms! Master Suite with Views beyond Randall Rd! Your in the Treetops, as the original Owners planted many Trees that Have Matured. Light and Bright Lookout English Basement Plumbed & ready to Finish...should You Need Even More Living Space
Property Specifics
| Single Family | |
| — | |
| — | |
| 2004 | |
| Full,English | |
| CLEVELAND | |
| No | |
| 0.27 |
| Kane | |
| Windemere | |
| 26 / Monthly | |
| Other | |
| Public | |
| Public Sewer | |
| 09353379 | |
| 1217176007 |
Property History
| DATE: | EVENT: | PRICE: | SOURCE: |
|---|---|---|---|
| 31 Jan, 2017 | Sold | $390,000 | MRED MLS |
| 6 Dec, 2016 | Under contract | $399,000 | MRED MLS |
| — | Last price change | $404,900 | MRED MLS |
| 27 Sep, 2016 | Listed for sale | $404,900 | MRED MLS |
Room Specifics
Total Bedrooms: 5
Bedrooms Above Ground: 5
Bedrooms Below Ground: 0
Dimensions: —
Floor Type: Carpet
Dimensions: —
Floor Type: Carpet
Dimensions: —
Floor Type: Carpet
Dimensions: —
Floor Type: —
Full Bathrooms: 3
Bathroom Amenities: Separate Shower,Double Sink
Bathroom in Basement: 0
Rooms: Bedroom 5,Breakfast Room,Office
Basement Description: Unfinished,Bathroom Rough-In
Other Specifics
| 2 | |
| — | |
| Asphalt | |
| Deck, Porch, Storms/Screens | |
| Nature Preserve Adjacent | |
| 120 X 119 X 132 X 71 | |
| — | |
| Full | |
| Hardwood Floors, Second Floor Laundry | |
| Range, Microwave, Dishwasher, Refrigerator, Disposal, Stainless Steel Appliance(s) | |
| Not in DB | |
| — | |
| — | |
| — | |
| — |
Tax History
| Year | Property Taxes |
|---|---|
| 2017 | $10,160 |
Contact Agent
Nearby Similar Homes
Nearby Sold Comparables
Contact Agent
Listing Provided By
RE/MAX Excels

