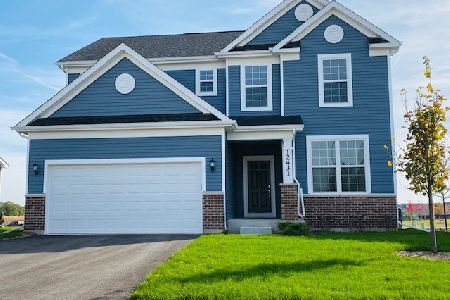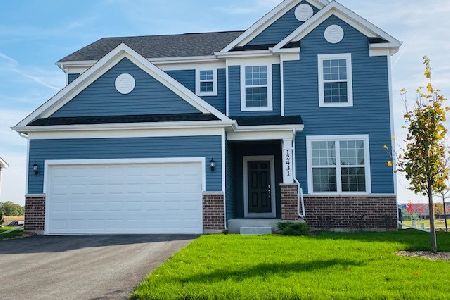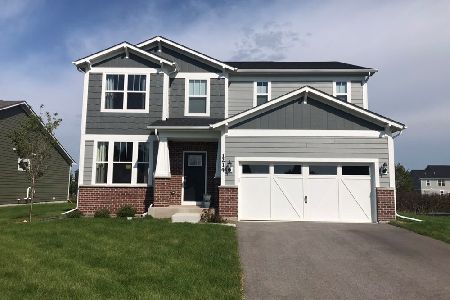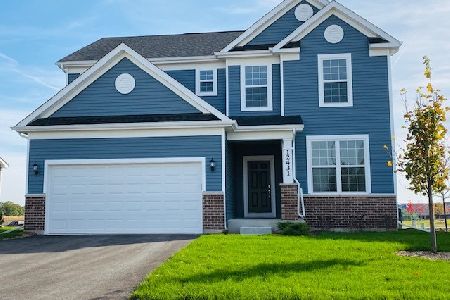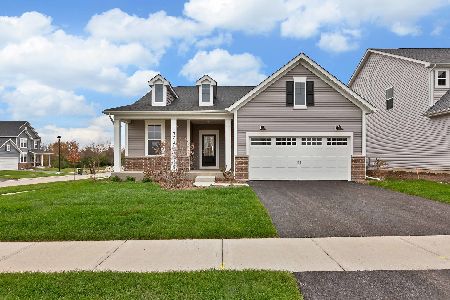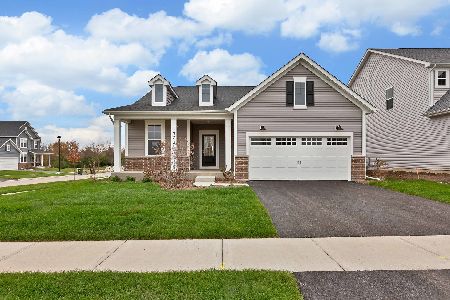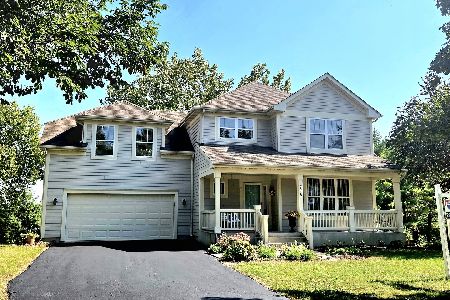748 Hamilton Way, Batavia, Illinois 60510
$325,000
|
Sold
|
|
| Status: | Closed |
| Sqft: | 3,125 |
| Cost/Sqft: | $110 |
| Beds: | 4 |
| Baths: | 3 |
| Year Built: | 2003 |
| Property Taxes: | $10,554 |
| Days On Market: | 2198 |
| Lot Size: | 0,25 |
Description
MOTIVATED SELLERS!! Geneva schools! Low taxes! Premium & private tree lined lot w/pond view! Neutral palette / MOVE IN READY, sun drenched sunroom off the kitchen! This is the next place for you to call home. The first floor has everything you need, including a private office & spacious laundry/mud room. 2nd floor only gets better with the bonus room that can be used as an additional large bed room, home theater, exercise room or more! Bedrooms are well laid out w/good closet space & the master suite overlooks the private yard, making a perfect end of day retreat. Finish the English basement with a rough in to add to your flexible living. Outdoors is enjoyable w/both a deck and patio! So many possibilities! GREAT location - shopping, transportation & easy access to the highways. "AGENTS AND/OR PERSPECTIVE BUYERS EXPOSED TO COVID 19 OR WITH A COUGH OR FEVER ARE NOT TO ENTER THE HOME UNTIL THEY RECEIVE MEDICAL CLEARANCE." This home is vacant.
Property Specifics
| Single Family | |
| — | |
| — | |
| 2003 | |
| Full,English | |
| — | |
| Yes | |
| 0.25 |
| Kane | |
| Windemere | |
| 28 / Monthly | |
| Insurance | |
| Public | |
| Public Sewer | |
| 10607090 | |
| 1217176008 |
Nearby Schools
| NAME: | DISTRICT: | DISTANCE: | |
|---|---|---|---|
|
Middle School
Geneva Middle School |
304 | Not in DB | |
|
High School
Geneva Community High School |
304 | Not in DB | |
Property History
| DATE: | EVENT: | PRICE: | SOURCE: |
|---|---|---|---|
| 1 Jul, 2020 | Sold | $325,000 | MRED MLS |
| 31 May, 2020 | Under contract | $345,000 | MRED MLS |
| 10 Jan, 2020 | Listed for sale | $345,000 | MRED MLS |
| 10 Nov, 2025 | Sold | $545,000 | MRED MLS |
| 10 Oct, 2025 | Under contract | $550,000 | MRED MLS |
| 3 Oct, 2025 | Listed for sale | $550,000 | MRED MLS |
Room Specifics
Total Bedrooms: 4
Bedrooms Above Ground: 4
Bedrooms Below Ground: 0
Dimensions: —
Floor Type: Carpet
Dimensions: —
Floor Type: Carpet
Dimensions: —
Floor Type: Carpet
Full Bathrooms: 3
Bathroom Amenities: Separate Shower,Double Sink,Soaking Tub
Bathroom in Basement: 0
Rooms: Bonus Room,Office,Sun Room
Basement Description: Unfinished
Other Specifics
| 2 | |
| Concrete Perimeter | |
| Asphalt | |
| Deck, Porch, Hot Tub, Stamped Concrete Patio, Storms/Screens | |
| — | |
| 88X120X90X119 | |
| — | |
| Full | |
| Hot Tub, Hardwood Floors, First Floor Laundry | |
| Range, Microwave, Dishwasher, Refrigerator, Washer, Dryer | |
| Not in DB | |
| Curbs, Sidewalks, Street Lights | |
| — | |
| — | |
| Gas Log, Gas Starter |
Tax History
| Year | Property Taxes |
|---|---|
| 2020 | $10,554 |
| 2025 | $11,333 |
Contact Agent
Nearby Similar Homes
Nearby Sold Comparables
Contact Agent
Listing Provided By
Keller Williams Inspire - Geneva

