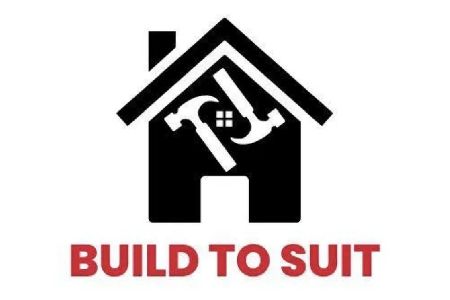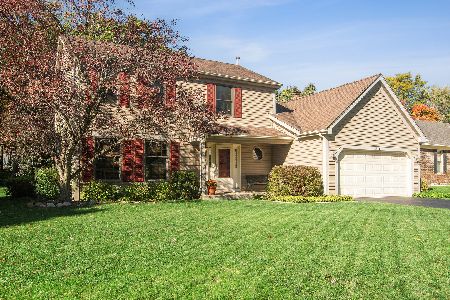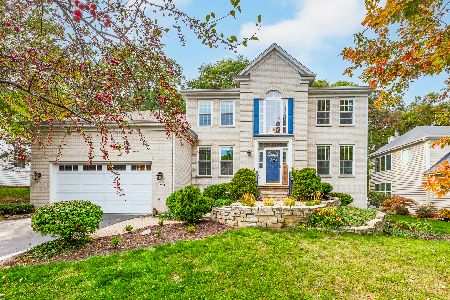721 Barberry Trail, Fox River Grove, Illinois 60021
$370,000
|
Sold
|
|
| Status: | Closed |
| Sqft: | 3,344 |
| Cost/Sqft: | $113 |
| Beds: | 5 |
| Baths: | 3 |
| Year Built: | 1998 |
| Property Taxes: | $12,387 |
| Days On Market: | 2755 |
| Lot Size: | 0,32 |
Description
Enjoy serene living in neighborly Picnic Grove with over 3,300 SF above grade to call your own. This recently updated home has views of nature around every turn & backs to wooded conservancy. Grand 2 story foyer with HW floors, beautiful millwork & 9' ceilings throughout the main floor. Updated eat-in kitchen with island, granite counters, SS appliances and pantry opens to the family room with brick fireplace. Second floor offers 5 bedrooms - 3 with walk in closets. Luxurious master bath beautifully remodeled with a clawfoot tub, separate shower and dual vanity with granite top. A full basement awaits your finishing touches and is stubbed for a 3rd full bath. Generous 3 car garage with 15' ceilings so no lack of storage here. Sip coffee or entertain outside on the spacious paver patio while watching deer in the private back yard. Walk to the riverfront Picnic Grove Park w/playground, picnic area, sledding hill & boat launch. Easy access to Metra, shopping & dining! Home Warranty too!!
Property Specifics
| Single Family | |
| — | |
| — | |
| 1998 | |
| Full | |
| — | |
| No | |
| 0.32 |
| Mc Henry | |
| Picnic Grove | |
| 30 / Annual | |
| Other | |
| Public | |
| Public Sewer | |
| 09941591 | |
| 2017378012 |
Nearby Schools
| NAME: | DISTRICT: | DISTANCE: | |
|---|---|---|---|
|
Grade School
Algonquin Road Elementary School |
3 | — | |
|
Middle School
Fox River Grove Jr Hi School |
3 | Not in DB | |
|
High School
Cary-grove Community High School |
155 | Not in DB | |
Property History
| DATE: | EVENT: | PRICE: | SOURCE: |
|---|---|---|---|
| 27 Sep, 2018 | Sold | $370,000 | MRED MLS |
| 16 Jul, 2018 | Under contract | $379,500 | MRED MLS |
| — | Last price change | $384,900 | MRED MLS |
| 29 May, 2018 | Listed for sale | $389,000 | MRED MLS |
Room Specifics
Total Bedrooms: 5
Bedrooms Above Ground: 5
Bedrooms Below Ground: 0
Dimensions: —
Floor Type: Carpet
Dimensions: —
Floor Type: Carpet
Dimensions: —
Floor Type: Carpet
Dimensions: —
Floor Type: —
Full Bathrooms: 3
Bathroom Amenities: Separate Shower,Double Sink,Soaking Tub
Bathroom in Basement: 0
Rooms: Bedroom 5,Eating Area,Study,Walk In Closet
Basement Description: Unfinished,Bathroom Rough-In
Other Specifics
| 3 | |
| Concrete Perimeter | |
| Asphalt | |
| Brick Paver Patio | |
| Forest Preserve Adjacent | |
| 14084 | |
| Full,Unfinished | |
| Full | |
| Hardwood Floors, First Floor Laundry | |
| Range, Microwave, Dishwasher, Refrigerator, Washer, Dryer, Disposal | |
| Not in DB | |
| Sidewalks | |
| — | |
| — | |
| — |
Tax History
| Year | Property Taxes |
|---|---|
| 2018 | $12,387 |
Contact Agent
Nearby Similar Homes
Nearby Sold Comparables
Contact Agent
Listing Provided By
Baird & Warner









