717 Chestnut Avenue, Arlington Heights, Illinois 60005
$690,000
|
Sold
|
|
| Status: | Closed |
| Sqft: | 3,080 |
| Cost/Sqft: | $219 |
| Beds: | 4 |
| Baths: | 4 |
| Year Built: | 1954 |
| Property Taxes: | $10,403 |
| Days On Market: | 914 |
| Lot Size: | 0,00 |
Description
Spacious home located in Arlington Heights with convenient downtown location providing easy access to various amenities, schools, parks, entertainment, restaurants, and recreational opportunities. The main level of the house features an open floor plan, creating a spacious and inviting atmosphere with hardwood floors and fireplace. Kitchen is equipped with granite countertops and stainless-steel appliances plus breakfast counter. Main level den/bedroom and full bath also. Primary bedroom suite offers a comfortable retreat, complete with full bathroom featuring a granite double vanity, marble floors, whirlpool tub, and marble shower. Also includes two walk-in closets and a trayed ceiling, adding to its appeal. Two more bedrooms on the upper level share a Jack & Jill style bathroom providing a granite double vanity, terra cotta tile for floors and shower, plus tub with jets. Full finished basement adds additional living space and features rec room, bar area, and other living spaces to hang out or entertain. Additionally, two bedrooms are in the basement (one with an egress window). The property has undergone recent updates to ensure it's ready for the new owner such as new driveway/back patio space, new carpeting in the upstairs bedrooms, and freshly painted throughout. Equipped with dual zoned GFA (gas forced air) furnace and central air conditioning systems. Attic is full level and can stand and walk for added storage. Owners can close quickly also! AGENT OWNED
Property Specifics
| Single Family | |
| — | |
| — | |
| 1954 | |
| — | |
| ENGLISH TU | |
| No | |
| — |
| Cook | |
| Pioneer Park | |
| 0 / Not Applicable | |
| — | |
| — | |
| — | |
| 11834033 | |
| 03314080050000 |
Nearby Schools
| NAME: | DISTRICT: | DISTANCE: | |
|---|---|---|---|
|
Grade School
Westgate Elementary School |
25 | — | |
|
Middle School
South Middle School |
25 | Not in DB | |
|
High School
Rolling Meadows High School |
214 | Not in DB | |
Property History
| DATE: | EVENT: | PRICE: | SOURCE: |
|---|---|---|---|
| 27 Jun, 2014 | Sold | $475,000 | MRED MLS |
| 6 May, 2014 | Under contract | $495,000 | MRED MLS |
| 3 May, 2014 | Listed for sale | $495,000 | MRED MLS |
| 25 Aug, 2023 | Sold | $690,000 | MRED MLS |
| 25 Jul, 2023 | Under contract | $675,000 | MRED MLS |
| 17 Jul, 2023 | Listed for sale | $675,000 | MRED MLS |
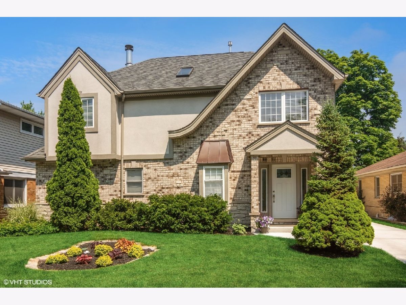
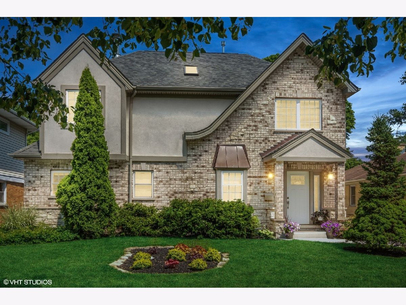
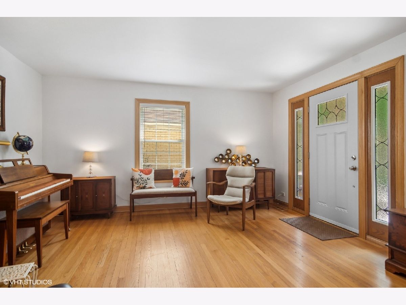
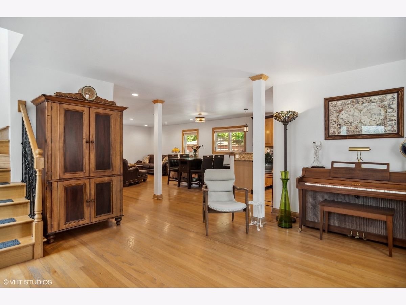
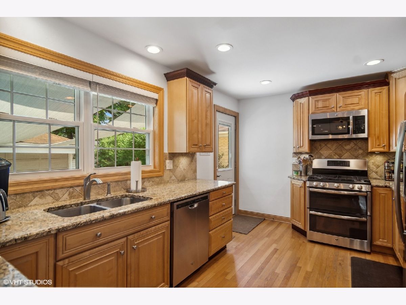
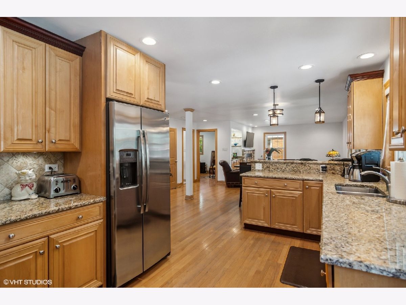
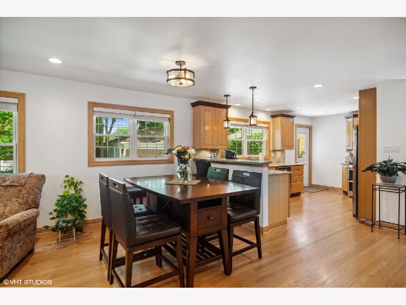
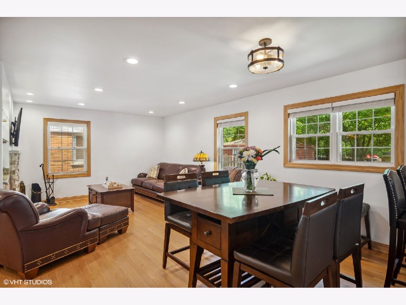
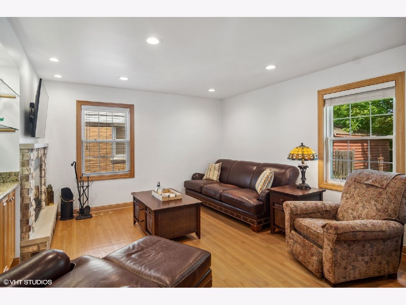
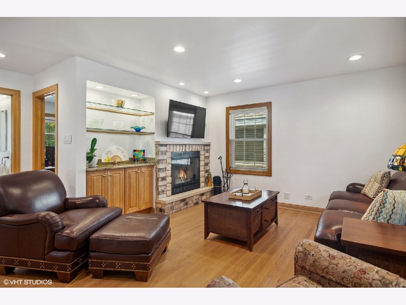
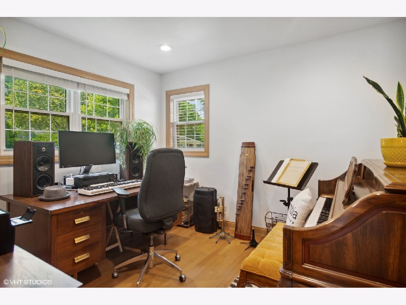
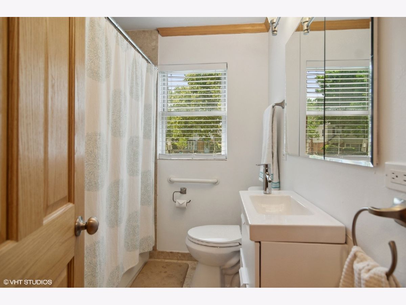
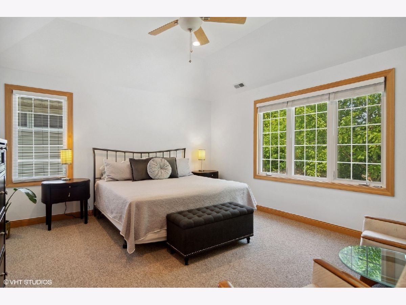
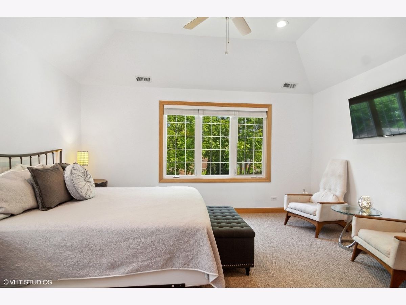
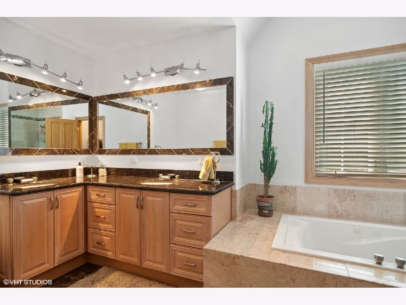
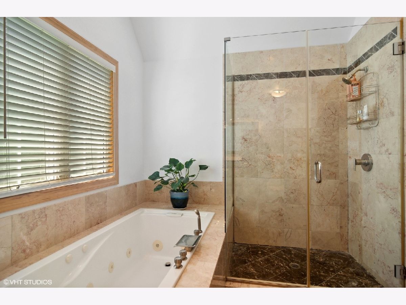
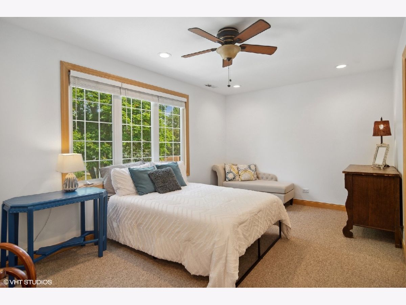
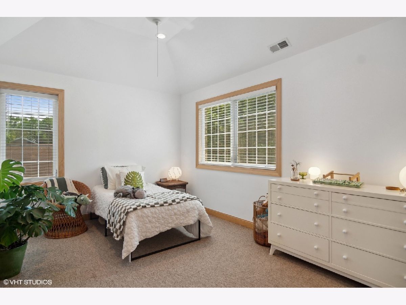
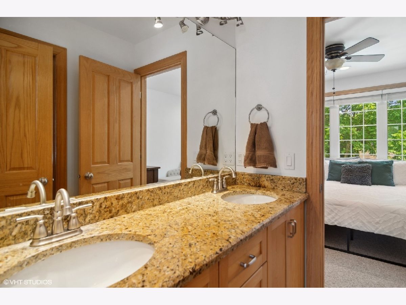
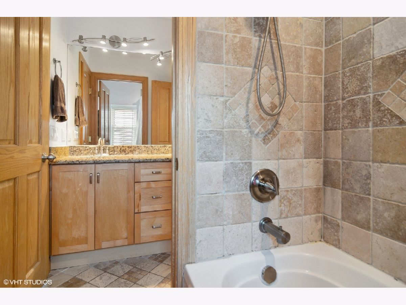
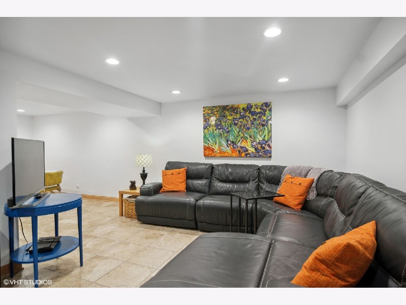
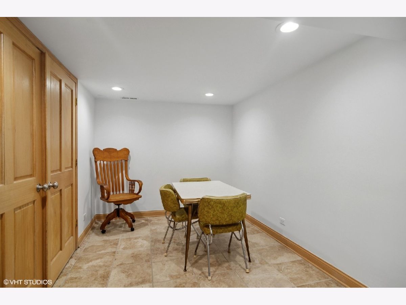
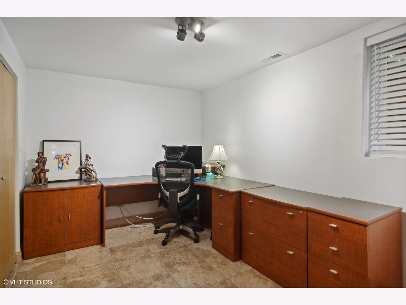
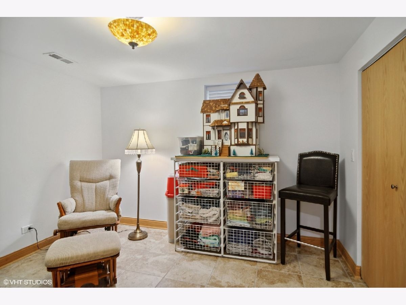
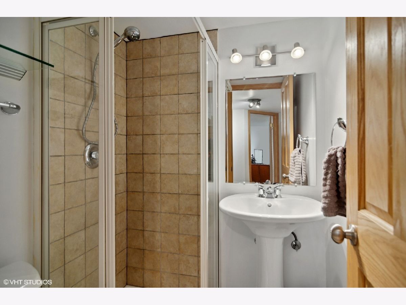
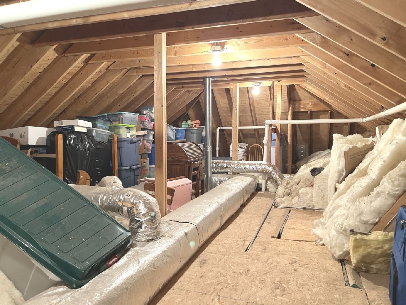
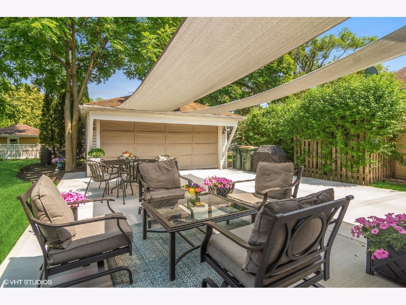
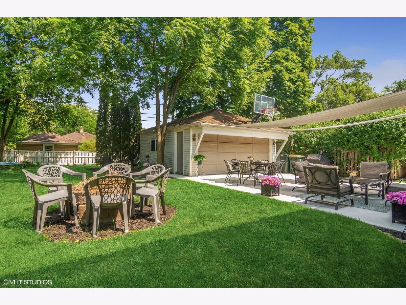
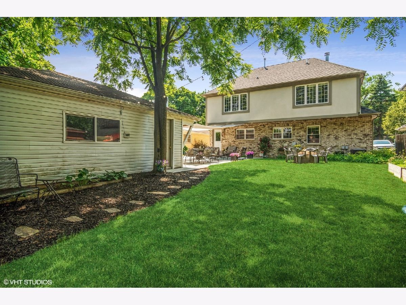
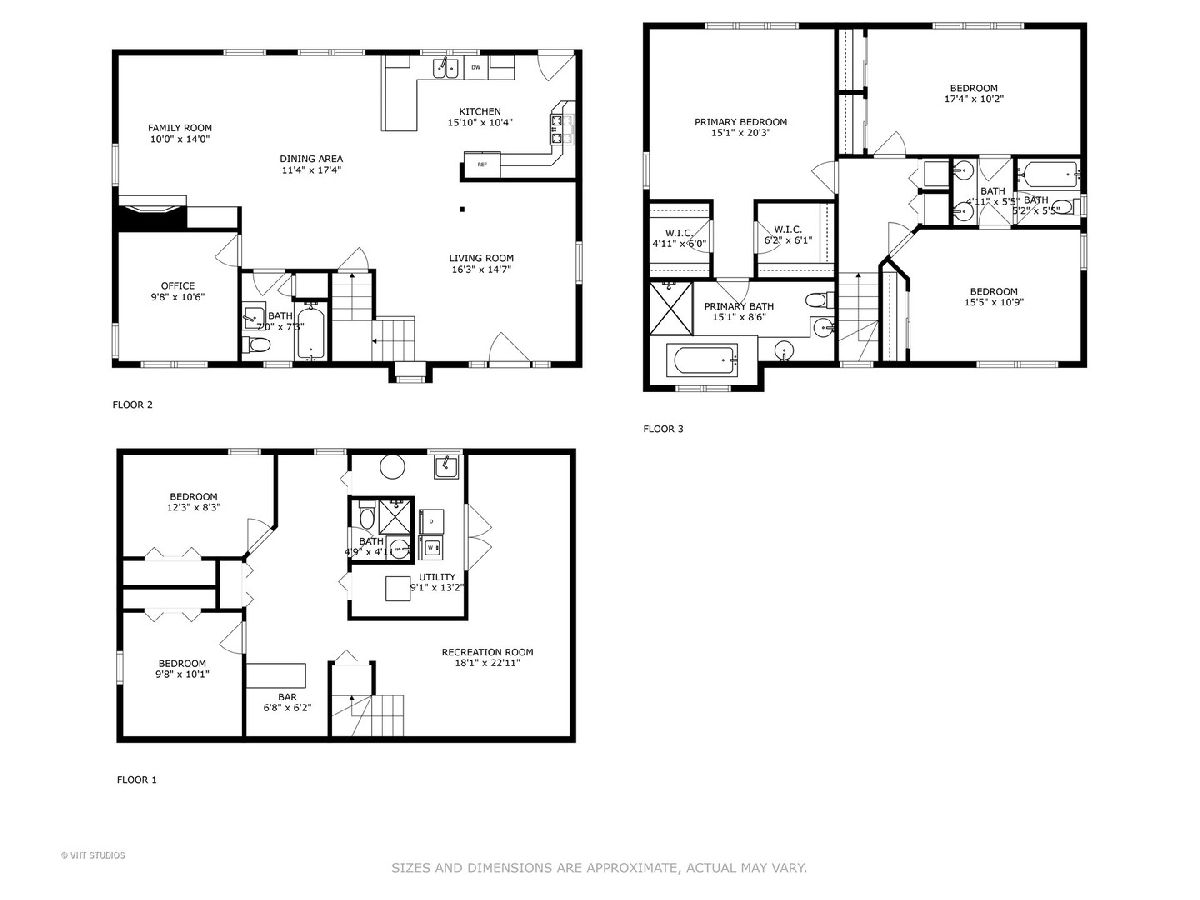
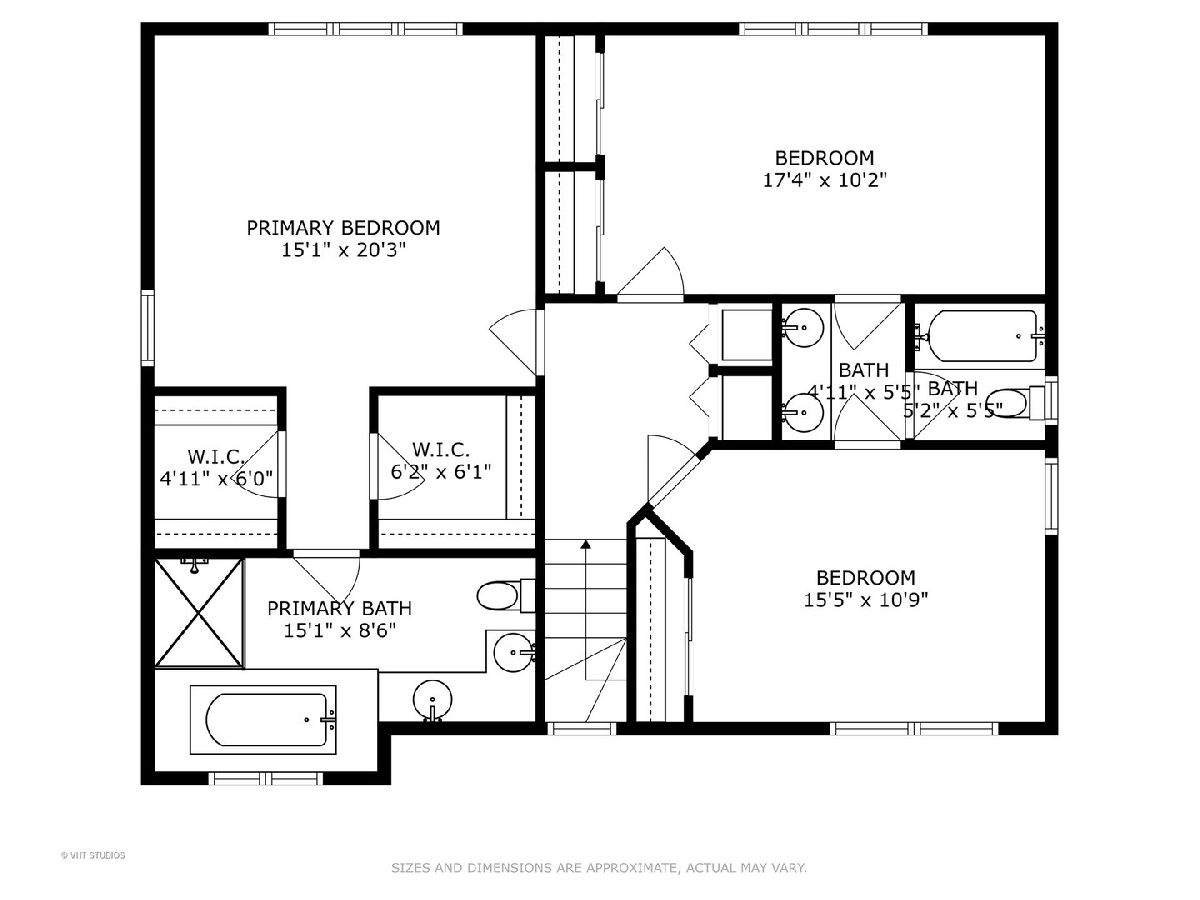
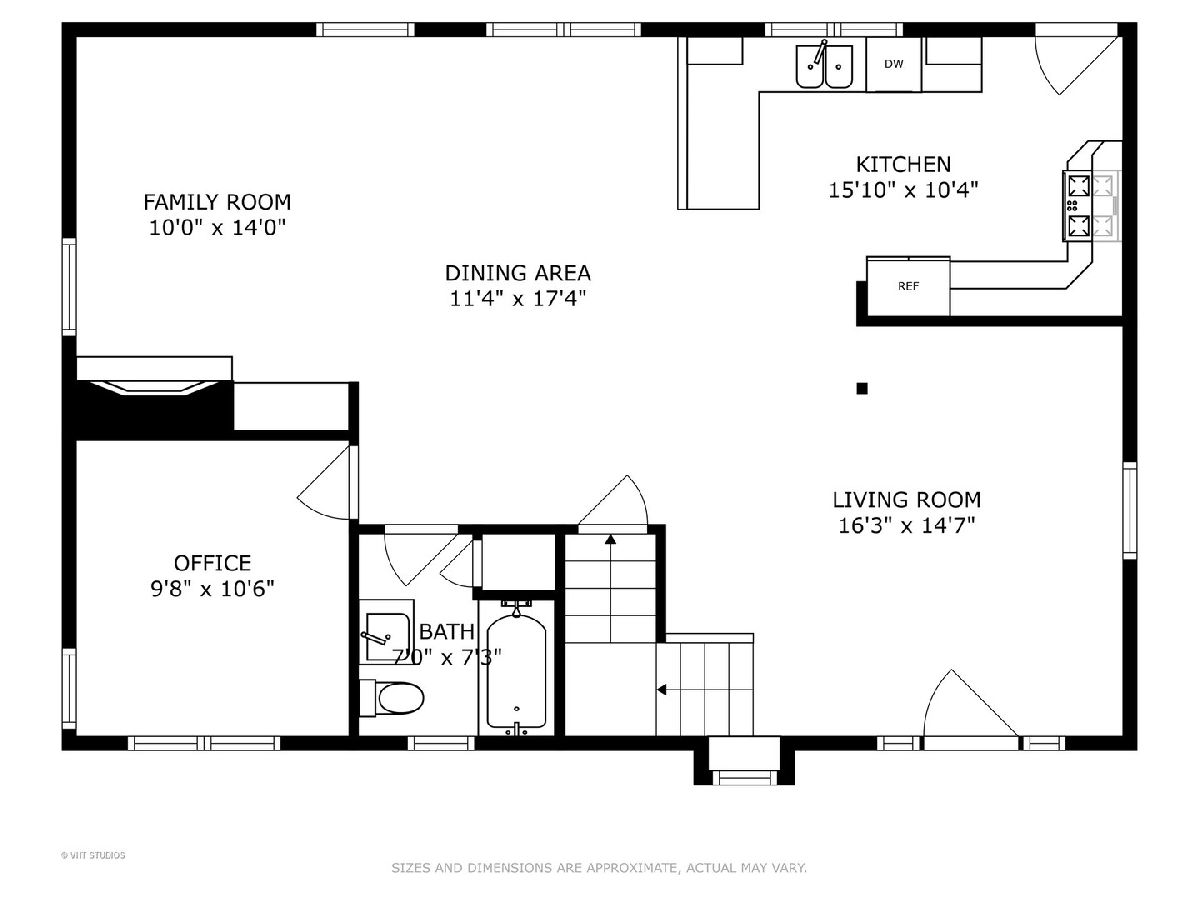
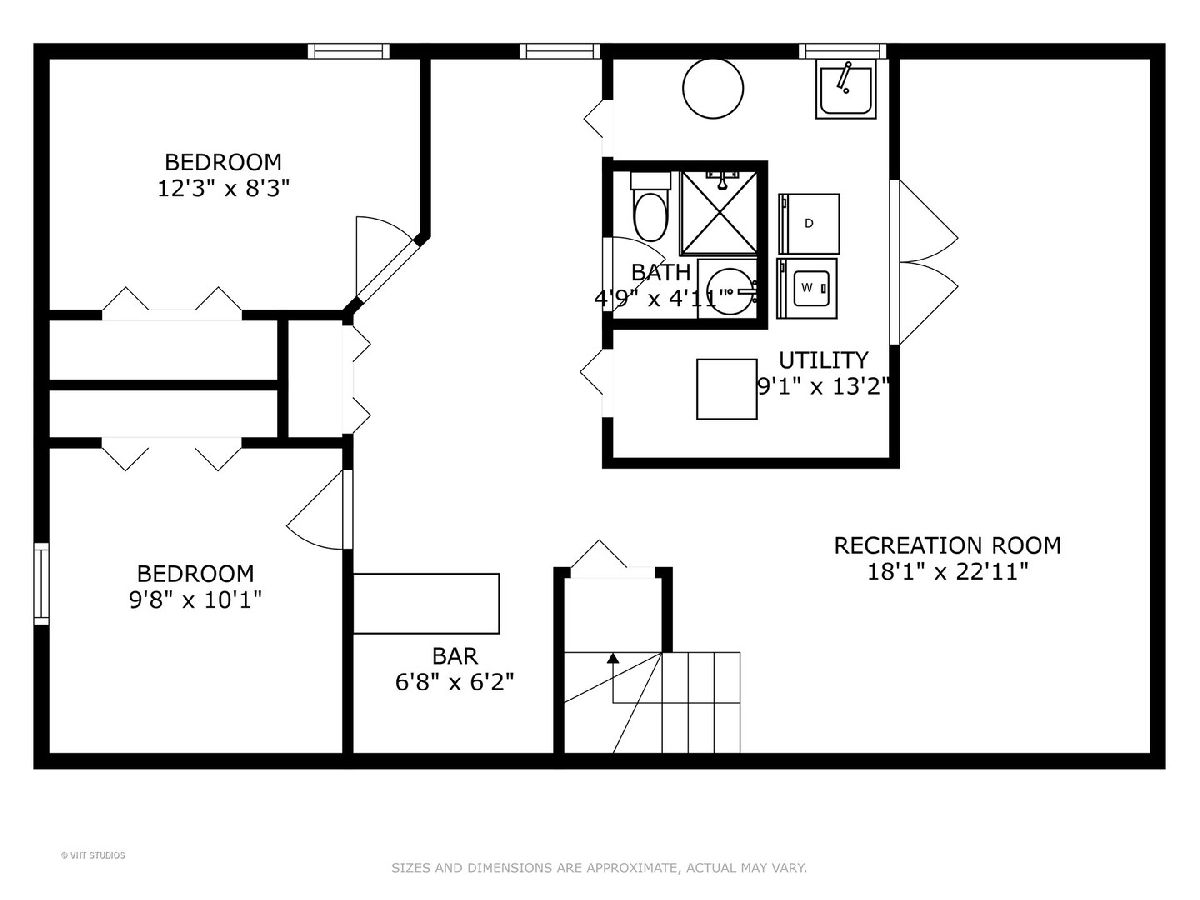
Room Specifics
Total Bedrooms: 6
Bedrooms Above Ground: 4
Bedrooms Below Ground: 2
Dimensions: —
Floor Type: —
Dimensions: —
Floor Type: —
Dimensions: —
Floor Type: —
Dimensions: —
Floor Type: —
Dimensions: —
Floor Type: —
Full Bathrooms: 4
Bathroom Amenities: Whirlpool,Separate Shower,Double Sink
Bathroom in Basement: 1
Rooms: —
Basement Description: Finished
Other Specifics
| 2 | |
| — | |
| Concrete | |
| — | |
| — | |
| 50X132 | |
| Full,Pull Down Stair | |
| — | |
| — | |
| — | |
| Not in DB | |
| — | |
| — | |
| — | |
| — |
Tax History
| Year | Property Taxes |
|---|---|
| 2014 | $6,351 |
| 2023 | $10,403 |
Contact Agent
Nearby Similar Homes
Nearby Sold Comparables
Contact Agent
Listing Provided By
Coldwell Banker Realty











