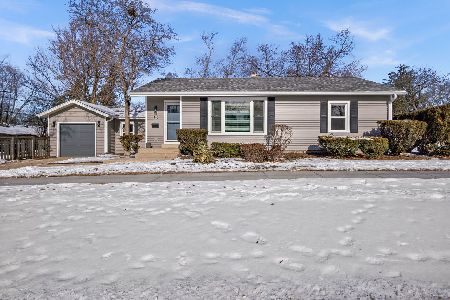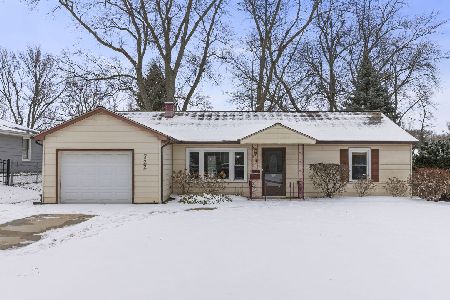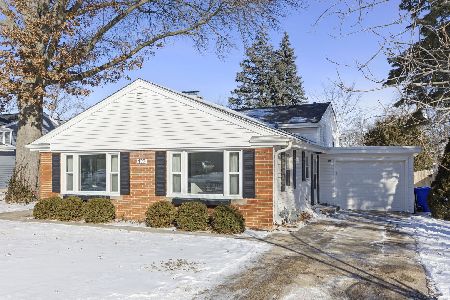806 Cadillac Drive, Wheaton, Illinois 60187
$270,000
|
Sold
|
|
| Status: | Closed |
| Sqft: | 999 |
| Cost/Sqft: | $278 |
| Beds: | 3 |
| Baths: | 2 |
| Year Built: | 1957 |
| Property Taxes: | $5,707 |
| Days On Market: | 2119 |
| Lot Size: | 0,21 |
Description
No better LOCATION! 1,400 total sq. ft. of cozy, well-maintained, upgraded living space in best Western suburb neighborhood! Where can you walk, jog, rollerblade, etc. in the streets - 806 Cadillac Drive. If you are upbeat, friendly, outgoing and truly enjoy community spirit, you and your family will love this perfectly quaint gem. This is reality Mayberry (young folks . . . Google it). During your walk, you will see quaint cozy homes mixed in with multi-million dollar mansions. How can that be? Check it out - it all just seems to fit naturally. Nestled in on quiet Cadillac St. in Northside Wheaton this home is walking distance to train (College Street station) and vibrant Wheaton College Campus (.5 miles) - see a free play, go to a symphony, go to a football game. 5 minute bike ride to downtown Wheaton. Grab a bite, grab a drink, visit the farmers market, head to the band shell festival location (all summer long), Northside Park, etc., etc. Award winning Wheaton schools including, Wheaton North High School! Walking distance to Hawthorne Elementary and Franklin Middle School. When you get home, you may have to sneak past neighbors, or if you want driveway conversation, always an option. Once you open your door you will find vaulted livingroom ceiling and hardwood floors throughout. The updated kitchen has stainless steel appliances, maple cabinets and classy Corian counters (2011) with dine-in area. Full bath updated in 2011. Enjoy the cozy family room complete with luxury vinyl plank flooring (2019). Spacious combination laundry room / office space. The newer sliding glass door leads to a lovely, spacious deck and yard space. New sump pump (2018), new roofs (house & garage 2016) and newer vinyl windows throughout. Home has plenty of storage and oversized 2.5 car garage, gas line hook-up and wrap around workbench area - Gents, create your own "man cave"! Perfect starter home for young working family training into city, folks looking to get into school district, & empty nesters! A perfect HOME in the perfect neighborhood! Make it yours!
Property Specifics
| Single Family | |
| — | |
| Bi-Level | |
| 1957 | |
| None | |
| — | |
| No | |
| 0.21 |
| Du Page | |
| — | |
| 0 / Not Applicable | |
| None | |
| Lake Michigan | |
| Public Sewer | |
| 10691690 | |
| 0509407010 |
Nearby Schools
| NAME: | DISTRICT: | DISTANCE: | |
|---|---|---|---|
|
Grade School
Hawthorne Elementary School |
200 | — | |
|
Middle School
Franklin Middle School |
200 | Not in DB | |
|
High School
Wheaton North High School |
200 | Not in DB | |
Property History
| DATE: | EVENT: | PRICE: | SOURCE: |
|---|---|---|---|
| 9 Jan, 2012 | Sold | $194,550 | MRED MLS |
| 2 Dec, 2011 | Under contract | $209,900 | MRED MLS |
| — | Last price change | $217,900 | MRED MLS |
| 30 Aug, 2011 | Listed for sale | $224,900 | MRED MLS |
| 8 Feb, 2016 | Sold | $229,000 | MRED MLS |
| 20 Dec, 2015 | Under contract | $237,500 | MRED MLS |
| — | Last price change | $239,900 | MRED MLS |
| 22 Jun, 2015 | Listed for sale | $259,900 | MRED MLS |
| 14 Sep, 2020 | Sold | $270,000 | MRED MLS |
| 23 Jun, 2020 | Under contract | $277,500 | MRED MLS |
| — | Last price change | $280,000 | MRED MLS |
| 16 Apr, 2020 | Listed for sale | $289,000 | MRED MLS |
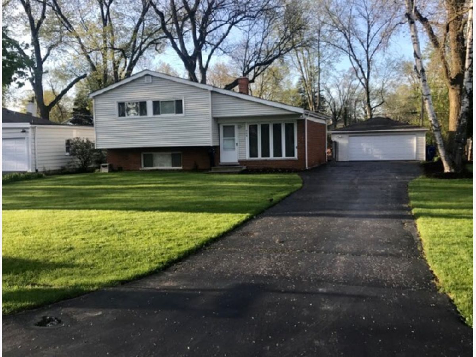
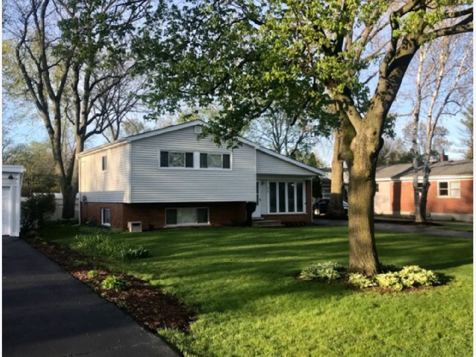
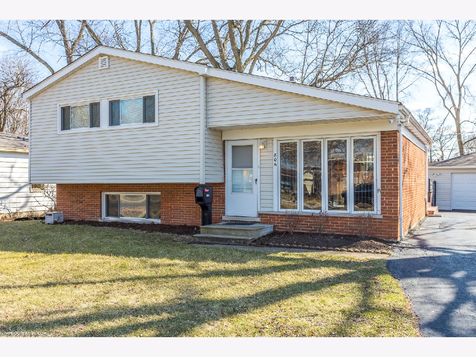
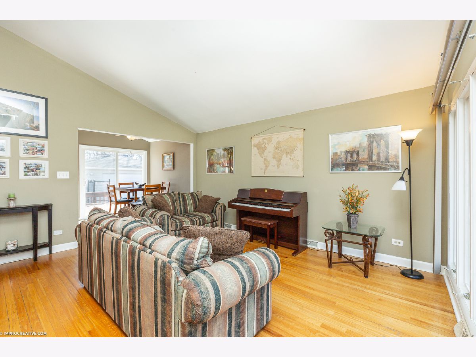
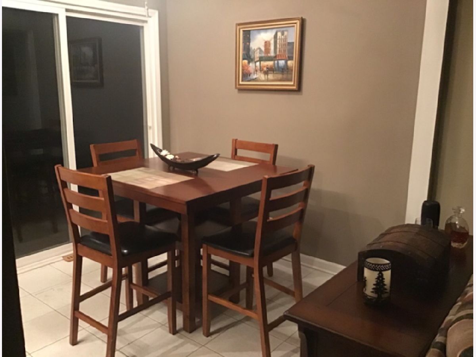
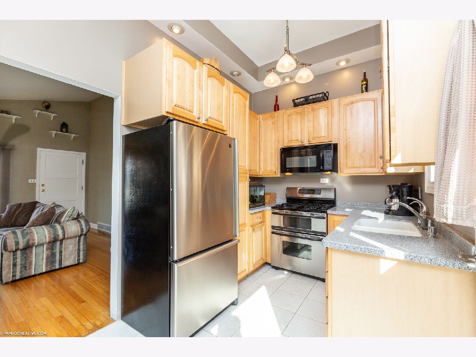
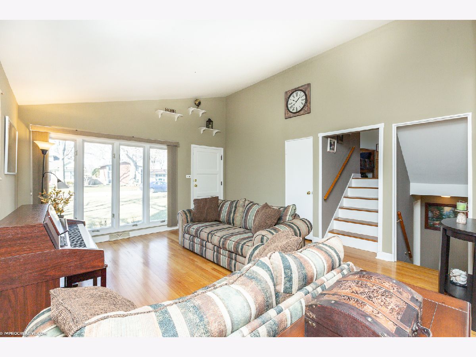
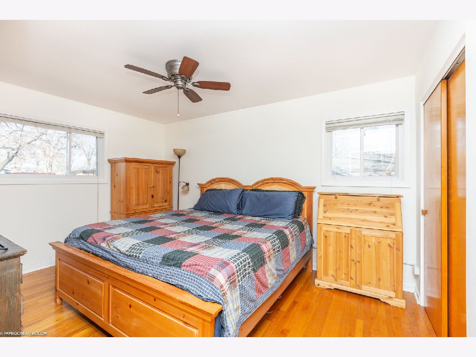
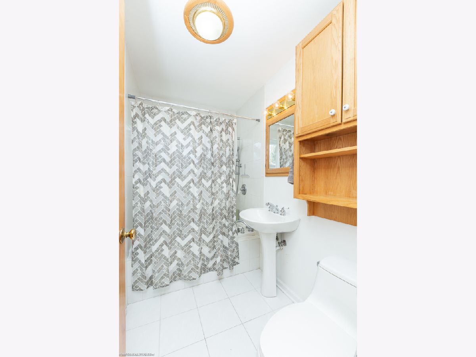
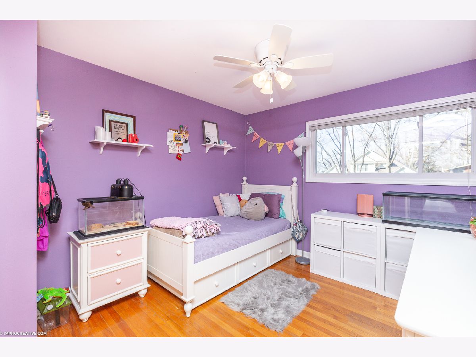
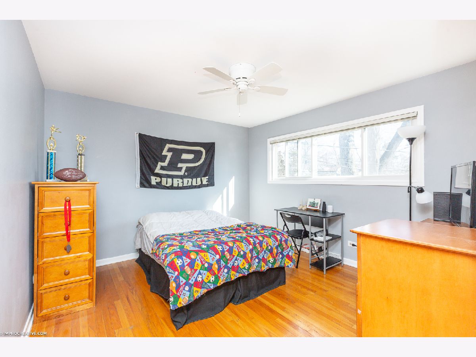
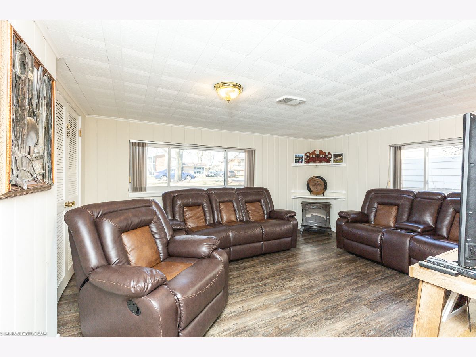
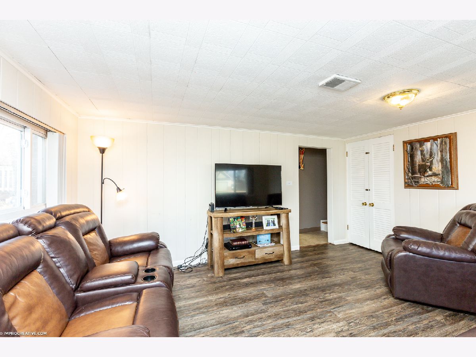
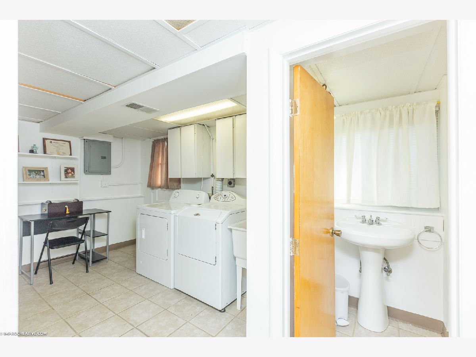
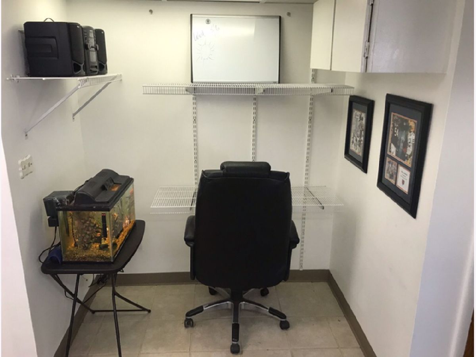
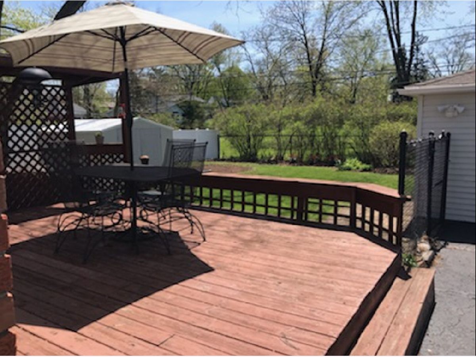
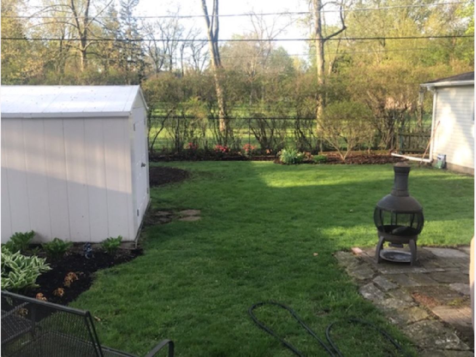
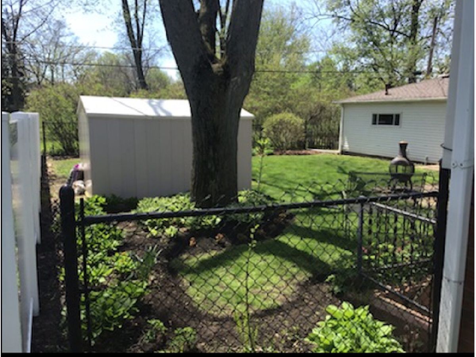
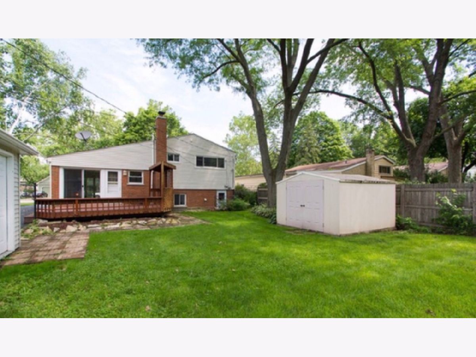
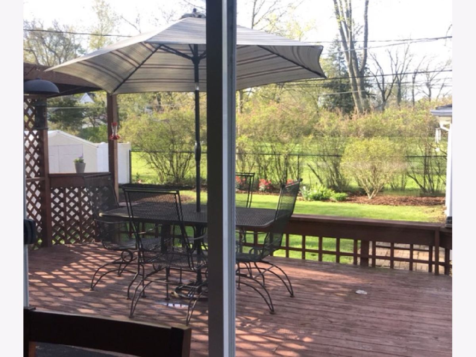
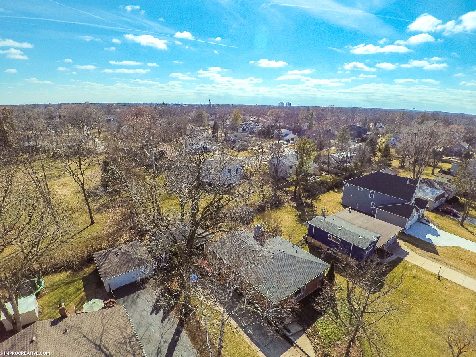
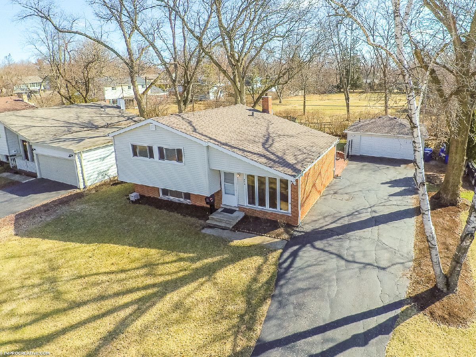
Room Specifics
Total Bedrooms: 3
Bedrooms Above Ground: 3
Bedrooms Below Ground: 0
Dimensions: —
Floor Type: Hardwood
Dimensions: —
Floor Type: Hardwood
Full Bathrooms: 2
Bathroom Amenities: —
Bathroom in Basement: 0
Rooms: No additional rooms
Basement Description: Crawl
Other Specifics
| 2.5 | |
| Concrete Perimeter | |
| Asphalt | |
| Deck | |
| Fenced Yard,Wooded | |
| 70X134 | |
| — | |
| None | |
| Vaulted/Cathedral Ceilings, Hardwood Floors | |
| Range, Microwave, Refrigerator, Washer, Dryer | |
| Not in DB | |
| — | |
| — | |
| — | |
| — |
Tax History
| Year | Property Taxes |
|---|---|
| 2012 | $4,850 |
| 2016 | $5,284 |
| 2020 | $5,707 |
Contact Agent
Nearby Similar Homes
Nearby Sold Comparables
Contact Agent
Listing Provided By
Interdome Realty

