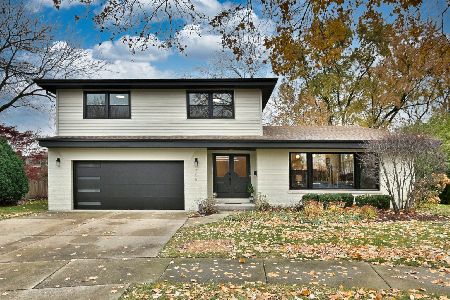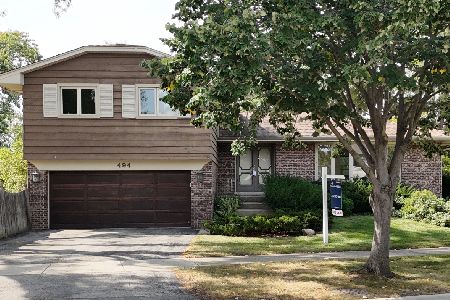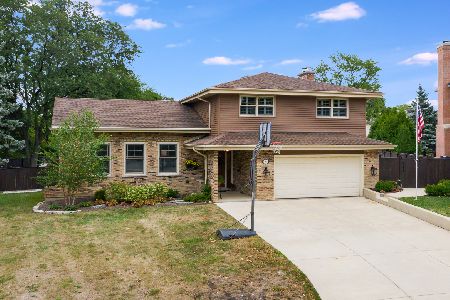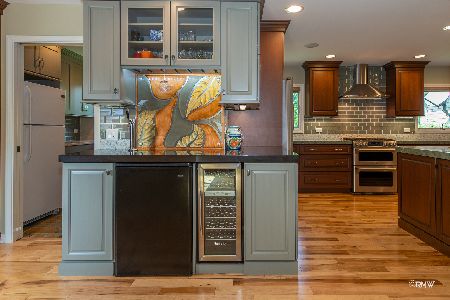721 Benton Avenue, Elmhurst, Illinois 60126
$630,000
|
Sold
|
|
| Status: | Closed |
| Sqft: | 3,000 |
| Cost/Sqft: | $227 |
| Beds: | 4 |
| Baths: | 3 |
| Year Built: | 1999 |
| Property Taxes: | $12,952 |
| Days On Market: | 4563 |
| Lot Size: | 0,00 |
Description
Outstanding McKenna built 2-story in award winning Jefferson School area! Enjoy the open floor plan, huge kitchen/fam rm on first flr, hardwood floors, 4 bdrms 2nd flr, full fin bsmt. Master suite is a dream come true w/sitting area, wic, elegant bath with whirlpool tub! Formal LR/DR, park sized back yard with deck and brick patio perfect for your firepit. Att 2.5 car gar, 1st flr laundry and more..space galore!!!
Property Specifics
| Single Family | |
| — | |
| Traditional | |
| 1999 | |
| Full | |
| — | |
| No | |
| — |
| Du Page | |
| — | |
| 0 / Not Applicable | |
| None | |
| Lake Michigan | |
| Public Sewer | |
| 08398412 | |
| 0612420560 |
Nearby Schools
| NAME: | DISTRICT: | DISTANCE: | |
|---|---|---|---|
|
Grade School
Jefferson Elementary School |
205 | — | |
|
Middle School
Bryan Middle School |
205 | Not in DB | |
|
High School
York Community High School |
205 | Not in DB | |
Property History
| DATE: | EVENT: | PRICE: | SOURCE: |
|---|---|---|---|
| 18 Oct, 2013 | Sold | $630,000 | MRED MLS |
| 25 Sep, 2013 | Under contract | $679,900 | MRED MLS |
| — | Last price change | $699,900 | MRED MLS |
| 19 Jul, 2013 | Listed for sale | $699,900 | MRED MLS |
| 20 Apr, 2020 | Sold | $682,875 | MRED MLS |
| 11 Feb, 2020 | Under contract | $749,500 | MRED MLS |
| 5 Feb, 2020 | Listed for sale | $749,500 | MRED MLS |
Room Specifics
Total Bedrooms: 4
Bedrooms Above Ground: 4
Bedrooms Below Ground: 0
Dimensions: —
Floor Type: Carpet
Dimensions: —
Floor Type: Carpet
Dimensions: —
Floor Type: Carpet
Full Bathrooms: 3
Bathroom Amenities: Whirlpool,Separate Shower,Double Sink
Bathroom in Basement: 0
Rooms: Deck,Eating Area,Foyer,Game Room,Office,Pantry,Recreation Room,Sitting Room,Walk In Closet
Basement Description: Finished
Other Specifics
| 2.5 | |
| Concrete Perimeter | |
| Brick | |
| Deck, Patio, Brick Paver Patio | |
| — | |
| 67 X 158 X 66 X 167 | |
| Unfinished | |
| Full | |
| Vaulted/Cathedral Ceilings, Skylight(s), Hardwood Floors, First Floor Laundry | |
| Double Oven, Microwave, Dishwasher, Refrigerator, Washer, Dryer, Disposal | |
| Not in DB | |
| Pool, Sidewalks, Street Lights, Street Paved | |
| — | |
| — | |
| Wood Burning, Gas Starter |
Tax History
| Year | Property Taxes |
|---|---|
| 2013 | $12,952 |
| 2020 | $17,105 |
Contact Agent
Nearby Similar Homes
Nearby Sold Comparables
Contact Agent
Listing Provided By
L.W. Reedy Real Estate











