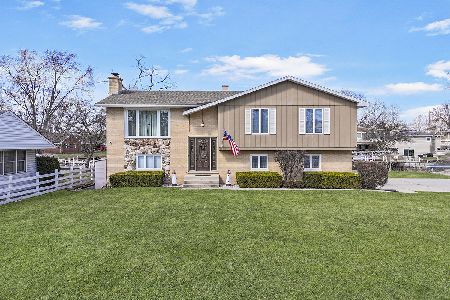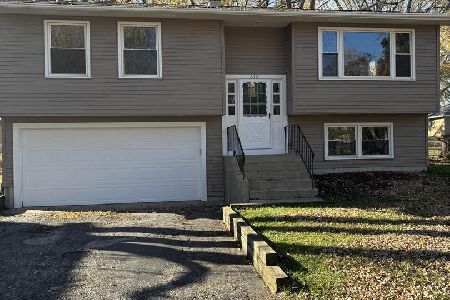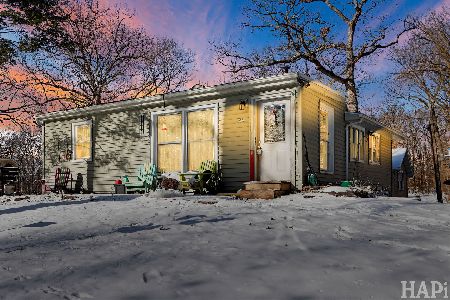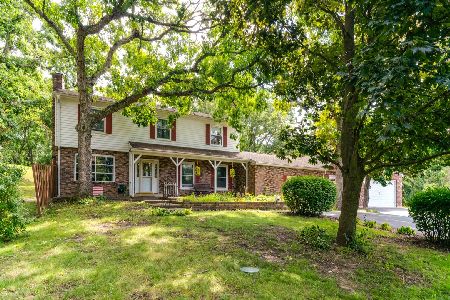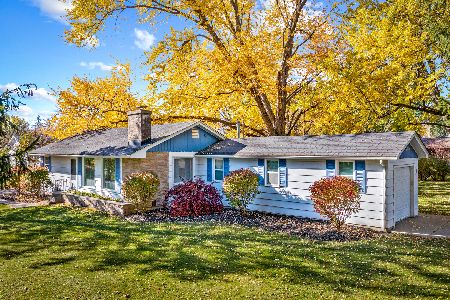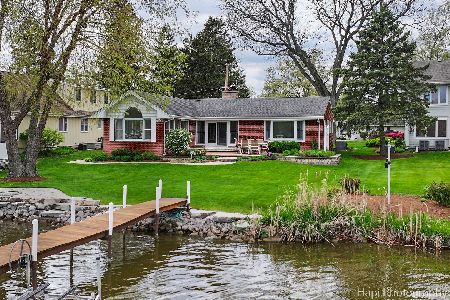718 Riverside Drive, Mchenry, Illinois 60050
$325,000
|
Sold
|
|
| Status: | Closed |
| Sqft: | 1,857 |
| Cost/Sqft: | $178 |
| Beds: | 3 |
| Baths: | 3 |
| Year Built: | 1960 |
| Property Taxes: | $9,118 |
| Days On Market: | 2895 |
| Lot Size: | 0,22 |
Description
Prime Waterfront Location on the Upper Fox River. Desirable 1857 SQ FT Ranch features a Spacious Open Floor Plan. Newly Installed Natural Palm Wood Laminate Flooring throughout the Living and Dining Room. Cozy Up around the Mid Century Stone Fireplace. Eat-in Kitchen with Large Breakfast Bar. Master Bedroom boasts a Full Bath, Large Walk-in Closet and Lovely Water Views. Efficient Radiant Heat Floors throughout most of the Home. Sliding Glass Doors lead to a Composite Deck with Electronic Awning overlooking the River. This is the Perfect Yard for Outdoor Entertaining. 2 Car Garage, Shed and Large Attic with Pull Down Stairs provide for Plenty of Storage Space. New Roof & Asphalt Driveway in 2015. Pier and Boat Lift Included (AS IS). Very Well Maintained Home on City Sewer and Neighborhood Community Well. Come and Enjoy Year Round Living.....Situated on a Wide Part of the River, Perfect for Boating, Swimming, Fishing, Skiing & Snowmobiling. High and Dry! MOTIVATED SELLERS!!!
Property Specifics
| Single Family | |
| — | |
| Ranch | |
| 1960 | |
| None | |
| — | |
| Yes | |
| 0.22 |
| Mc Henry | |
| Mchenry Shores | |
| 0 / Not Applicable | |
| None | |
| Community Well | |
| Public Sewer | |
| 09871208 | |
| 1401310010 |
Nearby Schools
| NAME: | DISTRICT: | DISTANCE: | |
|---|---|---|---|
|
Grade School
Edgebrook Elementary School |
15 | — | |
|
Middle School
Mchenry Middle School |
15 | Not in DB | |
|
High School
Mchenry High School-east Campus |
156 | Not in DB | |
Property History
| DATE: | EVENT: | PRICE: | SOURCE: |
|---|---|---|---|
| 27 Apr, 2018 | Sold | $325,000 | MRED MLS |
| 23 Mar, 2018 | Under contract | $329,900 | MRED MLS |
| 2 Mar, 2018 | Listed for sale | $329,900 | MRED MLS |
Room Specifics
Total Bedrooms: 3
Bedrooms Above Ground: 3
Bedrooms Below Ground: 0
Dimensions: —
Floor Type: Carpet
Dimensions: —
Floor Type: Carpet
Full Bathrooms: 3
Bathroom Amenities: Handicap Shower,Double Sink
Bathroom in Basement: 0
Rooms: Eating Area
Basement Description: None
Other Specifics
| 2 | |
| Concrete Perimeter | |
| Asphalt | |
| Deck, Boat Slip, Storms/Screens | |
| River Front | |
| 61X162X61X161 | |
| Pull Down Stair,Unfinished | |
| Full | |
| Wood Laminate Floors, Heated Floors, First Floor Bedroom, First Floor Laundry | |
| Range, Dishwasher, Refrigerator, Washer, Dryer | |
| Not in DB | |
| Street Lights, Street Paved | |
| — | |
| — | |
| Gas Log |
Tax History
| Year | Property Taxes |
|---|---|
| 2018 | $9,118 |
Contact Agent
Nearby Similar Homes
Nearby Sold Comparables
Contact Agent
Listing Provided By
RE/MAX Unlimited Northwest

