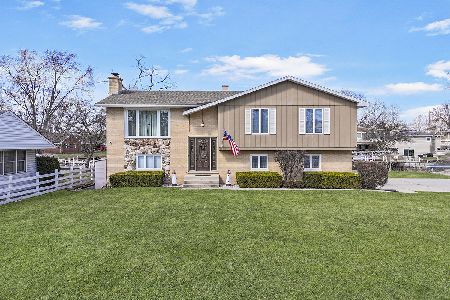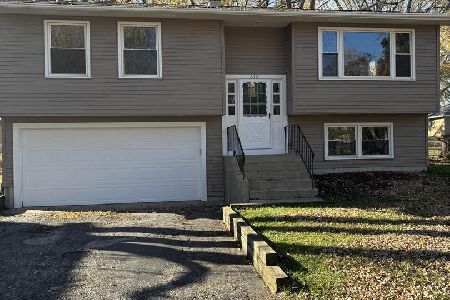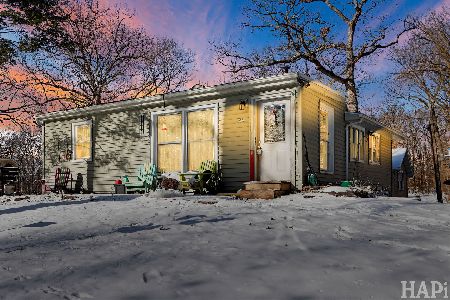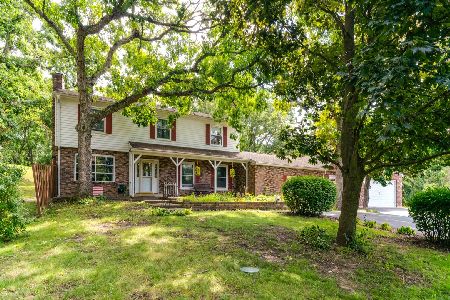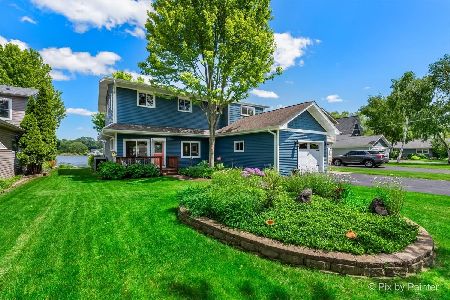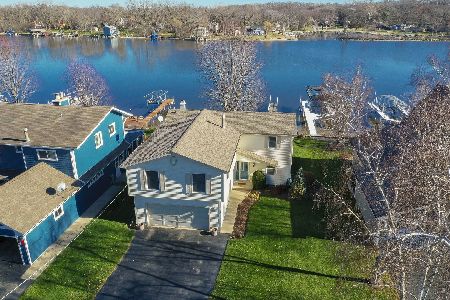800 Riverside Drive, Mchenry, Illinois 60050
$350,000
|
Sold
|
|
| Status: | Closed |
| Sqft: | 0 |
| Cost/Sqft: | — |
| Beds: | 3 |
| Baths: | 3 |
| Year Built: | — |
| Property Taxes: | $6,616 |
| Days On Market: | 4975 |
| Lot Size: | 0,00 |
Description
Be on vacation year round!! 120ft of RIVERFRONT FUN , 3 boat slips north on the dam. Gourmet kitchen, Wolf Stove, Bosch dishwater, stainless steel appliances. Butler's pantry. Plantation shutters and tray ceiling in the master bedroom. Professionally painted and landscape. Ready TO MOVE IN. Heated 3-car garage.
Property Specifics
| Single Family | |
| — | |
| Contemporary | |
| — | |
| None | |
| RIVER FRONT!! | |
| Yes | |
| — |
| Mc Henry | |
| Mchenry Shores | |
| 0 / Not Applicable | |
| None | |
| Public | |
| Public Sewer | |
| 08096275 | |
| 1401310013 |
Property History
| DATE: | EVENT: | PRICE: | SOURCE: |
|---|---|---|---|
| 12 Sep, 2012 | Sold | $350,000 | MRED MLS |
| 21 Aug, 2012 | Under contract | $400,000 | MRED MLS |
| 20 Jun, 2012 | Listed for sale | $400,000 | MRED MLS |
Room Specifics
Total Bedrooms: 3
Bedrooms Above Ground: 3
Bedrooms Below Ground: 0
Dimensions: —
Floor Type: Hardwood
Dimensions: —
Floor Type: Hardwood
Full Bathrooms: 3
Bathroom Amenities: Double Sink
Bathroom in Basement: —
Rooms: Foyer,Office,Sun Room,Utility Room-1st Floor
Basement Description: Crawl,Slab
Other Specifics
| 3 | |
| Concrete Perimeter | |
| Circular,Other | |
| Deck, Stamped Concrete Patio, Boat Slip, Storms/Screens, Fire Pit | |
| Landscaped,River Front,Water Rights,Water View | |
| 140X150X120X150 | |
| Pull Down Stair | |
| Full | |
| Skylight(s), Hardwood Floors, First Floor Bedroom, First Floor Laundry, First Floor Full Bath | |
| Range, Microwave, Dishwasher, Refrigerator, Washer, Dryer, Disposal, Stainless Steel Appliance(s) | |
| Not in DB | |
| Park, Lake, Dock, Water Rights, Street Lights, Street Paved | |
| — | |
| — | |
| Wood Burning, Gas Starter |
Tax History
| Year | Property Taxes |
|---|---|
| 2012 | $6,616 |
Contact Agent
Nearby Similar Homes
Nearby Sold Comparables
Contact Agent
Listing Provided By
Baird & Warner

