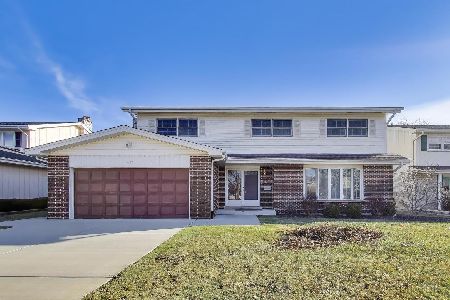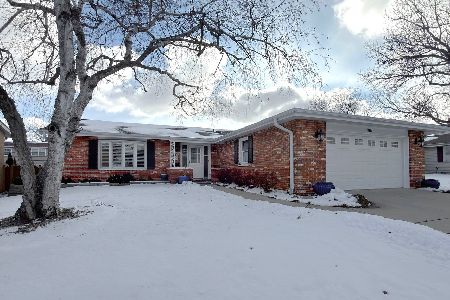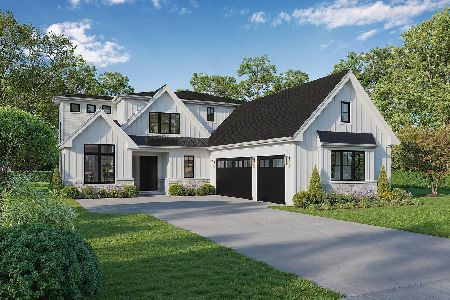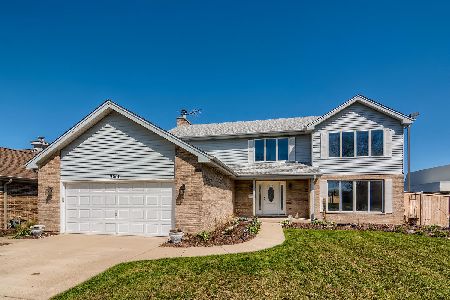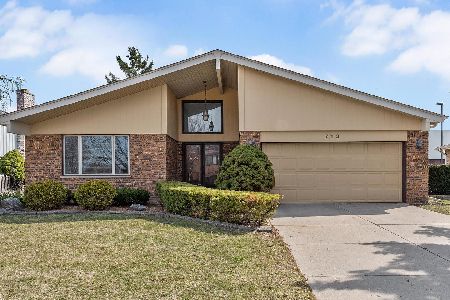719 Chris Lane, Mount Prospect, Illinois 60056
$480,000
|
Sold
|
|
| Status: | Closed |
| Sqft: | 3,129 |
| Cost/Sqft: | $160 |
| Beds: | 3 |
| Baths: | 4 |
| Year Built: | 1991 |
| Property Taxes: | $11,886 |
| Days On Market: | 2442 |
| Lot Size: | 0,20 |
Description
Beautifully update home tucked away in a quite cul de sac. Walk into your two story home with cathedral ceilings and gleaming hardwood floors. The dream gourmet kitchen boasts ss appliances,bosch dishwasher,thermador stove,granite countertops, ample cabinets, and breakfast bar, opening to the expansive family room with soaring stone fireplace.The spacious master suite is a retreat in itself. Featuring a fireplace, sitting area, dual walk in closets and luxurious ensuite .Two spacious bedrooms and loft that can easily convert to a 4th bedroom. Full finished basement has additional bedroom with en suite perfect for inlaws . New Roof,furnace,washer,dryer,and sump pump. Home is equipped with nest thermostats, sprinklers, security system,and a whole house generator.Close to schools, shopping, and expressways. This exquisite home is ready for new owners. 2018 new taxes are 11,885.63
Property Specifics
| Single Family | |
| — | |
| — | |
| 1991 | |
| Full | |
| — | |
| No | |
| 0.2 |
| Cook | |
| — | |
| 0 / Not Applicable | |
| None | |
| Lake Michigan,Public | |
| Public Sewer | |
| 10399845 | |
| 08104020470000 |
Nearby Schools
| NAME: | DISTRICT: | DISTANCE: | |
|---|---|---|---|
|
Grade School
Forest View Elementary School |
59 | — | |
|
Middle School
Holmes Junior High School |
59 | Not in DB | |
|
High School
Rolling Meadows High School |
214 | Not in DB | |
Property History
| DATE: | EVENT: | PRICE: | SOURCE: |
|---|---|---|---|
| 3 Jun, 2014 | Sold | $618,500 | MRED MLS |
| 19 Apr, 2014 | Under contract | $624,900 | MRED MLS |
| 14 Apr, 2014 | Listed for sale | $624,900 | MRED MLS |
| 25 Apr, 2016 | Sold | $524,500 | MRED MLS |
| 25 Feb, 2016 | Under contract | $550,000 | MRED MLS |
| 8 Feb, 2016 | Listed for sale | $550,000 | MRED MLS |
| 23 Aug, 2019 | Sold | $480,000 | MRED MLS |
| 22 Jul, 2019 | Under contract | $499,999 | MRED MLS |
| — | Last price change | $519,900 | MRED MLS |
| 31 May, 2019 | Listed for sale | $519,900 | MRED MLS |
Room Specifics
Total Bedrooms: 4
Bedrooms Above Ground: 3
Bedrooms Below Ground: 1
Dimensions: —
Floor Type: Hardwood
Dimensions: —
Floor Type: Hardwood
Dimensions: —
Floor Type: Carpet
Full Bathrooms: 4
Bathroom Amenities: Whirlpool,Separate Shower,Double Sink,Full Body Spray Shower
Bathroom in Basement: 1
Rooms: Eating Area,Loft,Recreation Room,Sitting Room,Exercise Room,Storage
Basement Description: Finished
Other Specifics
| 2 | |
| Concrete Perimeter | |
| Concrete | |
| Deck, Porch | |
| Cul-De-Sac,Fenced Yard | |
| 58X22X124X64X140 | |
| Pull Down Stair | |
| Full | |
| Vaulted/Cathedral Ceilings, Skylight(s), Hardwood Floors, Heated Floors, First Floor Laundry, Walk-In Closet(s) | |
| Range, Microwave, Dishwasher, Refrigerator, Washer, Dryer, Trash Compactor, Stainless Steel Appliance(s), Range Hood | |
| Not in DB | |
| Sidewalks, Street Lights, Street Paved | |
| — | |
| — | |
| Gas Starter |
Tax History
| Year | Property Taxes |
|---|---|
| 2014 | $9,977 |
| 2016 | $9,574 |
| 2019 | $11,886 |
Contact Agent
Nearby Similar Homes
Nearby Sold Comparables
Contact Agent
Listing Provided By
Berkshire Hathaway HomeServices Starck Real Estate

