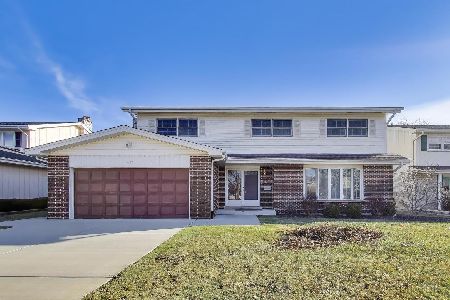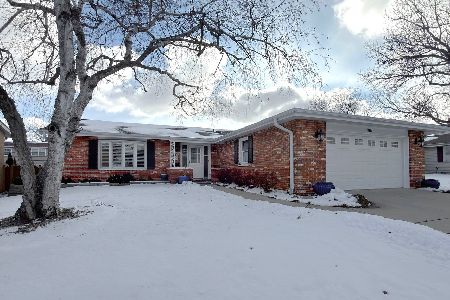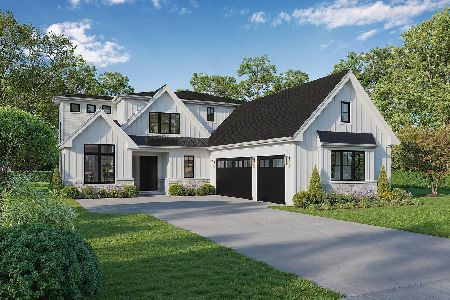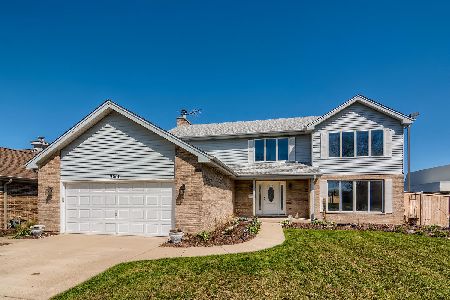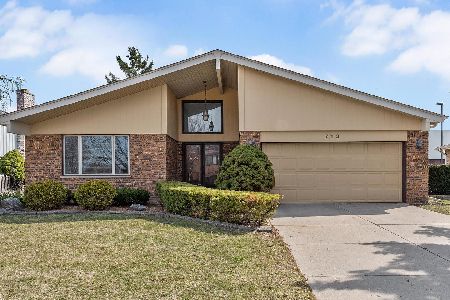719 Chris Lane, Mount Prospect, Illinois 60056
$618,500
|
Sold
|
|
| Status: | Closed |
| Sqft: | 3,012 |
| Cost/Sqft: | $207 |
| Beds: | 3 |
| Baths: | 4 |
| Year Built: | 1991 |
| Property Taxes: | $9,977 |
| Days On Market: | 4315 |
| Lot Size: | 0,00 |
Description
SO PERFECT!A KITCHEN YOU'VE DREAMED OF:UPGRD APPL,MAPLE(CHERRYWD STAIN)CABS,THICK GRANITE* LG BRKFST AREA*XTRA LG FAMRM W/STONE FPL*2-STY LIVRM W/ FPL*LG FORMAL DINRM*LG LOFT/OFFICE(COULD EASILY BE 4TH BEDRM)*LUCIOUS MST-STE W/LIBRARY, LAVISH BTH, HIS+HER SEP WALK-INS+SLEEP CHAMBER W/FPL! HDWD FLRS T/O MOST OF THE HOUSE*PARTLY FIN'D FULL BSMT W/RECRM, BEDRM, EXRSE RM+FULL, NEW BTH*PAMPERED+EXQUISITE W/SO MANY UPGRDS!
Property Specifics
| Single Family | |
| — | |
| Traditional | |
| 1991 | |
| Full | |
| PERFECTION! | |
| No | |
| — |
| Cook | |
| — | |
| 0 / Not Applicable | |
| None | |
| Lake Michigan | |
| Public Sewer, Sewer-Storm | |
| 08584570 | |
| 08104020470000 |
Nearby Schools
| NAME: | DISTRICT: | DISTANCE: | |
|---|---|---|---|
|
Grade School
Forest View Elementary School |
59 | — | |
|
Middle School
Holmes Junior High School |
59 | Not in DB | |
Property History
| DATE: | EVENT: | PRICE: | SOURCE: |
|---|---|---|---|
| 3 Jun, 2014 | Sold | $618,500 | MRED MLS |
| 19 Apr, 2014 | Under contract | $624,900 | MRED MLS |
| 14 Apr, 2014 | Listed for sale | $624,900 | MRED MLS |
| 25 Apr, 2016 | Sold | $524,500 | MRED MLS |
| 25 Feb, 2016 | Under contract | $550,000 | MRED MLS |
| 8 Feb, 2016 | Listed for sale | $550,000 | MRED MLS |
| 23 Aug, 2019 | Sold | $480,000 | MRED MLS |
| 22 Jul, 2019 | Under contract | $499,999 | MRED MLS |
| — | Last price change | $519,900 | MRED MLS |
| 31 May, 2019 | Listed for sale | $519,900 | MRED MLS |
Room Specifics
Total Bedrooms: 4
Bedrooms Above Ground: 3
Bedrooms Below Ground: 1
Dimensions: —
Floor Type: Carpet
Dimensions: —
Floor Type: Carpet
Dimensions: —
Floor Type: Carpet
Full Bathrooms: 4
Bathroom Amenities: Whirlpool,Separate Shower,Double Sink,Double Shower
Bathroom in Basement: 1
Rooms: Breakfast Room,Exercise Room,Library,Loft,Recreation Room
Basement Description: Partially Finished,Unfinished
Other Specifics
| 2.1 | |
| Concrete Perimeter | |
| Concrete | |
| Deck, Patio, Storms/Screens | |
| Cul-De-Sac | |
| 58X22X124X64X140 | |
| Pull Down Stair | |
| Full | |
| Vaulted/Cathedral Ceilings, Hardwood Floors, Heated Floors, First Floor Laundry | |
| Double Oven, Range, Microwave, Dishwasher, High End Refrigerator, Washer, Dryer, Disposal, Trash Compactor, Stainless Steel Appliance(s) | |
| Not in DB | |
| Sidewalks, Street Lights, Street Paved | |
| — | |
| — | |
| Attached Fireplace Doors/Screen, Gas Log, Gas Starter |
Tax History
| Year | Property Taxes |
|---|---|
| 2014 | $9,977 |
| 2016 | $9,574 |
| 2019 | $11,886 |
Contact Agent
Nearby Similar Homes
Nearby Sold Comparables
Contact Agent
Listing Provided By
RE/MAX Unlimited Northwest

