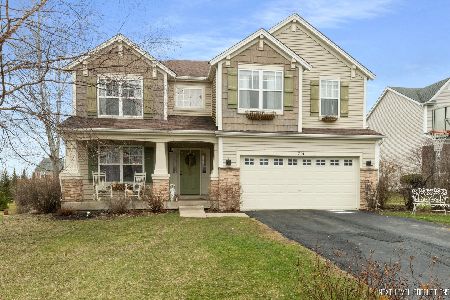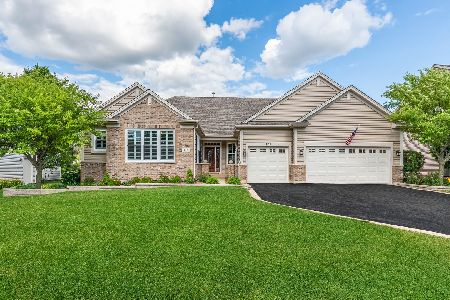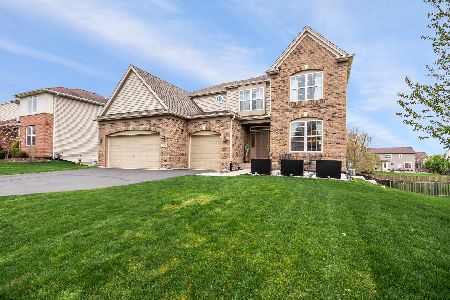743 Jorstad Drive, North Aurora, Illinois 60542
$295,000
|
Sold
|
|
| Status: | Closed |
| Sqft: | 2,300 |
| Cost/Sqft: | $132 |
| Beds: | 3 |
| Baths: | 3 |
| Year Built: | 2005 |
| Property Taxes: | $8,858 |
| Days On Market: | 3624 |
| Lot Size: | 0,00 |
Description
Stunning home. All of the upgrades have been done for you, including first floor 9 ft. ceilings, hardwood flooring in the foyer, living rm., dining rm., and kitchen. It's decorated like a model w/all Stainless Steel Appliances and Granite counter tops. On the 2nd floor you have three very spacious bedrooms Master has vaulted ceiling and private bath and a loft to relax in or convert to a 4th bedroom. Professionally painted, Beautifully Finished Basement, and the 1/3 of an Acre Lot is Professionally Landscaped with a huge Stamped Concrete Patio. To finish it off you have an insulated and finished 3 car garage. Tanner Trails is a very convenient location with I-88 and a Metra Station close by!
Property Specifics
| Single Family | |
| — | |
| — | |
| 2005 | |
| Full | |
| NEWBERRY C | |
| No | |
| — |
| Kane | |
| Tanner Trails | |
| 45 / Quarterly | |
| Insurance,None | |
| Public | |
| Sewer-Storm, Overhead Sewers | |
| 09142259 | |
| 1136176007 |
Nearby Schools
| NAME: | DISTRICT: | DISTANCE: | |
|---|---|---|---|
|
Grade School
Fearn Elementary School |
129 | — | |
|
Middle School
Herget Middle School |
129 | Not in DB | |
|
High School
West Aurora High School |
129 | Not in DB | |
Property History
| DATE: | EVENT: | PRICE: | SOURCE: |
|---|---|---|---|
| 13 Jun, 2016 | Sold | $295,000 | MRED MLS |
| 24 May, 2016 | Under contract | $303,000 | MRED MLS |
| — | Last price change | $308,700 | MRED MLS |
| 15 Feb, 2016 | Listed for sale | $318,700 | MRED MLS |
Room Specifics
Total Bedrooms: 4
Bedrooms Above Ground: 3
Bedrooms Below Ground: 1
Dimensions: —
Floor Type: Carpet
Dimensions: —
Floor Type: Carpet
Dimensions: —
Floor Type: Wood Laminate
Full Bathrooms: 3
Bathroom Amenities: Separate Shower,Double Sink,Garden Tub
Bathroom in Basement: 0
Rooms: Loft,Play Room,Recreation Room
Basement Description: Finished
Other Specifics
| 3 | |
| Concrete Perimeter | |
| Asphalt | |
| Patio, Porch | |
| Landscaped | |
| 80X190 | |
| Unfinished | |
| Full | |
| Vaulted/Cathedral Ceilings, Hardwood Floors, First Floor Laundry | |
| Range, Microwave, Dishwasher, Refrigerator, Disposal, Stainless Steel Appliance(s) | |
| Not in DB | |
| Sidewalks, Street Lights, Street Paved | |
| — | |
| — | |
| Attached Fireplace Doors/Screen, Gas Log, Gas Starter |
Tax History
| Year | Property Taxes |
|---|---|
| 2016 | $8,858 |
Contact Agent
Nearby Similar Homes
Nearby Sold Comparables
Contact Agent
Listing Provided By
Baird & Warner








