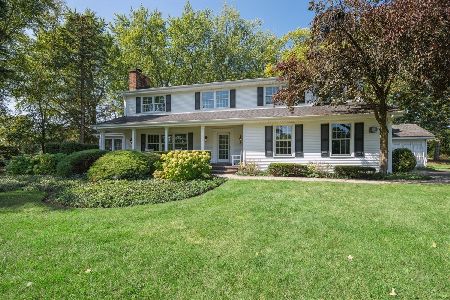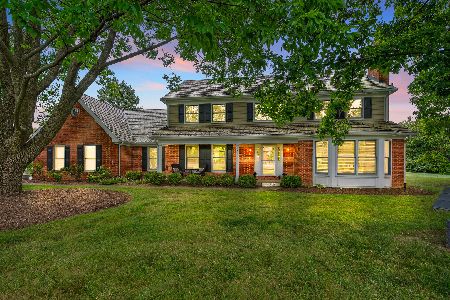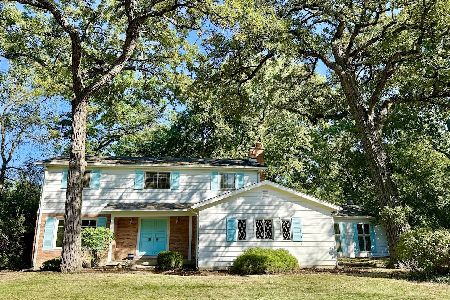72 Oak Ridge Lane, Deer Park, Illinois 60010
$410,000
|
Sold
|
|
| Status: | Closed |
| Sqft: | 2,800 |
| Cost/Sqft: | $143 |
| Beds: | 4 |
| Baths: | 3 |
| Year Built: | 1960 |
| Property Taxes: | $6,645 |
| Days On Market: | 4593 |
| Lot Size: | 1,00 |
Description
Light, bright open floor plan w/updating thruout. HW on main level, newer kit w/granite, SS, wine bar, MBR BA w/Corian shower & decorator vanity w/granite top. Family room w/fireplace & door to brick courtyard, LL ideal for in-law/student W/BR & Bath. All on prof. landscaped, wooded acre. Minutes to schools, train, Deer Park Center, O'Hare. Pristine & move-in ready. Not to be missed! Seller is IL licensed realtor.
Property Specifics
| Single Family | |
| — | |
| — | |
| 1960 | |
| Full,Walkout | |
| CUSTOM | |
| No | |
| 1 |
| Lake | |
| Oak Ridge | |
| 80 / Voluntary | |
| None | |
| Private Well | |
| Septic-Private | |
| 08311336 | |
| 14323020080000 |
Nearby Schools
| NAME: | DISTRICT: | DISTANCE: | |
|---|---|---|---|
|
Grade School
Arnett C Lines Elementary School |
220 | — | |
|
Middle School
Barrington Middle School-prairie |
220 | Not in DB | |
|
High School
Barrington High School |
220 | Not in DB | |
Property History
| DATE: | EVENT: | PRICE: | SOURCE: |
|---|---|---|---|
| 11 Jul, 2013 | Sold | $410,000 | MRED MLS |
| 15 Apr, 2013 | Under contract | $400,000 | MRED MLS |
| 8 Apr, 2013 | Listed for sale | $400,000 | MRED MLS |
| 5 Aug, 2019 | Sold | $410,000 | MRED MLS |
| 2 Jul, 2019 | Under contract | $425,000 | MRED MLS |
| 20 Jun, 2019 | Listed for sale | $425,000 | MRED MLS |
Room Specifics
Total Bedrooms: 4
Bedrooms Above Ground: 4
Bedrooms Below Ground: 0
Dimensions: —
Floor Type: Hardwood
Dimensions: —
Floor Type: Hardwood
Dimensions: —
Floor Type: Carpet
Full Bathrooms: 3
Bathroom Amenities: —
Bathroom in Basement: 1
Rooms: Office
Basement Description: Finished
Other Specifics
| 2 | |
| Concrete Perimeter | |
| Asphalt | |
| Patio | |
| Landscaped | |
| 206X197X207X201 | |
| Full,Unfinished | |
| Full | |
| Bar-Dry, In-Law Arrangement | |
| Double Oven, Microwave, Dishwasher, Refrigerator, Washer, Dryer | |
| Not in DB | |
| Tennis Courts, Street Paved | |
| — | |
| — | |
| Wood Burning, Attached Fireplace Doors/Screen |
Tax History
| Year | Property Taxes |
|---|---|
| 2013 | $6,645 |
| 2019 | $7,753 |
Contact Agent
Nearby Similar Homes
Nearby Sold Comparables
Contact Agent
Listing Provided By
Baird & Warner






