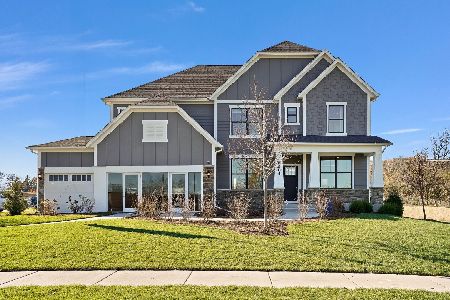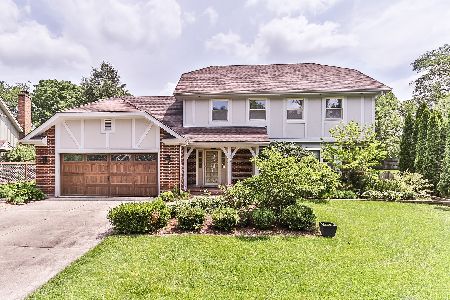720 Chateaugay Avenue, Naperville, Illinois 60540
$486,000
|
Sold
|
|
| Status: | Closed |
| Sqft: | 2,480 |
| Cost/Sqft: | $196 |
| Beds: | 4 |
| Baths: | 3 |
| Year Built: | 1976 |
| Property Taxes: | $8,708 |
| Days On Market: | 2046 |
| Lot Size: | 0,29 |
Description
WOWZER! As soon as you open the door, this one will have you ooohing and awwwwing at every turn. These long time owners have put their heart and soul into this home, and it shows!! This home is loaded with updates, inside and out. Gorgeous kitchen features stainless steel appliances, white shaker cabinets with integrated features, gorgeous backsplash and picture window opening on to the large flat spacious fenced backyard to be able to watch what's going on. The Bright kitchen opens to Dining area and Family Room for that Open Feel. Living Room is spacious and comfortable featuring large triple window for loads of light. Large 1st floor Mud/Laundry Room which provides plenty of space to get the job done. On the second floor you'll find four large bedrooms. Master with it's own ensuite and a wall of closets. Second bedroom has a wonderful Bonus Room that could double as a play room, study room OR every young girl's dream dressing room! Third bedroom is nicely sized and Fourth bedroom is currently being utilized as a study. All bedrooms have ceiling fans with light kits. The basement is finished with an exercise room, large recreation room which is currently doubling as two spaces. All of this while still leaving plenty of room for storage. Proceed to your fenced backyard and be provided with a lush green yard and mature trees beyond. Trex deck and concrete patio with brick paver walk way. Window wells removed and full window walls replaced with covers. An outdoor shed that could be transformed into a child's dream playhouse. Everything done in a professional manner. Fabulous sought after Northside location in desirable Hobson Village with access to tennis courts and park. Dist 203 schools and minutes to train, expressway and downtown Naperville. You CAN have it all! Run don't walk.
Property Specifics
| Single Family | |
| — | |
| — | |
| 1976 | |
| Full | |
| — | |
| No | |
| 0.29 |
| Du Page | |
| Hobson Village | |
| 110 / Annual | |
| Other | |
| Lake Michigan | |
| Public Sewer | |
| 10744062 | |
| 0820308016 |
Nearby Schools
| NAME: | DISTRICT: | DISTANCE: | |
|---|---|---|---|
|
Grade School
Prairie Elementary School |
203 | — | |
|
Middle School
Washington Junior High School |
203 | Not in DB | |
|
High School
Naperville North High School |
203 | Not in DB | |
Property History
| DATE: | EVENT: | PRICE: | SOURCE: |
|---|---|---|---|
| 15 Jul, 2020 | Sold | $486,000 | MRED MLS |
| 13 Jun, 2020 | Under contract | $485,000 | MRED MLS |
| 11 Jun, 2020 | Listed for sale | $485,000 | MRED MLS |
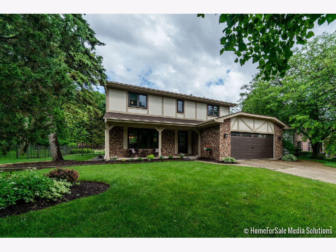
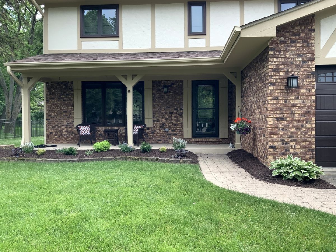
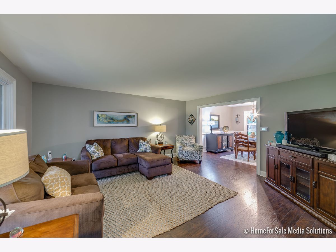
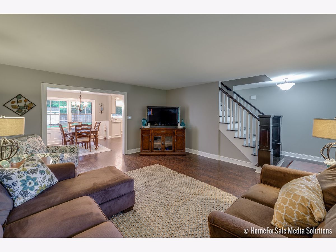
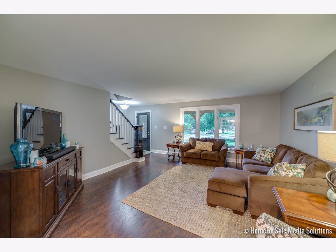
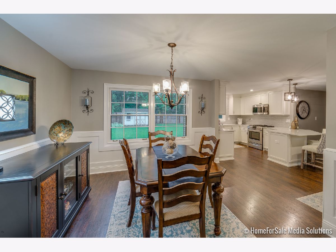
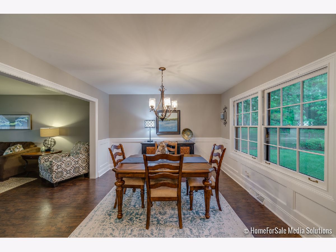
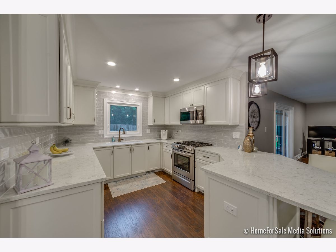
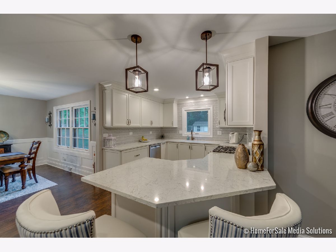
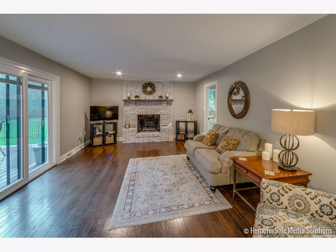
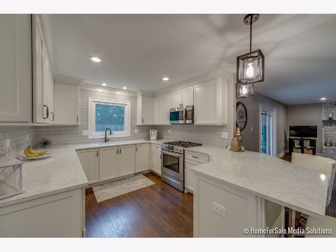
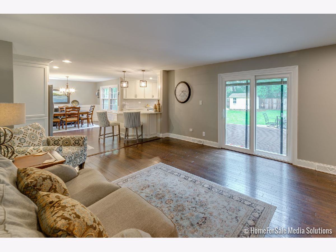
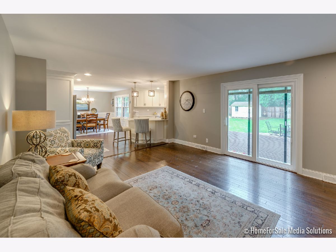
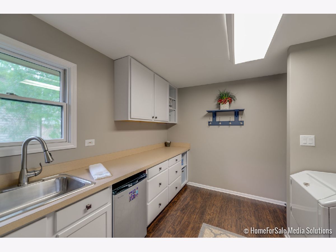
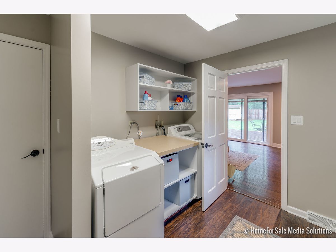
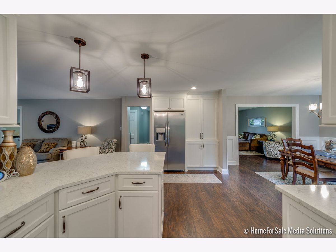
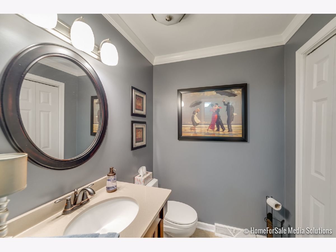
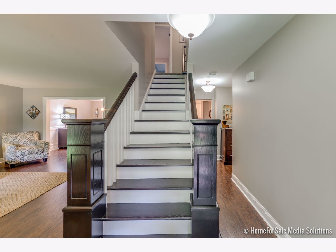
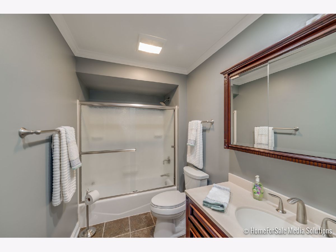
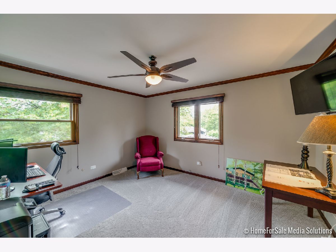
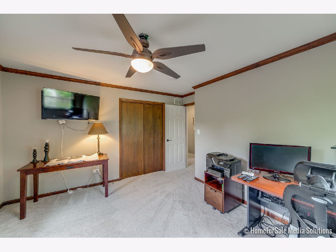
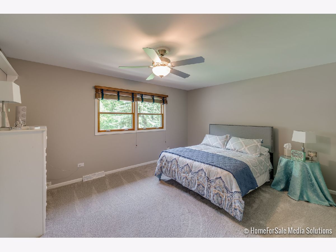
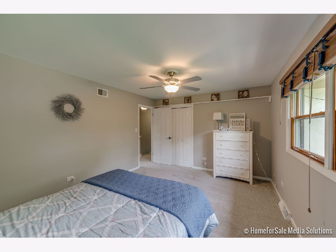
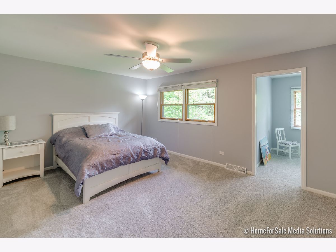
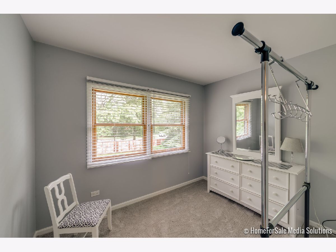
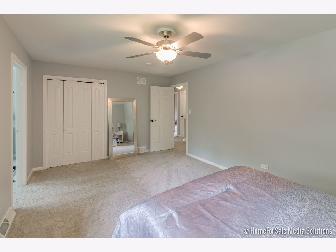
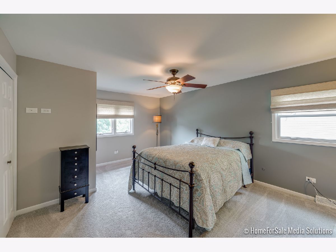
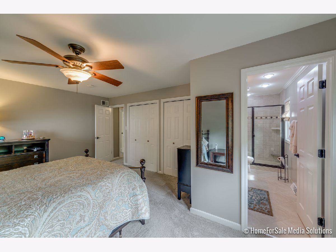
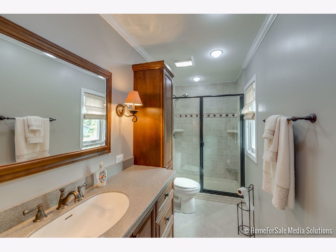
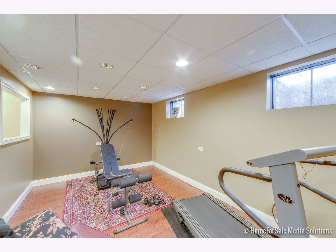
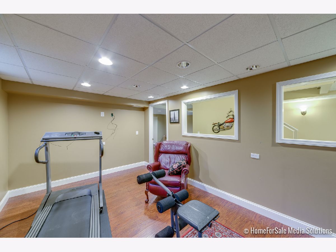
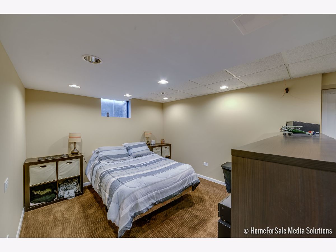
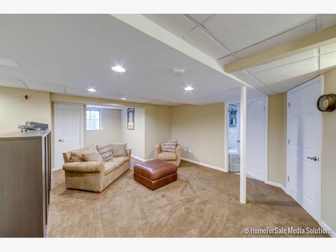
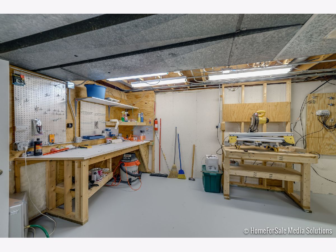
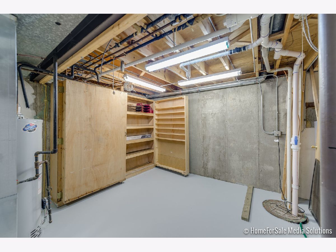
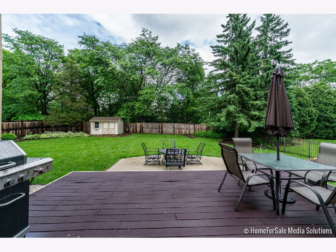
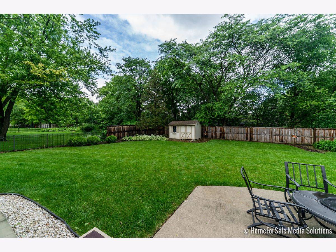
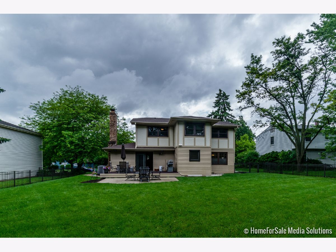
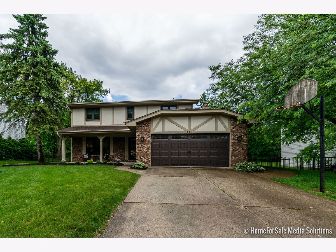
Room Specifics
Total Bedrooms: 4
Bedrooms Above Ground: 4
Bedrooms Below Ground: 0
Dimensions: —
Floor Type: Carpet
Dimensions: —
Floor Type: Carpet
Dimensions: —
Floor Type: Carpet
Full Bathrooms: 3
Bathroom Amenities: —
Bathroom in Basement: 0
Rooms: Bonus Room,Exercise Room,Recreation Room,Storage
Basement Description: Finished
Other Specifics
| 2 | |
| Concrete Perimeter | |
| Concrete | |
| Deck, Patio, Brick Paver Patio | |
| Fenced Yard,Landscaped | |
| 85 X 150 X 85 X 151 | |
| — | |
| Full | |
| Hardwood Floors, Wood Laminate Floors, First Floor Laundry | |
| Range, Microwave, Dishwasher, Refrigerator, Washer, Dryer, Disposal, Stainless Steel Appliance(s) | |
| Not in DB | |
| Park, Tennis Court(s) | |
| — | |
| — | |
| Wood Burning, Gas Starter |
Tax History
| Year | Property Taxes |
|---|---|
| 2020 | $8,708 |
Contact Agent
Nearby Similar Homes
Nearby Sold Comparables
Contact Agent
Listing Provided By
john greene, Realtor






