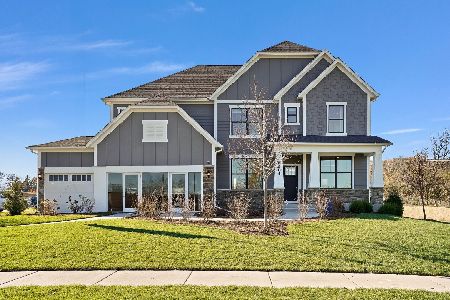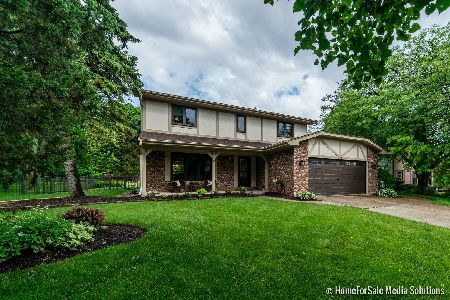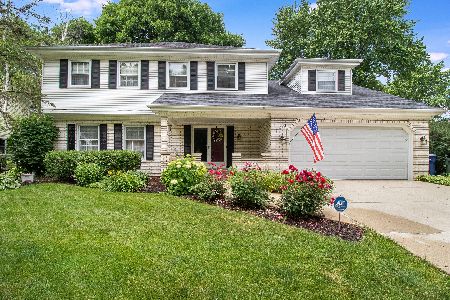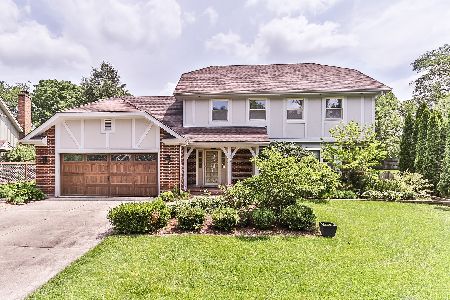724 Chateaugay Avenue, Naperville, Illinois 60540
$390,000
|
Sold
|
|
| Status: | Closed |
| Sqft: | 2,568 |
| Cost/Sqft: | $156 |
| Beds: | 4 |
| Baths: | 3 |
| Year Built: | 1976 |
| Property Taxes: | $8,595 |
| Days On Market: | 2357 |
| Lot Size: | 0,30 |
Description
Inviting 4 Bedroom home with new concrete driveway, garage door and paver brick entryway and porch. The Simpson Custom Double Front Door opens into an airy foyer with a curved staircase. The easy flow of the open first level is great for family gatherings and the kitchen has quartz counters and stainless steel appliances. The deep fenced backyard is tree lined and perfect for privacy and entertaining. The upstairs boasts an expansive master bedroom with large walk in closet, three additional bedrooms and a loft that is a great area for reading or studying. This home has so many upgraded features: new guest bathtub, insert and flooring (2019), new AC (2018), new 95% efficient furnace (2012), new windows, sliding glass door, interior two panel wood doors, and Hardie Board Siding (2011), paver bricks (2009), and newer roof. The basement is finished but the seller removed walls to open it up so it can be touched up to make it your own personal space. Great location - Welcome Home!
Property Specifics
| Single Family | |
| — | |
| Traditional | |
| 1976 | |
| Full | |
| — | |
| No | |
| 0.3 |
| Du Page | |
| — | |
| 110 / Annual | |
| Insurance | |
| Public | |
| Public Sewer | |
| 10477239 | |
| 0820308017 |
Property History
| DATE: | EVENT: | PRICE: | SOURCE: |
|---|---|---|---|
| 30 Dec, 2019 | Sold | $390,000 | MRED MLS |
| 28 Nov, 2019 | Under contract | $399,900 | MRED MLS |
| — | Last price change | $404,900 | MRED MLS |
| 5 Aug, 2019 | Listed for sale | $430,000 | MRED MLS |
Room Specifics
Total Bedrooms: 4
Bedrooms Above Ground: 4
Bedrooms Below Ground: 0
Dimensions: —
Floor Type: Carpet
Dimensions: —
Floor Type: Carpet
Dimensions: —
Floor Type: Carpet
Full Bathrooms: 3
Bathroom Amenities: Separate Shower,Double Sink
Bathroom in Basement: 0
Rooms: Loft,Recreation Room,Bonus Room
Basement Description: Finished
Other Specifics
| 2 | |
| Concrete Perimeter | |
| Concrete | |
| Deck, Porch, Brick Paver Patio, Storms/Screens | |
| Fenced Yard,Mature Trees | |
| 85X151X85X152 | |
| — | |
| Full | |
| First Floor Laundry, Walk-In Closet(s) | |
| Range, Microwave, Dishwasher, Refrigerator, Washer, Dryer, Stainless Steel Appliance(s) | |
| Not in DB | |
| Tennis Courts, Sidewalks, Street Lights, Street Paved | |
| — | |
| — | |
| Wood Burning |
Tax History
| Year | Property Taxes |
|---|---|
| 2019 | $8,595 |
Contact Agent
Nearby Similar Homes
Nearby Sold Comparables
Contact Agent
Listing Provided By
Berkshire Hathaway HomeServices Starck Real Estate













