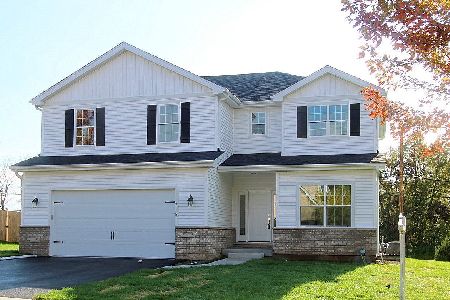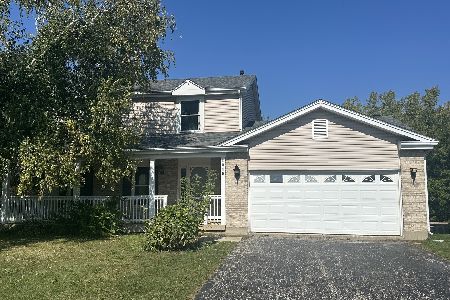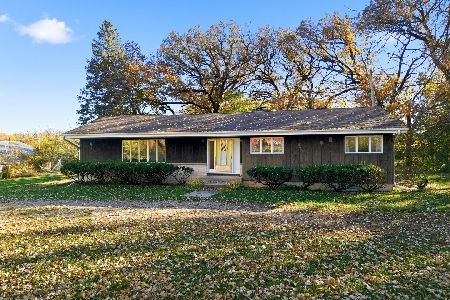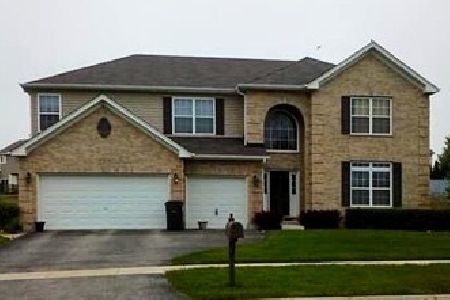730 Fox Trail Terrace, Cary, Illinois 60013
$445,000
|
Sold
|
|
| Status: | Closed |
| Sqft: | 2,199 |
| Cost/Sqft: | $193 |
| Beds: | 2 |
| Baths: | 3 |
| Year Built: | 2006 |
| Property Taxes: | $8,959 |
| Days On Market: | 684 |
| Lot Size: | 0,25 |
Description
Immaculate custom ranch home in beautiful Fox Trails! Enjoy one-level living. This home is much more spacious than it appears with 2200 square feet just on the main level. The open concept layout features hardwood floors, plantation shutters, and vaulted ceilings. Light, bright, and airy! Vaulted living room, featuring a Ventless Gas Fireplace and abundant natural light. The huge kitchen with solid surface Corian counters, 42" cabinets, a breakfast bar, large eat-in area, double oven, and lots of cabinet and counter space. The primary bedroom offers a tray ceiling, walk in closet, and a private full bath with shower, double sinks, plus another vanity. Additional features include an office/den, a sizable dining room, and a massive laundry room. The full finished basement with 2200 square feet of living space doubles as the perfect in-law suite, complete with a kitchenette, full bath, bedroom, huge living area, and bonus room currently used as a craft room. Convenient heated 3-car attached garage. Step outside to a lovely backyard with a brick paver patio, gas grill connection, and a garden shed. Home is wheelchair accessible and ADA compliant. This conveniently located home is just blocks away from Rotary Park, Cary Lake, playgrounds, and the Hoffman Dog Park. With easy access to Metra, shopping, restaurants, schools, and key routes like Rt 31 and Rt 14, it ensures a smooth commute. Enjoy nearby amenities such as the Fox River, Crystal Lake beaches, Prairie Trail Bike Path, and Farmers Markets. Within walking distance, discover the Hollows Conservation Area, Sunburst Bay Aquatic Center, and Cary Country Club. This residence, just five minutes from Downtown Cary, offers a perfect blend of convenience and comfort. Reverse Osmosis System, Water heater replaced 2017, Siding on left side replaced August 2023, Electronic air cleaner filter replaced annually, HVAC replaced 2021.
Property Specifics
| Single Family | |
| — | |
| — | |
| 2006 | |
| — | |
| CUSTOM | |
| No | |
| 0.25 |
| — | |
| Fox Trails | |
| 0 / Not Applicable | |
| — | |
| — | |
| — | |
| 11972264 | |
| 1923129022 |
Nearby Schools
| NAME: | DISTRICT: | DISTANCE: | |
|---|---|---|---|
|
Grade School
Eastview Elementary School |
300 | — | |
|
Middle School
Algonquin Middle School |
300 | Not in DB | |
|
High School
Dundee-crown High School |
300 | Not in DB | |
Property History
| DATE: | EVENT: | PRICE: | SOURCE: |
|---|---|---|---|
| 18 Mar, 2024 | Sold | $445,000 | MRED MLS |
| 4 Feb, 2024 | Under contract | $425,000 | MRED MLS |
| 30 Jan, 2024 | Listed for sale | $425,000 | MRED MLS |
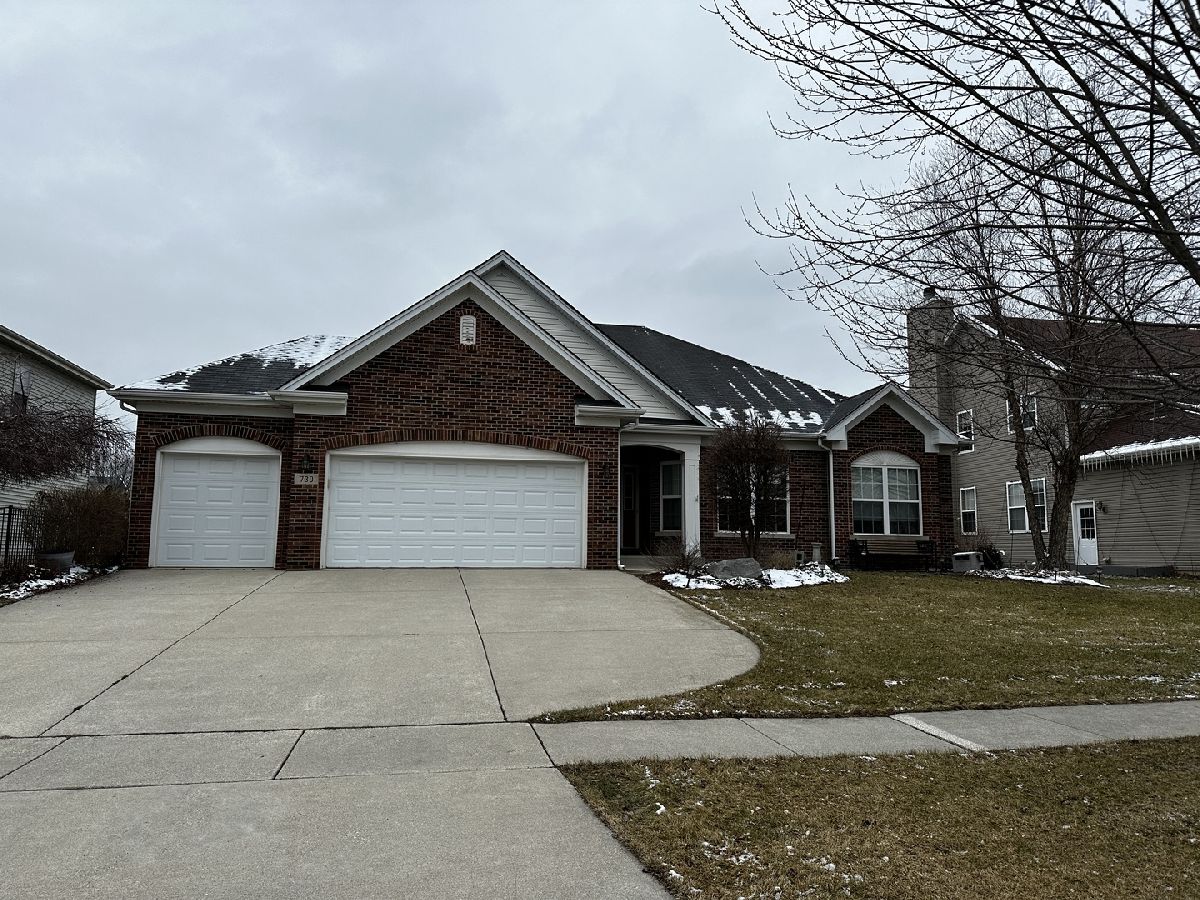






















Room Specifics
Total Bedrooms: 3
Bedrooms Above Ground: 2
Bedrooms Below Ground: 1
Dimensions: —
Floor Type: —
Dimensions: —
Floor Type: —
Full Bathrooms: 3
Bathroom Amenities: Whirlpool,Separate Shower,Accessible Shower,Double Sink
Bathroom in Basement: 1
Rooms: —
Basement Description: Finished,Egress Window,9 ft + pour,Rec/Family Area,Sleeping Area,Storage Space
Other Specifics
| 3 | |
| — | |
| Concrete | |
| — | |
| — | |
| 10890 | |
| — | |
| — | |
| — | |
| — | |
| Not in DB | |
| — | |
| — | |
| — | |
| — |
Tax History
| Year | Property Taxes |
|---|---|
| 2024 | $8,959 |
Contact Agent
Nearby Similar Homes
Contact Agent
Listing Provided By
Keller Williams Success Realty

