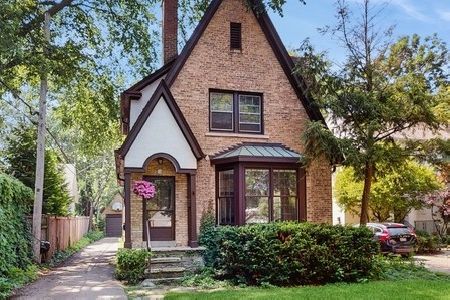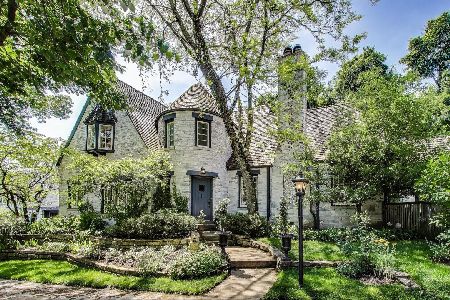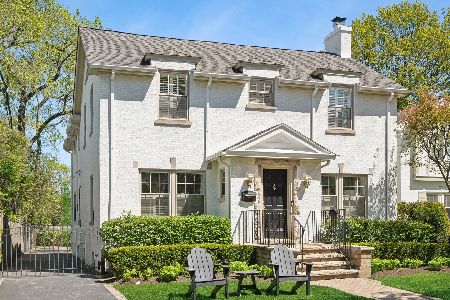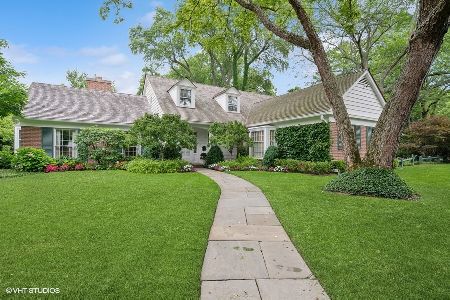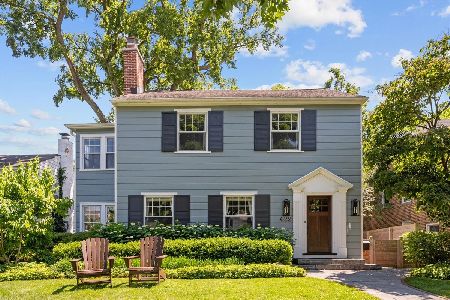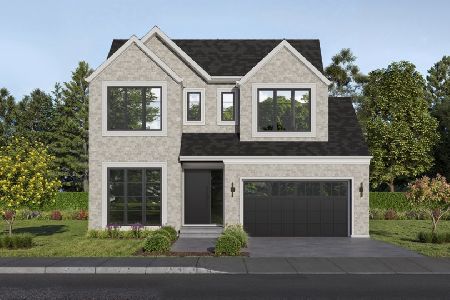720 Maclean Avenue, Kenilworth, Illinois 60043
$899,000
|
Sold
|
|
| Status: | Closed |
| Sqft: | 0 |
| Cost/Sqft: | — |
| Beds: | 4 |
| Baths: | 5 |
| Year Built: | 1929 |
| Property Taxes: | $19,625 |
| Days On Market: | 2357 |
| Lot Size: | 0,16 |
Description
Picture-perfect center entrance brick colonial with spectacular curb appeal. You'll be greeted by a classic circular floor plan with high ceilings, hardwood floors and stunning details throughout. The gracious reception hall with elegant staircase is flanked by the formal living room with fireplace and dining room with charming corner cabinets. The sophisticated kitchen with large center island and seating for six adjoins the family room w/cathedral ceiling and custom cabinetry. A 1st floor office, powder room & killer mudroom with doggie shower finish out the 1st floor living space. Four bedrooms and three full baths including a sun-filled master suite are found on the 2nd floor. The basement includes a recreation room plus bonus room that is currently being used as an exercise room. The professionally hardscaped & landscaped backyard provides the ultimate oasis. Perfectly situated near Sears School, New Trier, parks/beach & train.
Property Specifics
| Single Family | |
| — | |
| Colonial | |
| 1929 | |
| Full | |
| — | |
| No | |
| 0.16 |
| Cook | |
| — | |
| 0 / Not Applicable | |
| None | |
| Lake Michigan | |
| Public Sewer | |
| 10342429 | |
| 05281050090000 |
Nearby Schools
| NAME: | DISTRICT: | DISTANCE: | |
|---|---|---|---|
|
Grade School
The Joseph Sears School |
38 | — | |
|
Middle School
The Joseph Sears School |
38 | Not in DB | |
|
High School
New Trier Twp H.s. Northfield/wi |
203 | Not in DB | |
Property History
| DATE: | EVENT: | PRICE: | SOURCE: |
|---|---|---|---|
| 25 Apr, 2008 | Sold | $1,075,000 | MRED MLS |
| 7 Feb, 2008 | Under contract | $1,085,000 | MRED MLS |
| 25 Jan, 2008 | Listed for sale | $1,085,000 | MRED MLS |
| 9 May, 2019 | Sold | $899,000 | MRED MLS |
| 5 May, 2019 | Under contract | $899,000 | MRED MLS |
| — | Last price change | $949,000 | MRED MLS |
| 12 Apr, 2019 | Listed for sale | $949,000 | MRED MLS |
Room Specifics
Total Bedrooms: 4
Bedrooms Above Ground: 4
Bedrooms Below Ground: 0
Dimensions: —
Floor Type: Hardwood
Dimensions: —
Floor Type: Hardwood
Dimensions: —
Floor Type: Hardwood
Full Bathrooms: 5
Bathroom Amenities: Double Sink
Bathroom in Basement: 1
Rooms: Den,Screened Porch,Recreation Room,Exercise Room,Office
Basement Description: Finished
Other Specifics
| 2 | |
| Concrete Perimeter | |
| Asphalt | |
| — | |
| Landscaped | |
| 50X140 | |
| — | |
| Full | |
| Vaulted/Cathedral Ceilings, Hardwood Floors, Built-in Features, Walk-In Closet(s) | |
| Double Oven, Microwave, Dishwasher, Refrigerator, Freezer, Washer, Dryer, Disposal, Wine Refrigerator, Cooktop, Range Hood | |
| Not in DB | |
| Sidewalks, Street Lights, Street Paved | |
| — | |
| — | |
| Gas Log |
Tax History
| Year | Property Taxes |
|---|---|
| 2008 | $13,305 |
| 2019 | $19,625 |
Contact Agent
Nearby Similar Homes
Nearby Sold Comparables
Contact Agent
Listing Provided By
Compass

