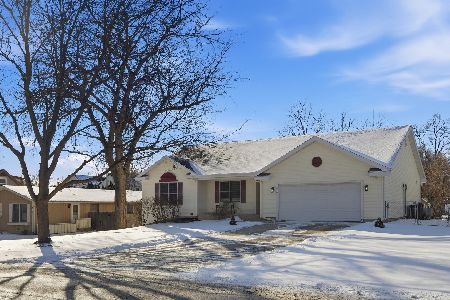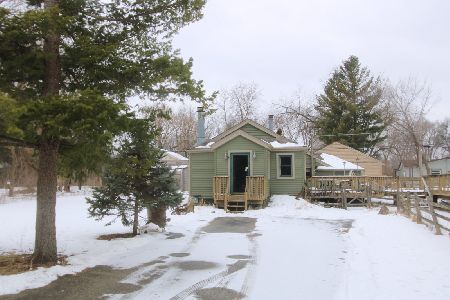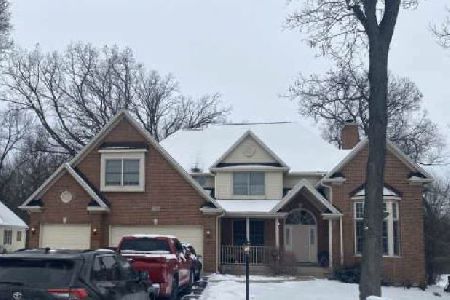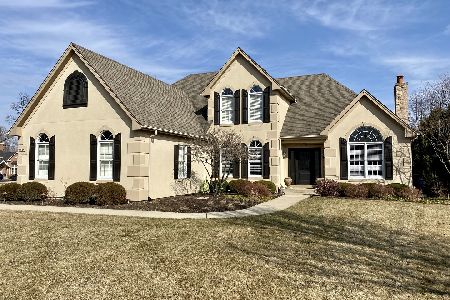7205 Bannockburn Circle, Lakewood, Illinois 60014
$450,000
|
Sold
|
|
| Status: | Closed |
| Sqft: | 3,972 |
| Cost/Sqft: | $118 |
| Beds: | 4 |
| Baths: | 4 |
| Year Built: | 2003 |
| Property Taxes: | $13,292 |
| Days On Market: | 2749 |
| Lot Size: | 0,78 |
Description
Exceptional quality, picturesque setting and a fantastic floor plan sums up this incredible custom-built home on a private setting backing to woods and wetlands. Highlights include 9' and vaulted first floor ceilings as well as 9' ceilings on the lower level, Chef's kitchen with warming drawer, baking center, pot filler above the stove, center island and stainless appliances. The bay-windowed eating area has access to the low maintenance Trex deck-perfect for your seasonal entertaining overlooking the gorgeous backyard. The spacious master suite is a wonderful-end of day retreat with an equally spacious luxury master bath and walk-in closet. Not to be outdone, the English basement has been so well finished with a family room, rec room, 4th bedroom, full bathroom, and a multipurpose room-great for an office or crafting space. Tucked away in the Woods of Turnberry yet convenient to the lake and downtown Crystal Lake.
Property Specifics
| Single Family | |
| — | |
| Ranch | |
| 2003 | |
| Full,English | |
| CUSTOM | |
| No | |
| 0.78 |
| Mc Henry | |
| The Woods Of Turnberry | |
| 180 / Annual | |
| Other | |
| Public | |
| Public Sewer | |
| 10045377 | |
| 1812101033 |
Nearby Schools
| NAME: | DISTRICT: | DISTANCE: | |
|---|---|---|---|
|
Grade School
West Elementary School |
47 | — | |
|
Middle School
Richard F Bernotas Middle School |
47 | Not in DB | |
|
High School
Crystal Lake Central High School |
155 | Not in DB | |
Property History
| DATE: | EVENT: | PRICE: | SOURCE: |
|---|---|---|---|
| 24 Oct, 2018 | Sold | $450,000 | MRED MLS |
| 17 Sep, 2018 | Under contract | $469,900 | MRED MLS |
| — | Last price change | $499,900 | MRED MLS |
| 8 Aug, 2018 | Listed for sale | $499,900 | MRED MLS |
Room Specifics
Total Bedrooms: 4
Bedrooms Above Ground: 4
Bedrooms Below Ground: 0
Dimensions: —
Floor Type: Carpet
Dimensions: —
Floor Type: Carpet
Dimensions: —
Floor Type: Carpet
Full Bathrooms: 4
Bathroom Amenities: Whirlpool,Separate Shower,Double Sink
Bathroom in Basement: 1
Rooms: Eating Area,Foyer,Office,Recreation Room,Storage
Basement Description: Partially Finished
Other Specifics
| 3 | |
| Concrete Perimeter | |
| Concrete | |
| Deck, Storms/Screens | |
| Landscaped,Wooded | |
| 74 X 285 X 188 X 248 | |
| — | |
| Full | |
| Vaulted/Cathedral Ceilings, Bar-Wet, Hardwood Floors, First Floor Bedroom, First Floor Laundry, First Floor Full Bath | |
| Range, Microwave, Dishwasher, Refrigerator, Washer, Dryer, Disposal, Cooktop, Range Hood | |
| Not in DB | |
| Street Paved | |
| — | |
| — | |
| Attached Fireplace Doors/Screen, Gas Starter |
Tax History
| Year | Property Taxes |
|---|---|
| 2018 | $13,292 |
Contact Agent
Nearby Similar Homes
Nearby Sold Comparables
Contact Agent
Listing Provided By
RE/MAX of Barrington











