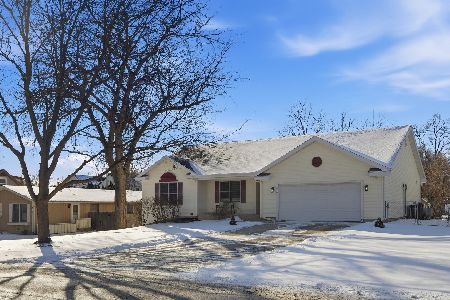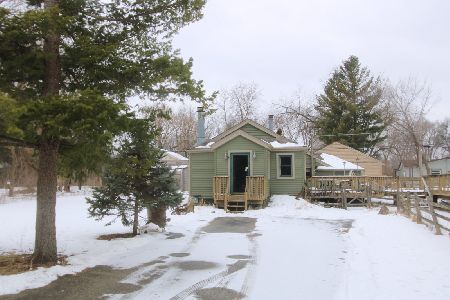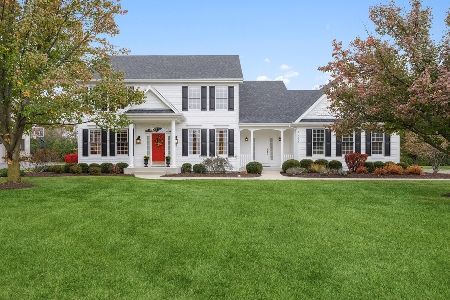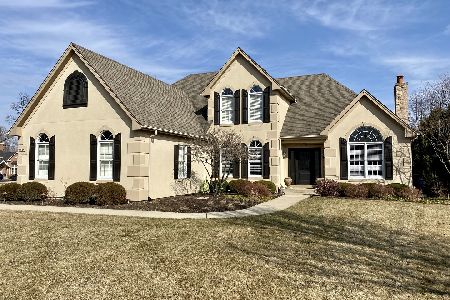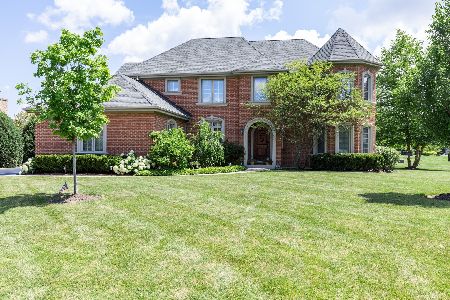7245 Bannockburn Circle, Lakewood, Illinois 60014
$475,000
|
Sold
|
|
| Status: | Closed |
| Sqft: | 3,719 |
| Cost/Sqft: | $130 |
| Beds: | 5 |
| Baths: | 4 |
| Year Built: | 2005 |
| Property Taxes: | $14,509 |
| Days On Market: | 2590 |
| Lot Size: | 0,45 |
Description
This Wooded Turnberry community offers all the bells and whistles of luxury living! Great care has been taken in this meticulous custom beauty. Welcoming 2 story foyer offers split staircase. Gourmet kitchen with 42" Maple cabinets and Granite counter tops adjoins the 2 story family room with warm brick wood burning fireplace. There's plenty of seating space with center Island and spacious eating area leading outdoors to the tree lined back yard & brick paver patio with fire pit. Main floor offers 9' ceilings and a Nanny/multi family area with bedroom and full bath. The Living Room with double glass doors is currently an office. Bright Master bedroom suite with tray ceiling has a 13x5 walk in closet & luxury bath with separate shower, jetted tub & dual sinks. Two year new carpeting. Finished English basement has in-law possibility with kitchenette, full bath, large recreation area, theater room & workout room that could be re-configured as 6th bedroom. Welcome Home to luxury and style!
Property Specifics
| Single Family | |
| — | |
| Traditional | |
| 2005 | |
| Full,English | |
| CUSTOM | |
| No | |
| 0.45 |
| Mc Henry | |
| The Woods Of Turnberry | |
| 180 / Annual | |
| Other | |
| Public | |
| Public Sewer | |
| 10171994 | |
| 1812101029 |
Property History
| DATE: | EVENT: | PRICE: | SOURCE: |
|---|---|---|---|
| 21 Feb, 2019 | Sold | $475,000 | MRED MLS |
| 22 Jan, 2019 | Under contract | $485,000 | MRED MLS |
| 14 Jan, 2019 | Listed for sale | $485,000 | MRED MLS |
Room Specifics
Total Bedrooms: 5
Bedrooms Above Ground: 5
Bedrooms Below Ground: 0
Dimensions: —
Floor Type: Carpet
Dimensions: —
Floor Type: Carpet
Dimensions: —
Floor Type: Carpet
Dimensions: —
Floor Type: —
Full Bathrooms: 4
Bathroom Amenities: Whirlpool,Separate Shower,Double Sink
Bathroom in Basement: 1
Rooms: Bedroom 5,Recreation Room,Kitchen,Storage,Walk In Closet,Theatre Room,Other Room
Basement Description: Finished
Other Specifics
| 3 | |
| Concrete Perimeter | |
| Asphalt | |
| Brick Paver Patio, Fire Pit | |
| Landscaped | |
| 189X115X176X117 | |
| — | |
| Full | |
| Vaulted/Cathedral Ceilings, Hardwood Floors, First Floor Bedroom, First Floor Laundry, First Floor Full Bath, Walk-In Closet(s) | |
| Double Oven, Microwave, Dishwasher, Refrigerator, Washer, Dryer, Disposal, Water Softener Owned | |
| Not in DB | |
| Street Lights, Street Paved | |
| — | |
| — | |
| Wood Burning, Gas Log, Gas Starter |
Tax History
| Year | Property Taxes |
|---|---|
| 2019 | $14,509 |
Contact Agent
Nearby Similar Homes
Nearby Sold Comparables
Contact Agent
Listing Provided By
Baird & Warner



