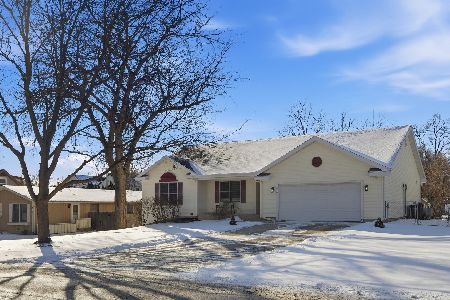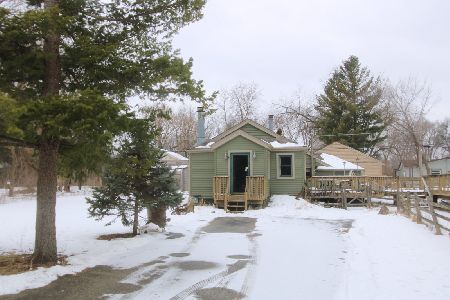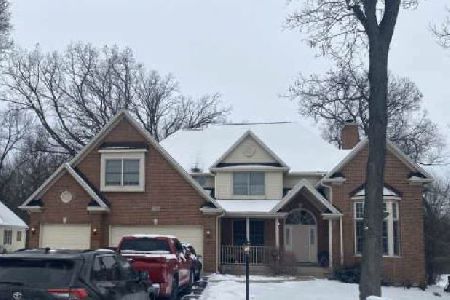7215 Bannockburn Circle, Lakewood, Illinois 60014
$400,000
|
Sold
|
|
| Status: | Closed |
| Sqft: | 2,958 |
| Cost/Sqft: | $142 |
| Beds: | 4 |
| Baths: | 3 |
| Year Built: | 2004 |
| Property Taxes: | $12,629 |
| Days On Market: | 1816 |
| Lot Size: | 1,27 |
Description
Amazing opportunity awaits you in the highly sought after "Woods of Turnberry" subdivision. Custom built 2 story home located on an acre+ wooded lot. Large open floor plan with panoramic views of all that nature has to offer. Home boasts gleaming hardwood floors throughout main level and new carpeting on second level. Updated kitchen with new granite counters, upgraded cabinetry. Fabulous master suite with huge walk in closet and luxury master bath. Bonus screened in porch and a large deck. Oversized side load 3 car garage. Full english basement to add your finishing touch. Convenient location to train, golf courses, parks and all the community amenities.
Property Specifics
| Single Family | |
| — | |
| Traditional | |
| 2004 | |
| Full,English | |
| CUSTOM 2 STORY | |
| No | |
| 1.27 |
| Mc Henry | |
| The Woods Of Turnberry | |
| 180 / Annual | |
| Insurance,Other | |
| Public | |
| Public Sewer | |
| 11003520 | |
| 1812101032 |
Nearby Schools
| NAME: | DISTRICT: | DISTANCE: | |
|---|---|---|---|
|
Grade School
West Elementary School |
47 | — | |
|
Middle School
Richard F Bernotas Middle School |
47 | Not in DB | |
|
High School
Crystal Lake Central High School |
155 | Not in DB | |
Property History
| DATE: | EVENT: | PRICE: | SOURCE: |
|---|---|---|---|
| 21 May, 2015 | Sold | $385,000 | MRED MLS |
| 16 Apr, 2015 | Under contract | $397,500 | MRED MLS |
| — | Last price change | $400,000 | MRED MLS |
| 6 Feb, 2015 | Listed for sale | $429,000 | MRED MLS |
| 9 Apr, 2021 | Sold | $400,000 | MRED MLS |
| 1 Mar, 2021 | Under contract | $419,500 | MRED MLS |
| 25 Feb, 2021 | Listed for sale | $419,500 | MRED MLS |

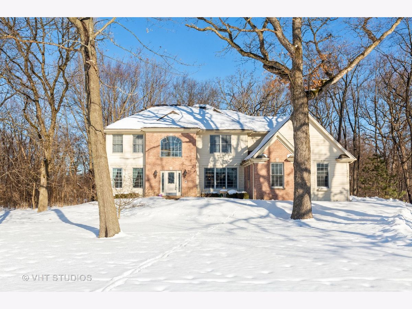
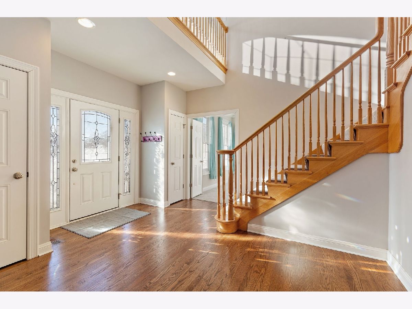
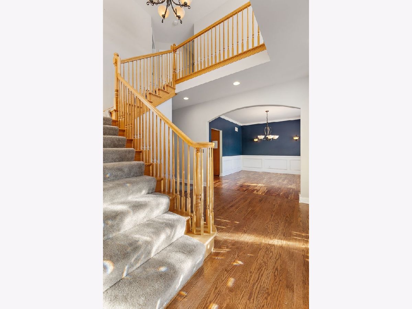
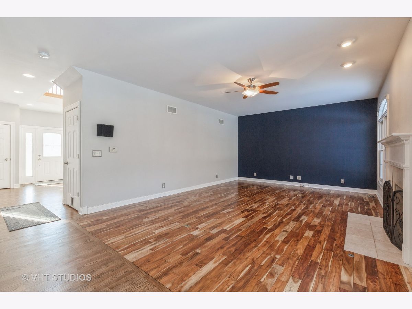
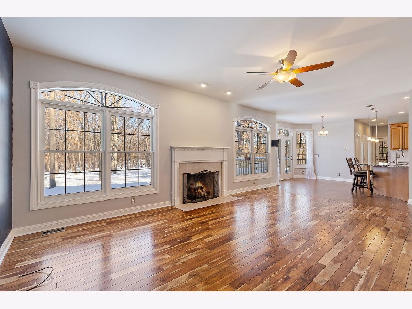
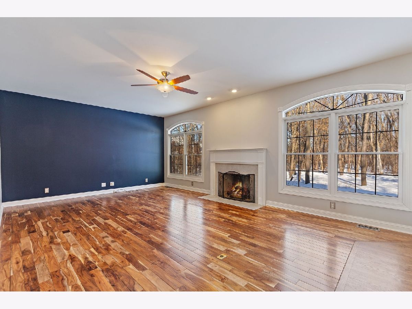
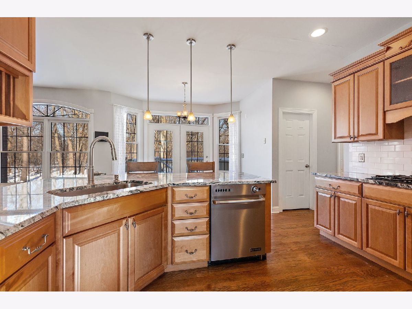
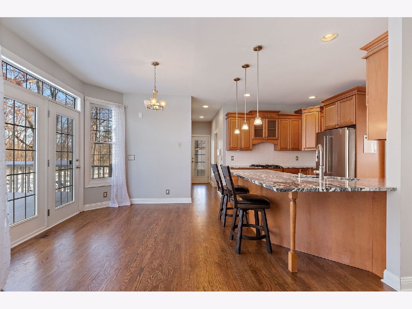
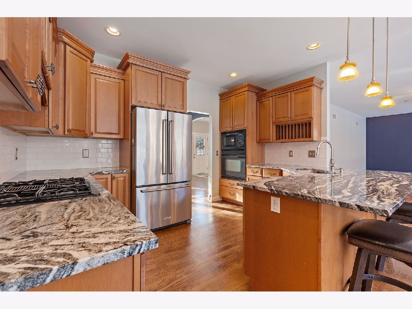
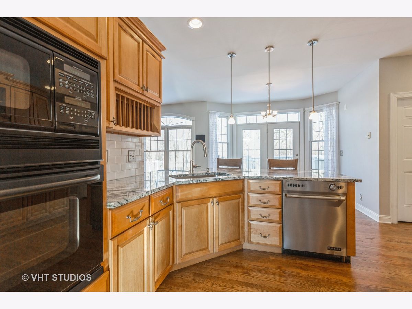
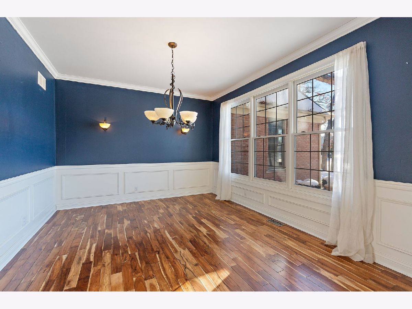
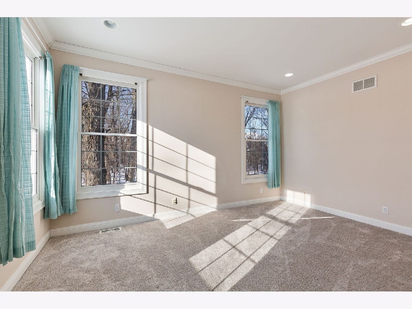
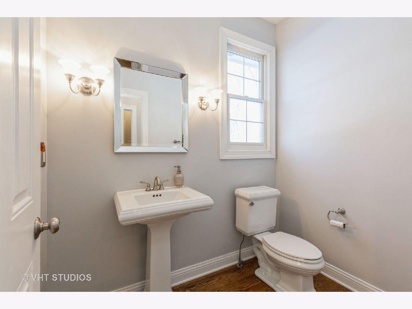
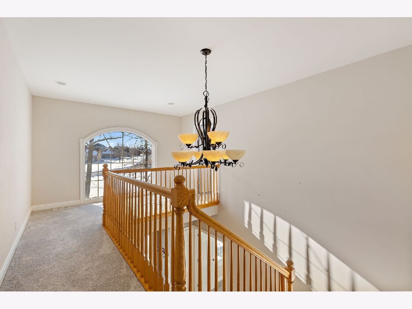
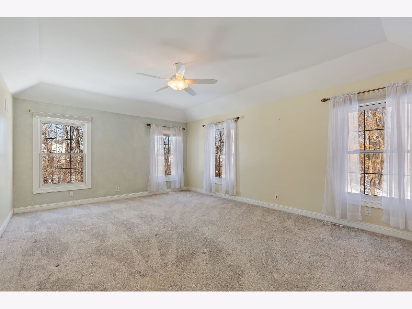
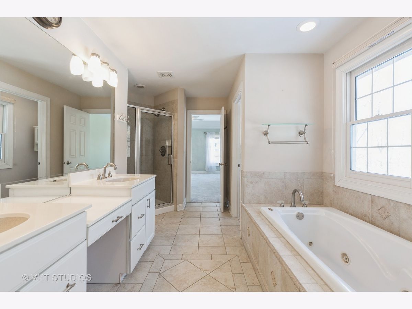
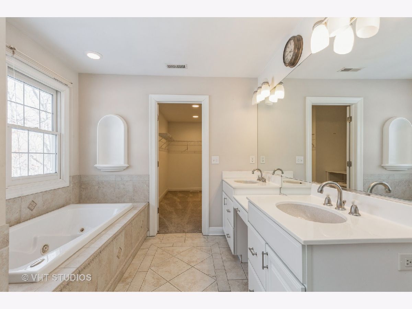
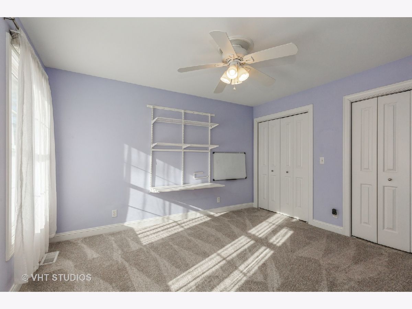
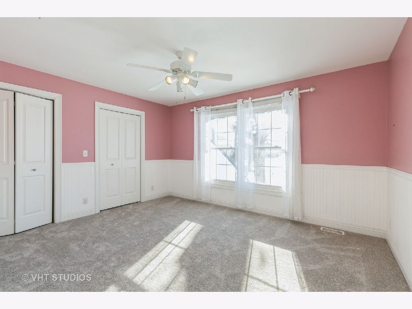
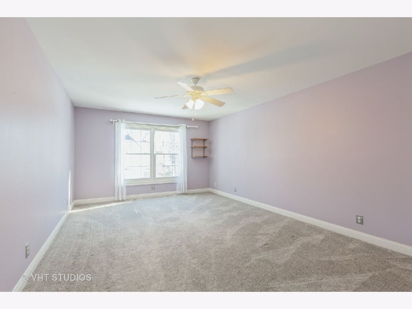
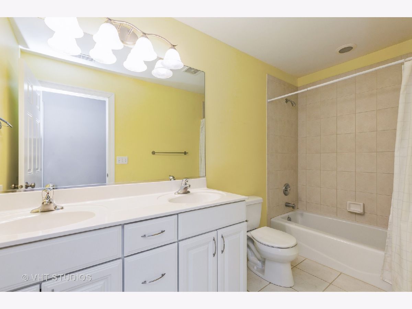
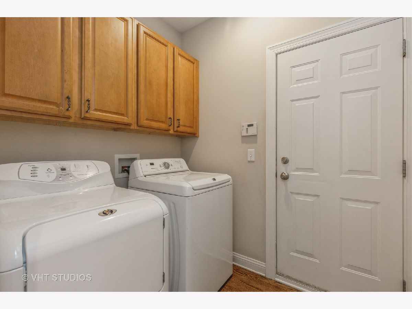
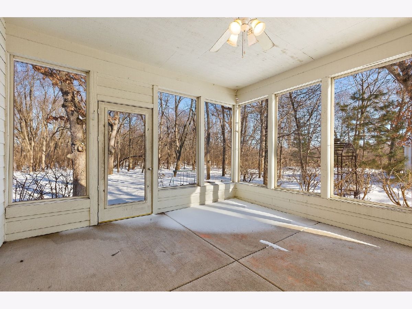
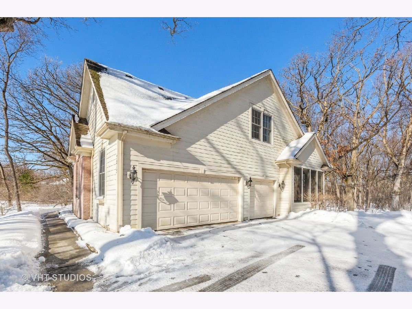
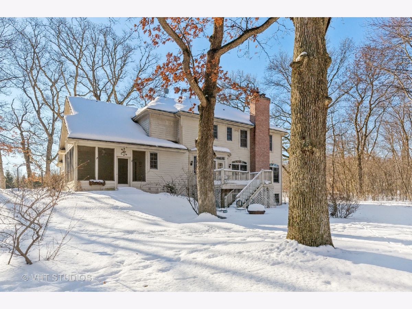
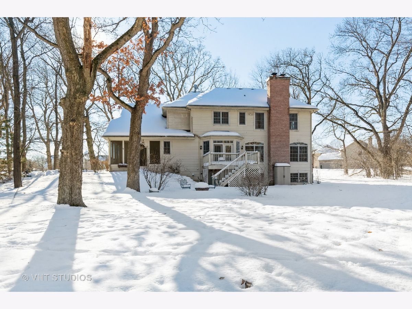
Room Specifics
Total Bedrooms: 4
Bedrooms Above Ground: 4
Bedrooms Below Ground: 0
Dimensions: —
Floor Type: Carpet
Dimensions: —
Floor Type: Carpet
Dimensions: —
Floor Type: Carpet
Full Bathrooms: 3
Bathroom Amenities: Whirlpool,Separate Shower,Double Sink
Bathroom in Basement: 0
Rooms: Atrium,Breakfast Room,Den,Screened Porch,Walk In Closet
Basement Description: Unfinished,Bathroom Rough-In
Other Specifics
| 3 | |
| Concrete Perimeter | |
| Asphalt | |
| Deck, Patio, Porch Screened, Storms/Screens | |
| Forest Preserve Adjacent,Landscaped,Wooded | |
| 48525 | |
| Unfinished | |
| Full | |
| Vaulted/Cathedral Ceilings, Sauna/Steam Room, Hardwood Floors, First Floor Laundry, Walk-In Closet(s), Open Floorplan, Granite Counters, Separate Dining Room | |
| Double Oven, Range, Microwave, Dishwasher, Refrigerator, Washer, Dryer, Disposal | |
| Not in DB | |
| Curbs, Street Lights, Street Paved | |
| — | |
| — | |
| Gas Log, Gas Starter |
Tax History
| Year | Property Taxes |
|---|---|
| 2015 | $13,626 |
| 2021 | $12,629 |
Contact Agent
Nearby Similar Homes
Nearby Sold Comparables
Contact Agent
Listing Provided By
Baird & Warner



