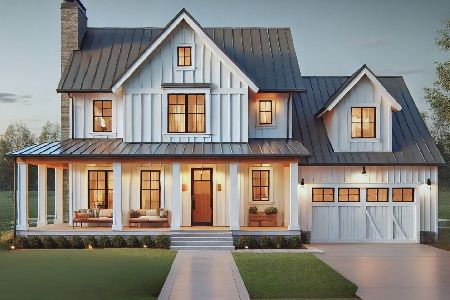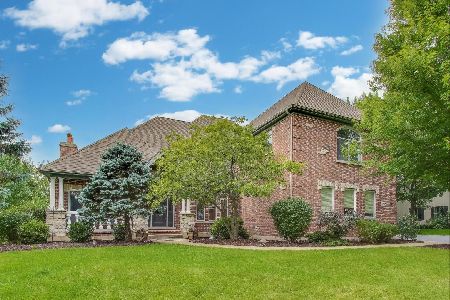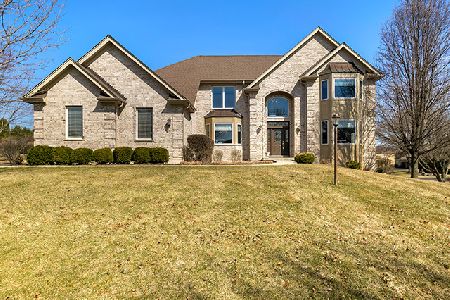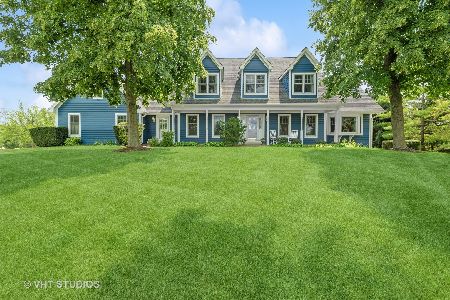7205 Bonnie Drive, Lakewood, Illinois 60014
$385,000
|
Sold
|
|
| Status: | Closed |
| Sqft: | 3,880 |
| Cost/Sqft: | $103 |
| Beds: | 4 |
| Baths: | 3 |
| Year Built: | 2005 |
| Property Taxes: | $11,799 |
| Days On Market: | 5629 |
| Lot Size: | 0,75 |
Description
Best of everything - "must see to appreciate"! Brazilian cherry hardwood in kitchen, dining room, foyer, laundry and half bath. High quality cherry cabinets with crown molding, granite countertops, center island w/breakfast counter and dinette area. Vaulted ceiling and brick to ceiling fireplace in family room. First floor master suite w/luxurious bath. Check the size of the 4th bedroom - WOW! Central vacuum system.
Property Specifics
| Single Family | |
| — | |
| Cape Cod | |
| 2005 | |
| Full,English | |
| 2 STORY | |
| No | |
| 0.75 |
| Mc Henry | |
| Bonnie Lakes Estates | |
| 0 / Not Applicable | |
| None | |
| Public | |
| Public Sewer | |
| 07637369 | |
| 1810227001 |
Nearby Schools
| NAME: | DISTRICT: | DISTANCE: | |
|---|---|---|---|
|
Grade School
West Elementary School |
47 | — | |
|
Middle School
Richard F Bernotas Middle School |
47 | Not in DB | |
|
High School
Crystal Lake Central High School |
155 | Not in DB | |
Property History
| DATE: | EVENT: | PRICE: | SOURCE: |
|---|---|---|---|
| 17 Aug, 2012 | Sold | $385,000 | MRED MLS |
| 23 Jul, 2012 | Under contract | $400,000 | MRED MLS |
| — | Last price change | $436,500 | MRED MLS |
| 19 Sep, 2010 | Listed for sale | $485,000 | MRED MLS |
Room Specifics
Total Bedrooms: 4
Bedrooms Above Ground: 4
Bedrooms Below Ground: 0
Dimensions: —
Floor Type: Carpet
Dimensions: —
Floor Type: Carpet
Dimensions: —
Floor Type: Carpet
Full Bathrooms: 3
Bathroom Amenities: Whirlpool,Separate Shower,Double Sink
Bathroom in Basement: 0
Rooms: Eating Area,Foyer,Loft,Utility Room-1st Floor
Basement Description: Unfinished
Other Specifics
| 3 | |
| Concrete Perimeter | |
| Asphalt | |
| Deck | |
| Corner Lot | |
| 150 X 134 X 153 X 218 | |
| Unfinished | |
| Full | |
| Skylight(s), First Floor Bedroom | |
| Range, Microwave, Dishwasher, Refrigerator, Washer, Dryer, Disposal | |
| Not in DB | |
| Street Paved | |
| — | |
| — | |
| Wood Burning, Gas Starter |
Tax History
| Year | Property Taxes |
|---|---|
| 2012 | $11,799 |
Contact Agent
Nearby Similar Homes
Nearby Sold Comparables
Contact Agent
Listing Provided By
Keller Williams Success Realty












