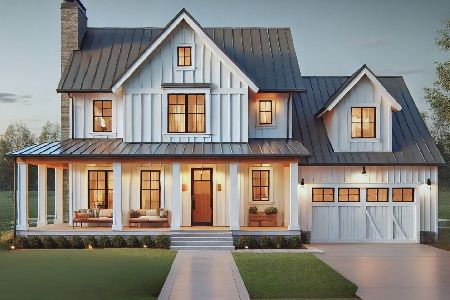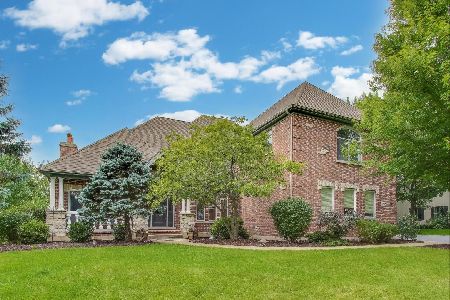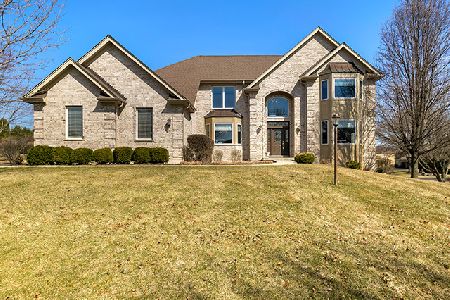7355 Bonnie Drive, Lakewood, Illinois 60014
$745,000
|
Sold
|
|
| Status: | Closed |
| Sqft: | 7,162 |
| Cost/Sqft: | $133 |
| Beds: | 4 |
| Baths: | 6 |
| Year Built: | 2008 |
| Property Taxes: | $30,324 |
| Days On Market: | 3002 |
| Lot Size: | 2,04 |
Description
A whole new look!!! Light, airy and neutral! This custom stone home is an entertainers dream w/ 9' trayed ceilings, Pella windows, 600 amp electrical service, zoned HVAC systems, alarm system, sprinkler system and programmable radio RA lighting system. Kitchen includes 42" maple cabinets with self-closing drawers, granite countertops, center island with breakfast bar, double oven, hardwood flooring and walk in pantry. Pool room offers a 16 ft. x 32 ft. pool. Built in power pool cover, cedar ceiling with auto-close skylights, & full bathroom! 1st floor master bedroom suite accented with walk in closet, morning bar and spa like master bathroom. First floor office w/ beautiful views. Huge bonus room & loft on 2nd level, could be 5th and 6th bedrooms. Full finished English basement with family room, full kitchen, theater room and bathroom. Oversized 3 car garage, 30 ft deep, epoxy floors, built in cab and radiant heat flooring. All on 2 gorgeous acres!
Property Specifics
| Single Family | |
| — | |
| — | |
| 2008 | |
| — | |
| CUSTOM | |
| No | |
| 2.04 |
| — | |
| Hidden Lakes | |
| 300 / Annual | |
| — | |
| — | |
| — | |
| 09807423 | |
| 1810276001 |
Nearby Schools
| NAME: | DISTRICT: | DISTANCE: | |
|---|---|---|---|
|
Grade School
West Elementary School |
47 | — | |
|
Middle School
Richard F Bernotas Middle School |
47 | Not in DB | |
|
High School
Crystal Lake Central High School |
155 | Not in DB | |
Property History
| DATE: | EVENT: | PRICE: | SOURCE: |
|---|---|---|---|
| 21 Feb, 2018 | Sold | $745,000 | MRED MLS |
| 10 Jan, 2018 | Under contract | $950,000 | MRED MLS |
| 27 Nov, 2017 | Listed for sale | $950,000 | MRED MLS |
Room Specifics
Total Bedrooms: 4
Bedrooms Above Ground: 4
Bedrooms Below Ground: 0
Dimensions: —
Floor Type: —
Dimensions: —
Floor Type: —
Dimensions: —
Floor Type: —
Full Bathrooms: 6
Bathroom Amenities: Whirlpool,Separate Shower,Double Sink,Full Body Spray Shower
Bathroom in Basement: 1
Rooms: —
Basement Description: Finished
Other Specifics
| 3 | |
| — | |
| Asphalt,Circular | |
| — | |
| — | |
| 289 X 507 X 592 | |
| — | |
| — | |
| — | |
| — | |
| Not in DB | |
| — | |
| — | |
| — | |
| — |
Tax History
| Year | Property Taxes |
|---|---|
| 2018 | $30,324 |
Contact Agent
Nearby Similar Homes
Nearby Sold Comparables
Contact Agent
Listing Provided By
Royal Family Real Estate











