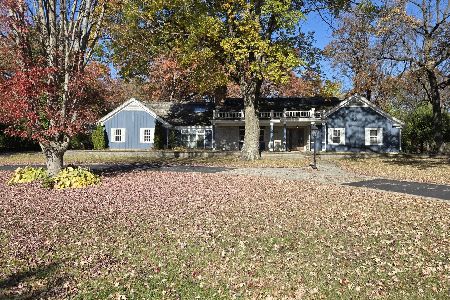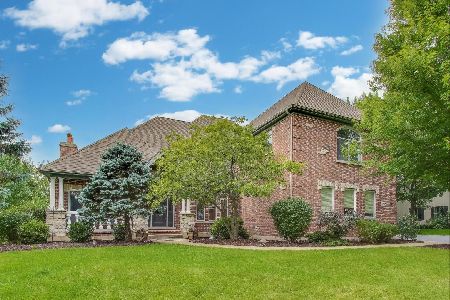7205 Braemar Circle, Lakewood, Illinois 60014
$265,000
|
Sold
|
|
| Status: | Closed |
| Sqft: | 3,239 |
| Cost/Sqft: | $86 |
| Beds: | 5 |
| Baths: | 4 |
| Year Built: | 1978 |
| Property Taxes: | $12,478 |
| Days On Market: | 3547 |
| Lot Size: | 0,90 |
Description
So you thought you could not afford to live in Turnberry Country Club? Think Again! Price reduced $126,000 from original list price reflects seller's serious motivation. Over 3200 sq. ft. of immaculately maintained home on private, lush golf course lot. 5 bedrooms, 3 1/2 baths, including perfect in-law arrangement on the main floor, plus eat-in kitchen, HUGE mud/laundry room, beamed family room with warm brick fireplace and living & dining rooms. Full, mostly finished basement, plus enormous storage area! Neutral throughout and move-in ready. At this price, it's a steal.... Update a little as time goes by and have the perfect home on the perfect lot. Absolutely Gorgeous views from every window! Wonderful brick patio to enjoy the serenity & outdoors. Private, stocked lakes for residents use only. Golf course memberships available. What a lifestyle! Impossible to find a setting like this anymore, & certainly not at this price! Incredible Value! Hurry!!
Property Specifics
| Single Family | |
| — | |
| — | |
| 1978 | |
| Full | |
| CUSTOM | |
| No | |
| 0.9 |
| Mc Henry | |
| Turnberry | |
| 0 / Not Applicable | |
| None | |
| Public | |
| Public Sewer | |
| 09214243 | |
| 1811128012 |
Nearby Schools
| NAME: | DISTRICT: | DISTANCE: | |
|---|---|---|---|
|
Grade School
West Elementary School |
47 | — | |
|
Middle School
Richard F Bernotas Middle School |
47 | Not in DB | |
|
High School
Crystal Lake Central High School |
155 | Not in DB | |
Property History
| DATE: | EVENT: | PRICE: | SOURCE: |
|---|---|---|---|
| 26 Aug, 2016 | Sold | $265,000 | MRED MLS |
| 19 Jul, 2016 | Under contract | $279,900 | MRED MLS |
| — | Last price change | $299,000 | MRED MLS |
| 3 May, 2016 | Listed for sale | $299,000 | MRED MLS |
Room Specifics
Total Bedrooms: 5
Bedrooms Above Ground: 5
Bedrooms Below Ground: 0
Dimensions: —
Floor Type: Carpet
Dimensions: —
Floor Type: Carpet
Dimensions: —
Floor Type: Carpet
Dimensions: —
Floor Type: —
Full Bathrooms: 4
Bathroom Amenities: Separate Shower,Double Sink
Bathroom in Basement: 0
Rooms: Bedroom 5
Basement Description: Partially Finished
Other Specifics
| 2.5 | |
| — | |
| — | |
| Brick Paver Patio | |
| Golf Course Lot,Landscaped,Water Rights | |
| 149 X 154 X 309 X 252 | |
| — | |
| Full | |
| Vaulted/Cathedral Ceilings, First Floor Bedroom, First Floor Laundry, First Floor Full Bath | |
| Double Oven, Microwave, Dishwasher, Refrigerator, Freezer, Washer, Dryer, Disposal | |
| Not in DB | |
| Clubhouse, Tennis Courts, Street Paved | |
| — | |
| — | |
| Gas Log |
Tax History
| Year | Property Taxes |
|---|---|
| 2016 | $12,478 |
Contact Agent
Nearby Similar Homes
Nearby Sold Comparables
Contact Agent
Listing Provided By
RE/MAX of Barrington







