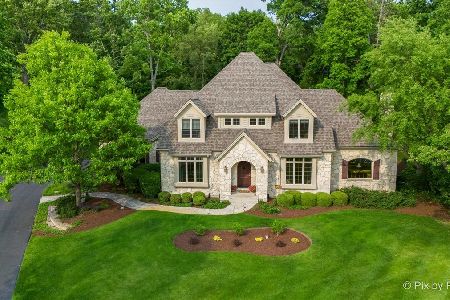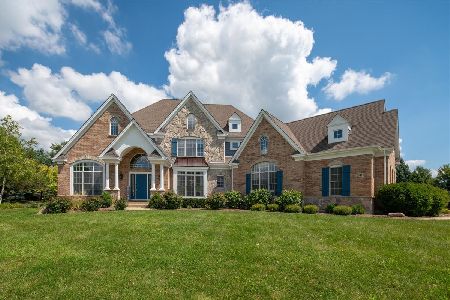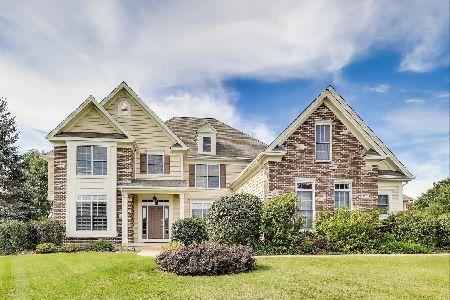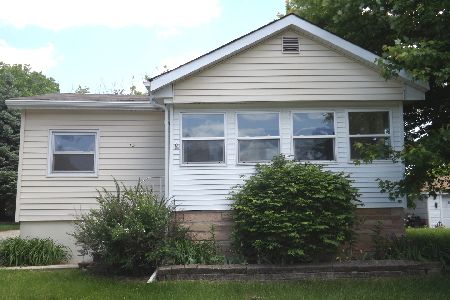7205 Hickory Nut Grove Road, Cary, Illinois 60013
$238,250
|
Sold
|
|
| Status: | Closed |
| Sqft: | 1,998 |
| Cost/Sqft: | $128 |
| Beds: | 3 |
| Baths: | 2 |
| Year Built: | 1970 |
| Property Taxes: | $5,597 |
| Days On Market: | 3868 |
| Lot Size: | 1,19 |
Description
They Just Don't Built Them Like This Anymore! SOLID Brick Ranch Nestled On A Beautiful, Private Homesite, Country Living Yet Just A Stone's Throw To Metra Train/Shops. Great Flowing Floor Plan Accented With Hardwood Floors. The Living Room Features "Picture" Window & Focal Point Fireplace. Formal Dining Room Has Direct Access To Eat In Kitchen That Overlooks Private Backyard. Terrific Heated All Season Room Connects Garage To The Main Home. Master Bedroom Has Dual Closets. 2 Additional BIG Bedrooms! FULL, Partially Finished Basement Features Custom Built In Shelving, Seperate Workshop And Utility/Laundry Room. The Basement Is Stubbed For A Bath. Wonderful Hot Water Heat, Central Air, Whole House Fan. The Picturesque Backyard Offers An Entertainment Sized Concrete Patio And 2 Sheds. Oversized Garage, BIG Parking Apron For Additional Cars/Truck/Toys. Requires Some Updating, But Oh! What A Great Home!
Property Specifics
| Single Family | |
| — | |
| Ranch | |
| 1970 | |
| Full | |
| — | |
| No | |
| 1.19 |
| Mc Henry | |
| — | |
| 0 / Not Applicable | |
| None | |
| Private Well | |
| Septic-Private | |
| 08998150 | |
| 2008227011 |
Nearby Schools
| NAME: | DISTRICT: | DISTANCE: | |
|---|---|---|---|
|
Grade School
Deer Path Elementary School |
26 | — | |
|
Middle School
Cary Junior High School |
26 | Not in DB | |
|
High School
Cary-grove Community High School |
155 | Not in DB | |
Property History
| DATE: | EVENT: | PRICE: | SOURCE: |
|---|---|---|---|
| 28 Oct, 2015 | Sold | $238,250 | MRED MLS |
| 19 Aug, 2015 | Under contract | $254,900 | MRED MLS |
| 30 Jul, 2015 | Listed for sale | $254,900 | MRED MLS |
Room Specifics
Total Bedrooms: 3
Bedrooms Above Ground: 3
Bedrooms Below Ground: 0
Dimensions: —
Floor Type: Hardwood
Dimensions: —
Floor Type: Hardwood
Full Bathrooms: 2
Bathroom Amenities: —
Bathroom in Basement: 0
Rooms: Eating Area,Foyer,Recreation Room,Heated Sun Room,Workshop
Basement Description: Partially Finished
Other Specifics
| 2 | |
| Concrete Perimeter | |
| Asphalt | |
| Patio, Storms/Screens | |
| Landscaped | |
| 160X298 | |
| Unfinished | |
| None | |
| Hardwood Floors, First Floor Bedroom, First Floor Full Bath | |
| Range, Dishwasher, Refrigerator, Washer, Dryer, Disposal | |
| Not in DB | |
| Street Paved | |
| — | |
| — | |
| Wood Burning, Gas Starter |
Tax History
| Year | Property Taxes |
|---|---|
| 2015 | $5,597 |
Contact Agent
Nearby Similar Homes
Nearby Sold Comparables
Contact Agent
Listing Provided By
Century 21 American Sketchbook








