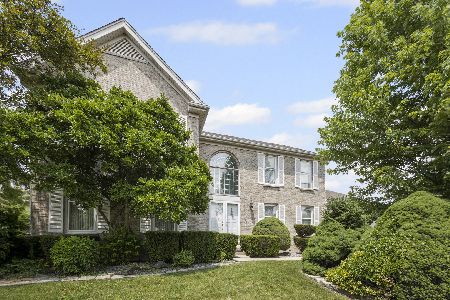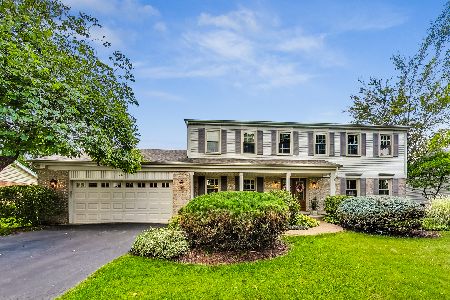721 Kylemore Drive, Des Plaines, Illinois 60016
$630,000
|
Sold
|
|
| Status: | Closed |
| Sqft: | 2,782 |
| Cost/Sqft: | $216 |
| Beds: | 4 |
| Baths: | 3 |
| Year Built: | 1992 |
| Property Taxes: | $11,638 |
| Days On Market: | 687 |
| Lot Size: | 0,29 |
Description
Wonderful Kylemore Greens location about 5 minutes from downtown Mount Prospect on a large 12,544 SF corner lot. Oak hardwood floors throughout spacious open layout 1st floor. Living room open from foyer and french doors to family room. Dining room connected to kitchen by butler's pantry. Eat-in kitchen with peninsula counters overlooking backyard. Step down from eat-in kitchen to family room with wood burning fireplace and built-in bookshelves. First floor also has powder room plus mudroom/laundry room off attached 2.5 car garage with ample storage. Spacious bedrooms on 2nd floor with double sink hall bathroom. Primary bedroom has walk-in closet, master bathroom with separate shower, double sink and bathtub. Full unfinished basement already partially framed out. Furnace and central air 2015.
Property Specifics
| Single Family | |
| — | |
| — | |
| 1992 | |
| — | |
| — | |
| No | |
| 0.29 |
| Cook | |
| Kylemore Green | |
| 250 / Annual | |
| — | |
| — | |
| — | |
| 11992916 | |
| 03363090230000 |
Nearby Schools
| NAME: | DISTRICT: | DISTANCE: | |
|---|---|---|---|
|
Grade School
Euclid Elementary School |
26 | — | |
|
Middle School
River Trails Middle School |
26 | Not in DB | |
|
High School
Maine West High School |
207 | Not in DB | |
Property History
| DATE: | EVENT: | PRICE: | SOURCE: |
|---|---|---|---|
| 23 Apr, 2024 | Sold | $630,000 | MRED MLS |
| 3 Mar, 2024 | Under contract | $599,900 | MRED MLS |
| 29 Feb, 2024 | Listed for sale | $599,900 | MRED MLS |
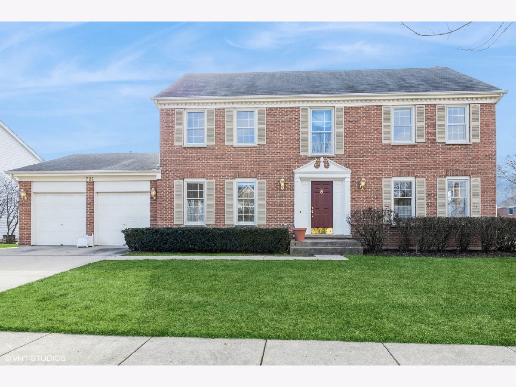
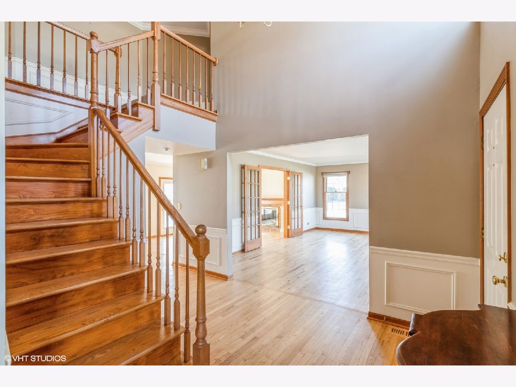
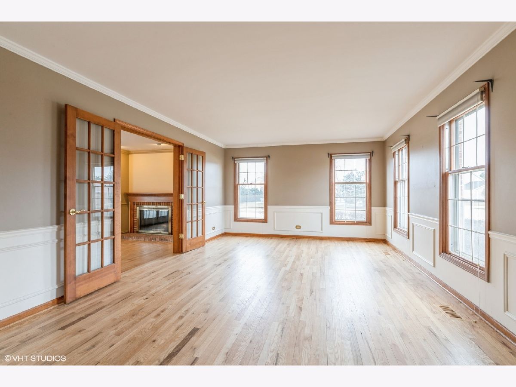
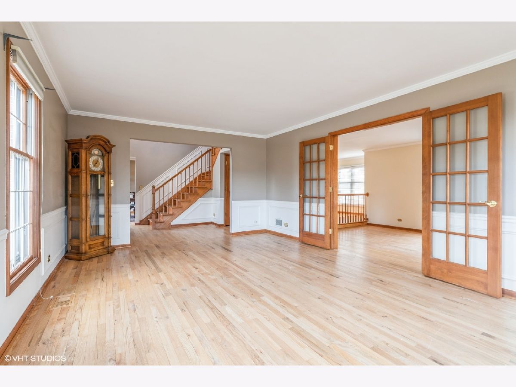
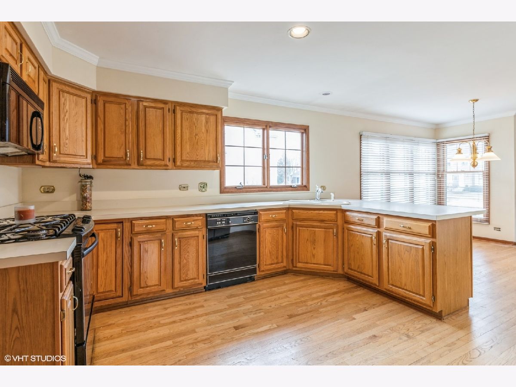
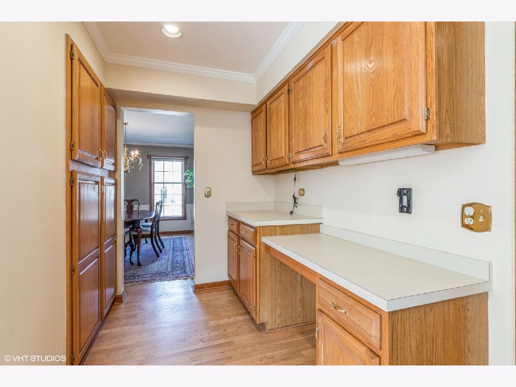
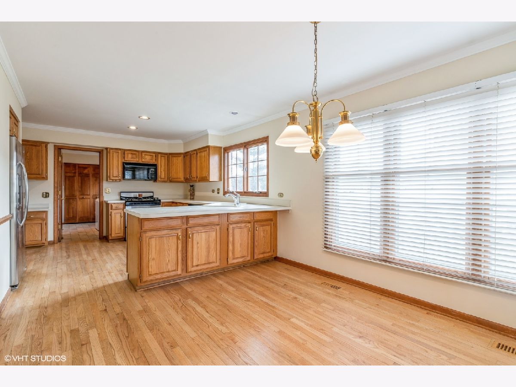
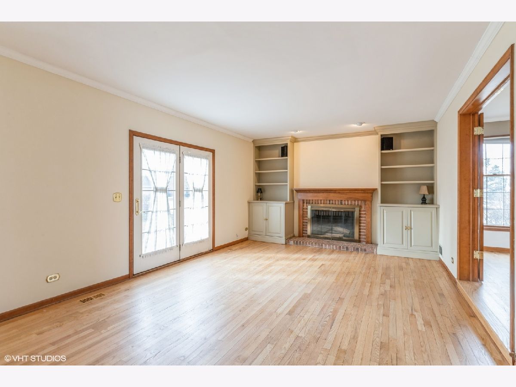
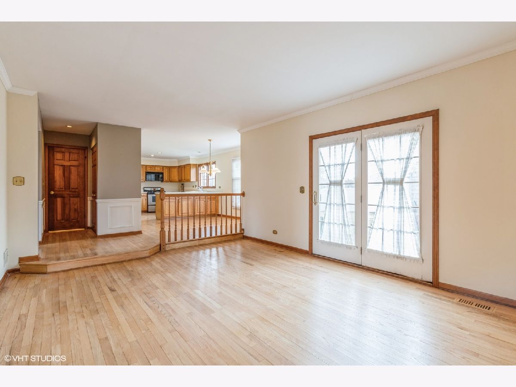
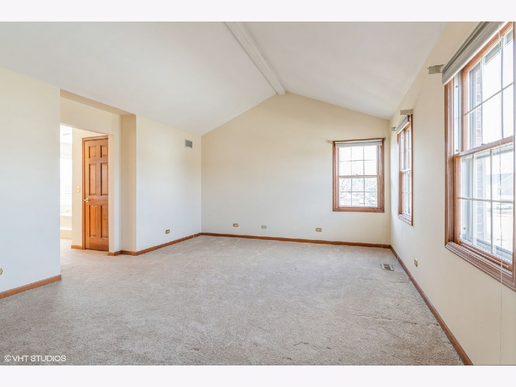
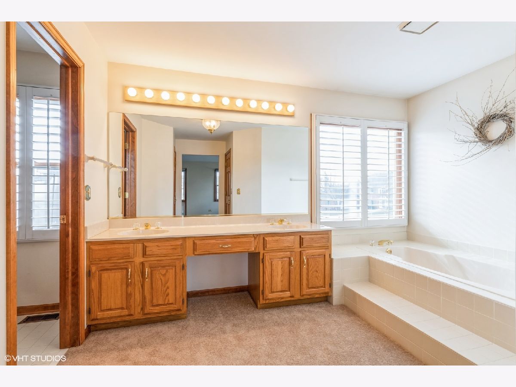
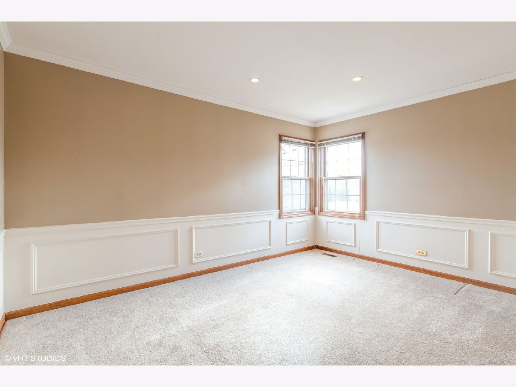
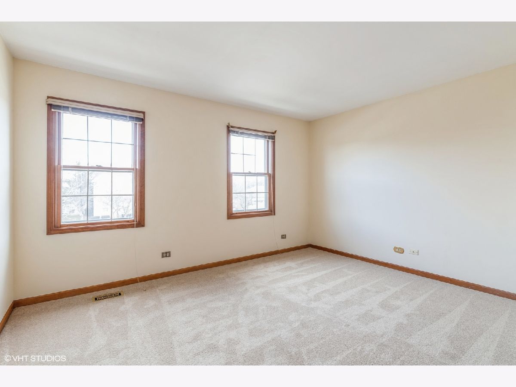
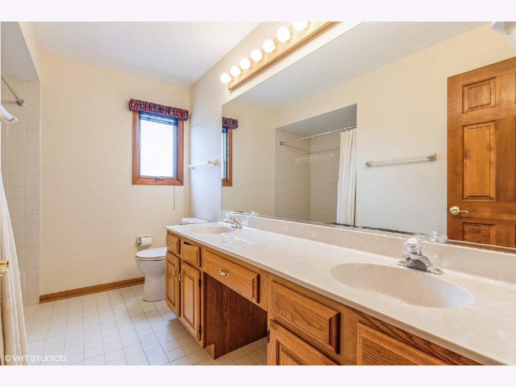
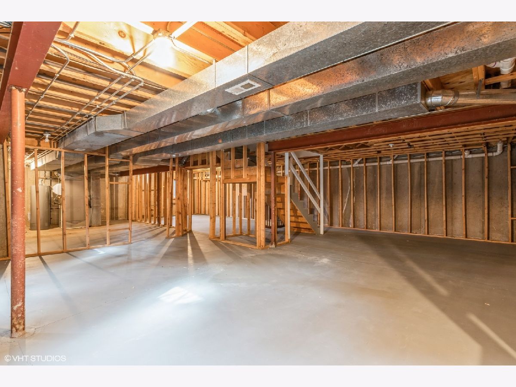
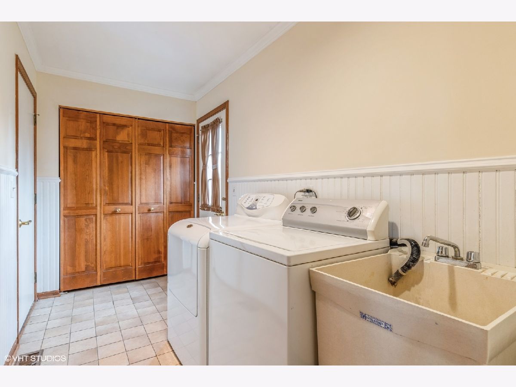
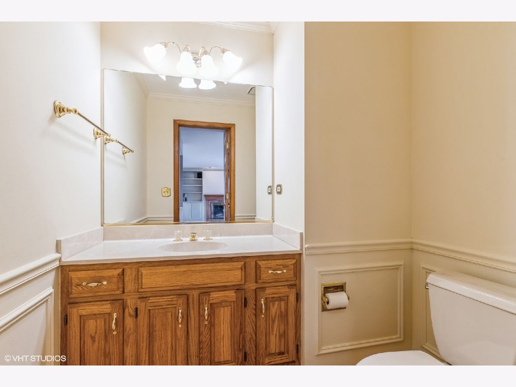
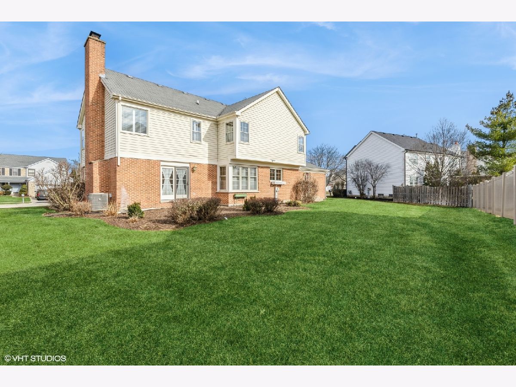
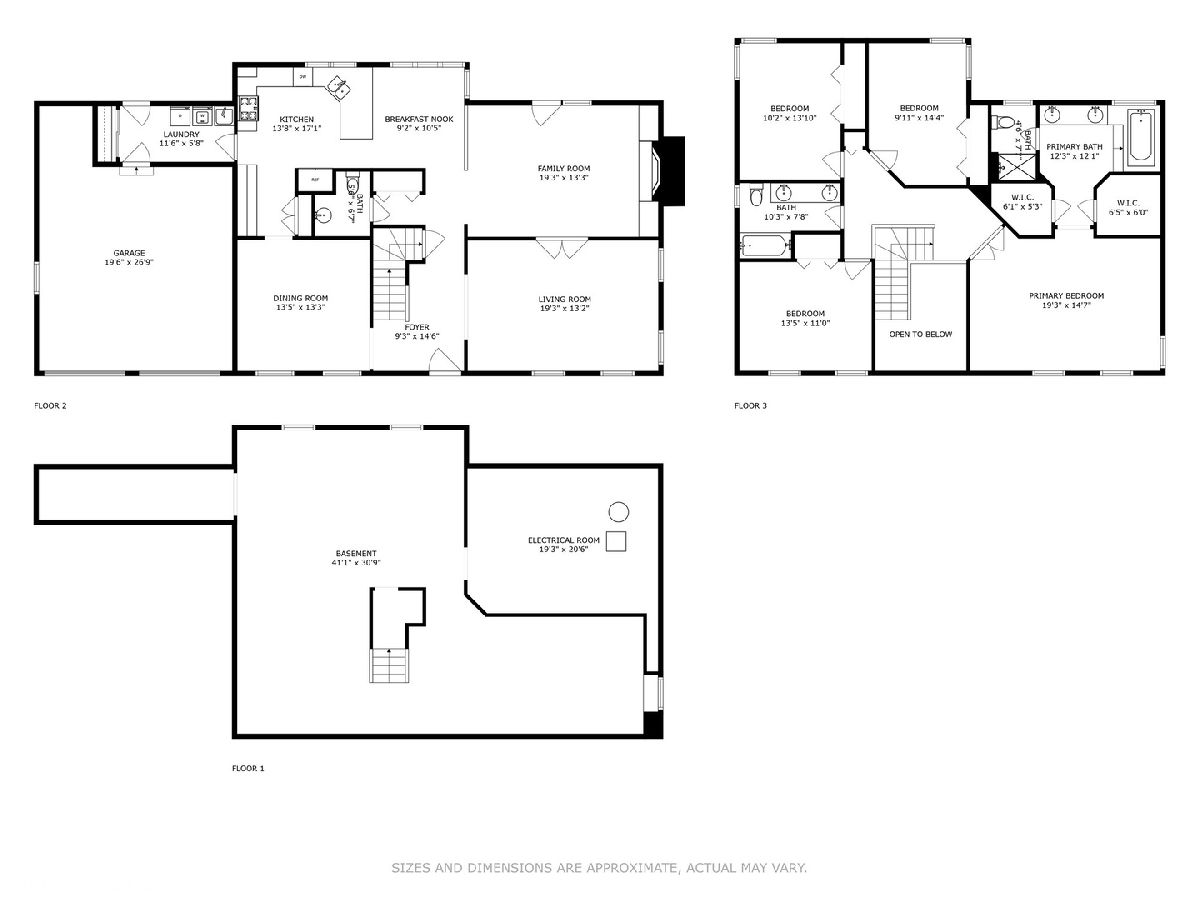
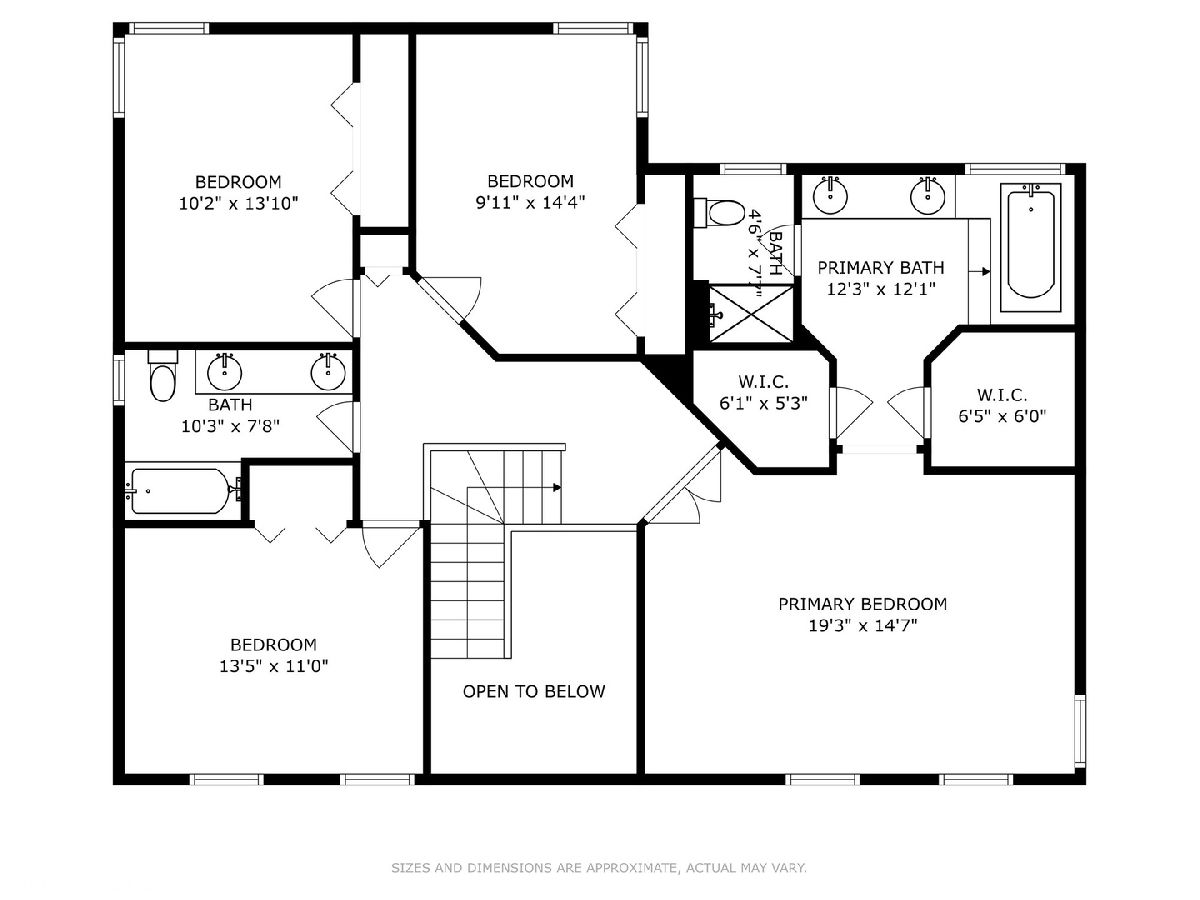
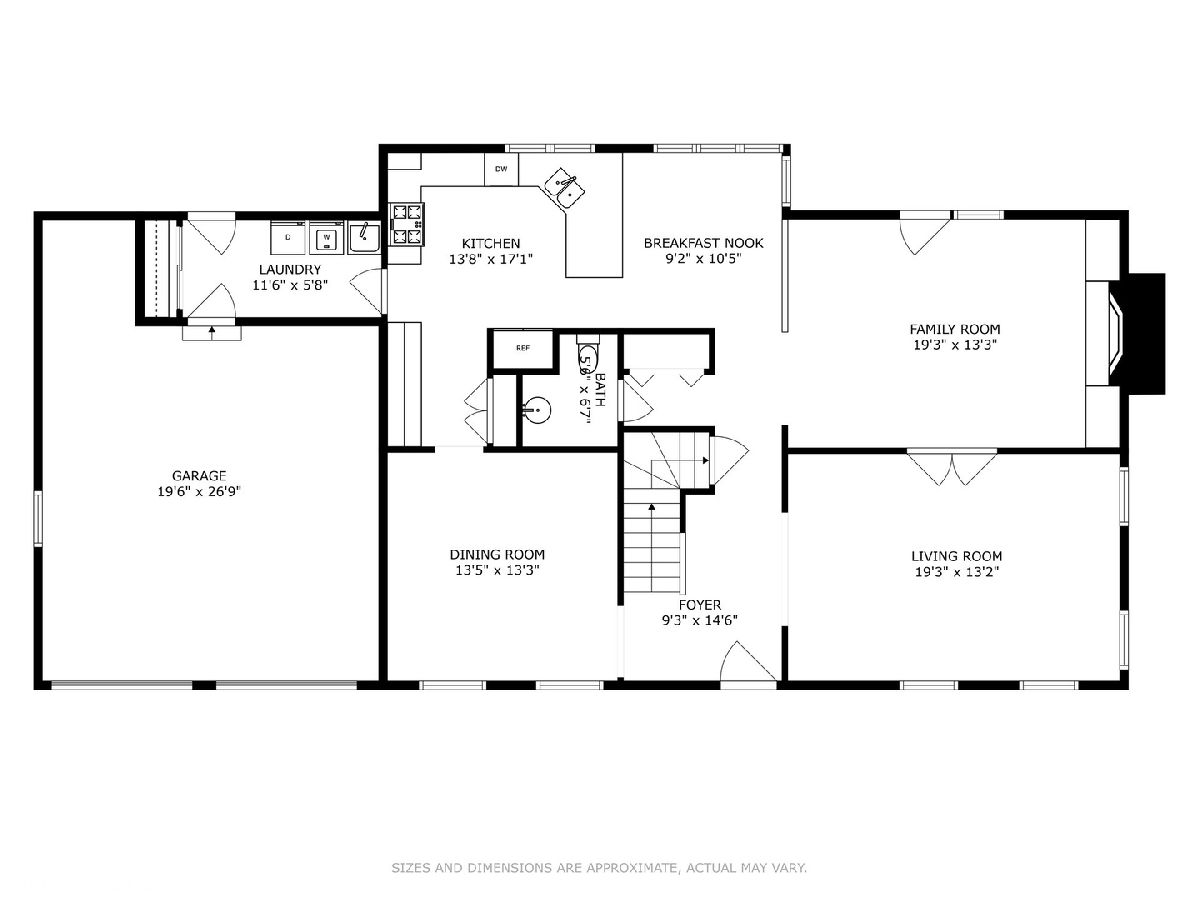
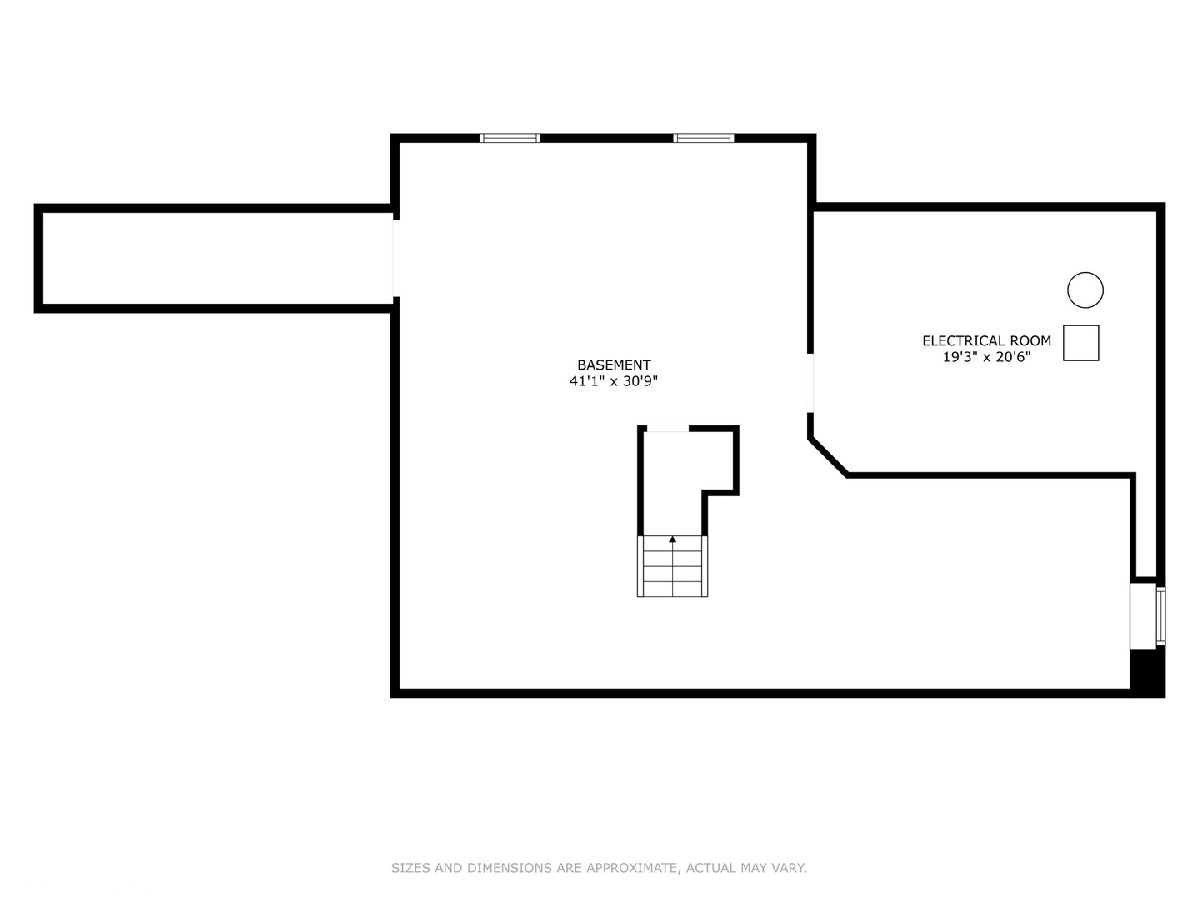
Room Specifics
Total Bedrooms: 4
Bedrooms Above Ground: 4
Bedrooms Below Ground: 0
Dimensions: —
Floor Type: —
Dimensions: —
Floor Type: —
Dimensions: —
Floor Type: —
Full Bathrooms: 3
Bathroom Amenities: Separate Shower,Double Sink
Bathroom in Basement: 0
Rooms: —
Basement Description: Unfinished
Other Specifics
| 2 | |
| — | |
| Concrete | |
| — | |
| — | |
| 106X109X111X30X86 | |
| — | |
| — | |
| — | |
| — | |
| Not in DB | |
| — | |
| — | |
| — | |
| — |
Tax History
| Year | Property Taxes |
|---|---|
| 2024 | $11,638 |
Contact Agent
Nearby Similar Homes
Nearby Sold Comparables
Contact Agent
Listing Provided By
Coldwell Banker Realty




