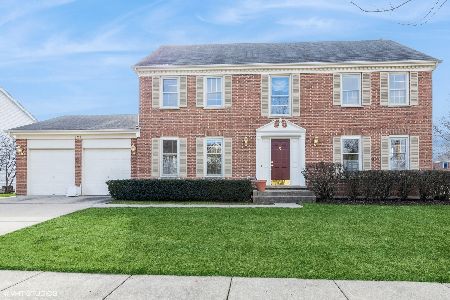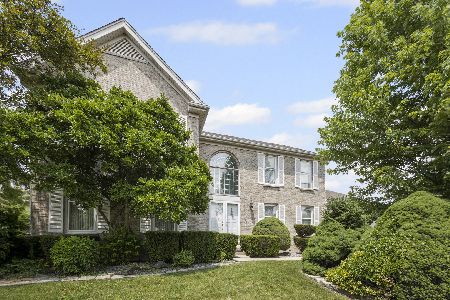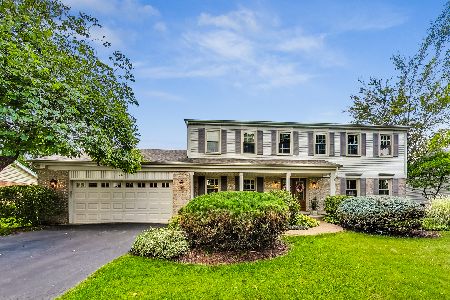751 Kylemore Drive, Des Plaines, Illinois 60016
$445,000
|
Sold
|
|
| Status: | Closed |
| Sqft: | 2,423 |
| Cost/Sqft: | $196 |
| Beds: | 4 |
| Baths: | 3 |
| Year Built: | 1992 |
| Property Taxes: | $13,528 |
| Days On Market: | 2286 |
| Lot Size: | 0,21 |
Description
Check out our interactive 3D tour! Welcome home! Move in ready and waiting for you- step through the front door into this bright and airy home with open concept floor plan and hardwood floors through out! Main level features formal living room and dining room with HW, crown moulding and chair rail. Open concept kitchen offers granite c-tops, all SS appliances, and open to family rm with fireplace & sliders to big fenced backyard with brick paver patio w/ garden shed- excellent space for summer entertaining! Laundry rm and powder rm on main lvl! Master BR with stunning en suite bath - double sinks, jacuzzi tub, separate walk in steam shower, and heated floors! Walk in closet with built in organizers for your convenience. 3 add'l BRs with full bath complete the 2nd lvl. Finished basement offers large rec room & storage space. Attached Heated 3 car garage offers plenty of storage. Quiet neighborhood near shopping, parks, restaurants, pools, Metra & access to OHare & expressway.
Property Specifics
| Single Family | |
| — | |
| — | |
| 1992 | |
| Full | |
| — | |
| No | |
| 0.21 |
| Cook | |
| Kylemore Green | |
| — / Not Applicable | |
| None | |
| Lake Michigan | |
| Overhead Sewers | |
| 10547013 | |
| 03363090380000 |
Nearby Schools
| NAME: | DISTRICT: | DISTANCE: | |
|---|---|---|---|
|
Grade School
Euclid Elementary School |
26 | — | |
|
Middle School
River Trails Middle School |
26 | Not in DB | |
|
High School
Maine West High School |
207 | Not in DB | |
Property History
| DATE: | EVENT: | PRICE: | SOURCE: |
|---|---|---|---|
| 17 Dec, 2019 | Sold | $445,000 | MRED MLS |
| 5 Nov, 2019 | Under contract | $475,000 | MRED MLS |
| 14 Oct, 2019 | Listed for sale | $475,000 | MRED MLS |
Room Specifics
Total Bedrooms: 4
Bedrooms Above Ground: 4
Bedrooms Below Ground: 0
Dimensions: —
Floor Type: Carpet
Dimensions: —
Floor Type: Carpet
Dimensions: —
Floor Type: Hardwood
Full Bathrooms: 3
Bathroom Amenities: Whirlpool,Separate Shower,Steam Shower,Double Sink
Bathroom in Basement: 0
Rooms: Foyer,Game Room,Recreation Room,Walk In Closet
Basement Description: Finished
Other Specifics
| 3 | |
| Concrete Perimeter | |
| Asphalt | |
| Storms/Screens | |
| Fenced Yard | |
| 77X135X28X70X85 | |
| — | |
| Full | |
| Vaulted/Cathedral Ceilings, Skylight(s), Hardwood Floors | |
| Range, Microwave, Dishwasher, Washer, Dryer, Disposal | |
| Not in DB | |
| Sidewalks, Street Lights, Street Paved | |
| — | |
| — | |
| Gas Log |
Tax History
| Year | Property Taxes |
|---|---|
| 2019 | $13,528 |
Contact Agent
Nearby Similar Homes
Nearby Sold Comparables
Contact Agent
Listing Provided By
Keller Williams Infinity








