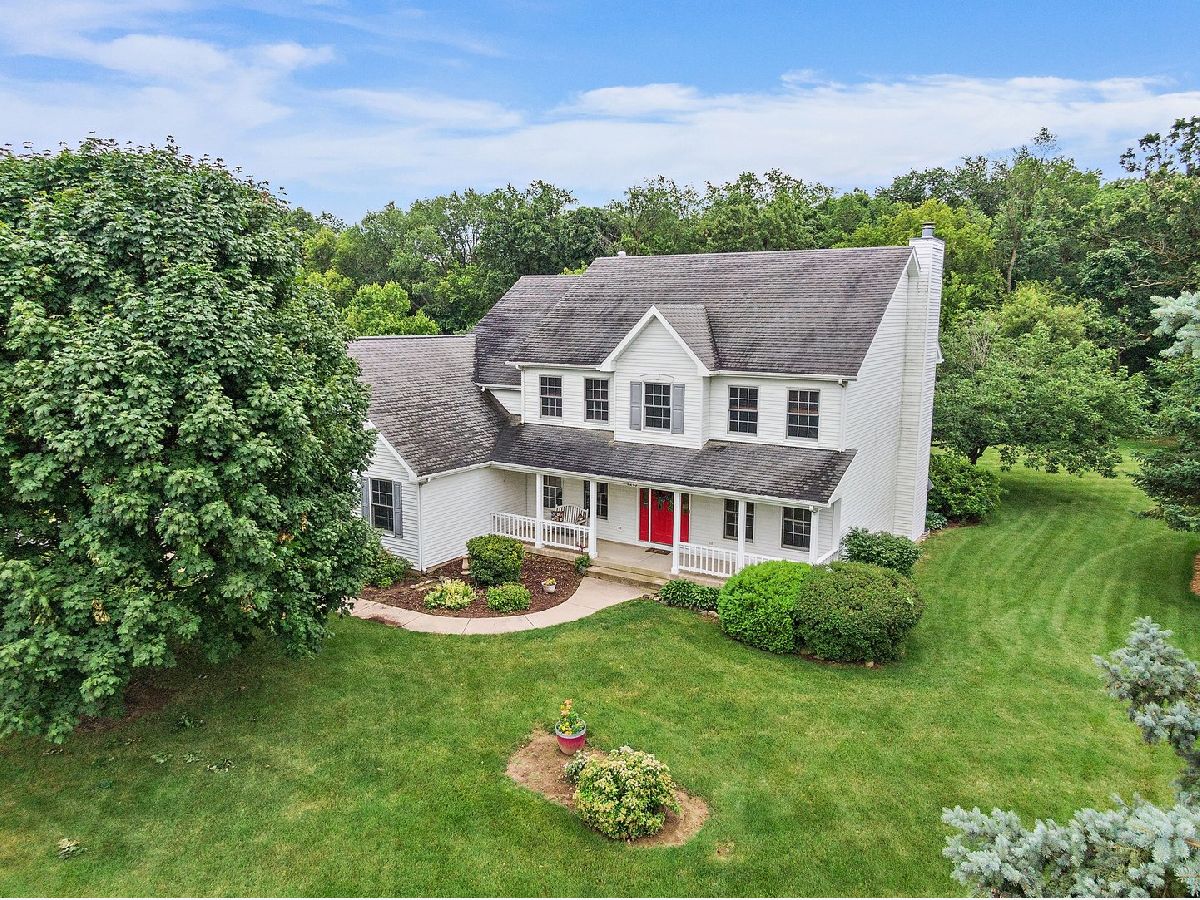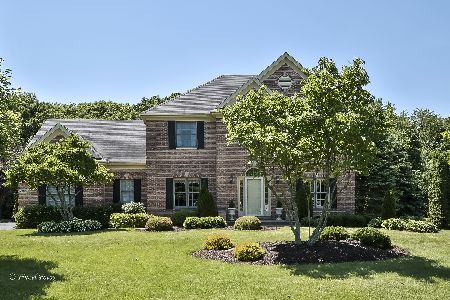7213 Deerwood Trail, Mchenry, Illinois 60050
$445,000
|
Sold
|
|
| Status: | Closed |
| Sqft: | 3,087 |
| Cost/Sqft: | $146 |
| Beds: | 4 |
| Baths: | 3 |
| Year Built: | 2001 |
| Property Taxes: | $11,245 |
| Days On Market: | 552 |
| Lot Size: | 0,70 |
Description
WELCOME HOME to this beautiful 4 bed / 2.5 bath home with a partially finished basement, a gorgeous sun room, and a three-car garage! Perfect location in a quiet neighborhood, on nearly three quarters of an acre! A cozy front porch welcomes you home and offers attractive curb appeal. Upon entering the soaring two-story foyer, you'll be met with hardwood floors, and tons of natural sunlight throughout! To your left, you'll find the separate formal dining room, which flows into the kitchen. The gourmet kitchen features white cabinetry with crown molding, Corian countertops, all stainless steel appliances, a center island, and an eating area with table space. Adjoining the kitchen is the family room - ideal layout for hosting friends and family! The family room showcases a cozy fireplace and views of the backyard. Exit to the beautiful sun room, with a vaulted timber ceiling. The laundry room, a half bath, and the formal living room complete the main floor. Upstairs, the impressive owner's suite features a tray ceiling, a large walk-in closet, and a private master bath with double sink vanity, soaking tub, and separate shower. The 2nd, 3rd, and 4th bedrooms are all bright and spacious, and share access to the full hall bath. Downstairs, the partially finished deep-pour basement offers even more living space, including a large rec/game room. There is a roughed-in bathroom waiting for your finishing touches. The unfinished portion of the basement could be finished to add additional living space, and currently has plenty of room for storage. Attached sideload, extra deep, three-car garage! The sprawling backyard is peaceful and private, backing to a wooded area; and features the sun room / screened porch, a large patio, and a playset! Great location in a quiet neighborhood, and only a 10 minute drive to downtown McHenry and the Metra. This one truly has it all, don't miss out!
Property Specifics
| Single Family | |
| — | |
| — | |
| 2001 | |
| — | |
| — | |
| No | |
| 0.7 |
| — | |
| Deerwood Estates | |
| 65 / Annual | |
| — | |
| — | |
| — | |
| 12121177 | |
| 0931279004 |
Nearby Schools
| NAME: | DISTRICT: | DISTANCE: | |
|---|---|---|---|
|
Grade School
Valley View Elementary School |
15 | — | |
|
Middle School
Parkland Middle School |
15 | Not in DB | |
|
High School
Mchenry Campus |
156 | Not in DB | |
Property History
| DATE: | EVENT: | PRICE: | SOURCE: |
|---|---|---|---|
| 23 Sep, 2024 | Sold | $445,000 | MRED MLS |
| 31 Jul, 2024 | Under contract | $450,000 | MRED MLS |
| 25 Jul, 2024 | Listed for sale | $450,000 | MRED MLS |












































Room Specifics
Total Bedrooms: 4
Bedrooms Above Ground: 4
Bedrooms Below Ground: 0
Dimensions: —
Floor Type: —
Dimensions: —
Floor Type: —
Dimensions: —
Floor Type: —
Full Bathrooms: 3
Bathroom Amenities: Separate Shower,Double Sink,Soaking Tub
Bathroom in Basement: 0
Rooms: —
Basement Description: Partially Finished,Bathroom Rough-In,9 ft + pour,Rec/Family Area
Other Specifics
| 3 | |
| — | |
| Asphalt | |
| — | |
| — | |
| 130X250 | |
| — | |
| — | |
| — | |
| — | |
| Not in DB | |
| — | |
| — | |
| — | |
| — |
Tax History
| Year | Property Taxes |
|---|---|
| 2024 | $11,245 |
Contact Agent
Nearby Similar Homes
Nearby Sold Comparables
Contact Agent
Listing Provided By
Legacy Properties, A Sarah Leonard Company, LLC






