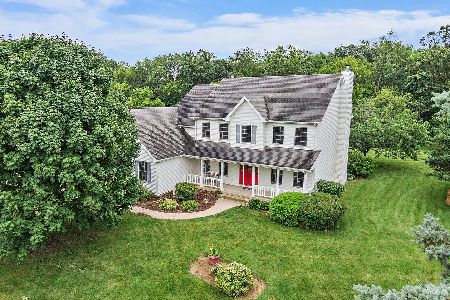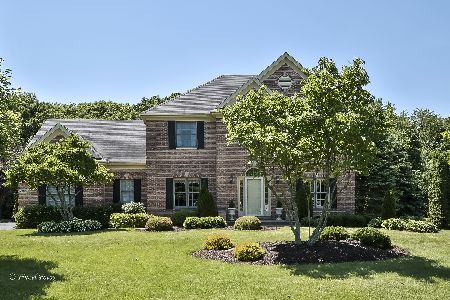7301 Deerwood Trail, Mchenry, Illinois 60050
$248,000
|
Sold
|
|
| Status: | Closed |
| Sqft: | 2,631 |
| Cost/Sqft: | $97 |
| Beds: | 3 |
| Baths: | 3 |
| Year Built: | 1996 |
| Property Taxes: | $10,382 |
| Days On Market: | 3521 |
| Lot Size: | 0,68 |
Description
Now with full HOME WARRANTY NEW PRICE!!! Exceptional hard to find 2600 sq ft Custom Ranch home in desirable area on large premium lot with wooded perimeter in back yard for privacy. Home has wide hallways and doors, wide enough for wheelchair access. Tons of upgrades and custom features. Beautiful hardwood floors. 9' Ceilings, Huge kitchen featuring cherry cabinets, Corian counters; Master suite features french doors leading to beautiful paver patio, jacuzzi tub in master bath and shower, walk in closet;... 3 car attached side load garage has basement staircase access and garage FURNACE. Formal dining room off of kitchen. Elegant fireplace surrounded by custom built-in book shelves. Crown molding is present in many parts of this beatuiful ranch home as well. This is truly a high quality custom build on a great parcel. The home itself is very large and offer's even more potential in the unfinished basement. Excellent location in a desirable subdivision of custom homes.
Property Specifics
| Single Family | |
| — | |
| Ranch | |
| 1996 | |
| Full | |
| CUSTOM RANCH | |
| No | |
| 0.68 |
| Mc Henry | |
| Deerwood Estates | |
| 100 / Annual | |
| Other | |
| Private Well | |
| Septic-Private | |
| 09253791 | |
| 0931279003 |
Nearby Schools
| NAME: | DISTRICT: | DISTANCE: | |
|---|---|---|---|
|
Grade School
Valley View Elementary School |
15 | — | |
|
Middle School
Parkland Middle School |
15 | Not in DB | |
|
High School
Mchenry High School-west Campus |
156 | Not in DB | |
Property History
| DATE: | EVENT: | PRICE: | SOURCE: |
|---|---|---|---|
| 8 Dec, 2016 | Sold | $248,000 | MRED MLS |
| 18 Oct, 2016 | Under contract | $254,900 | MRED MLS |
| — | Last price change | $259,900 | MRED MLS |
| 8 Jun, 2016 | Listed for sale | $269,900 | MRED MLS |
Room Specifics
Total Bedrooms: 3
Bedrooms Above Ground: 3
Bedrooms Below Ground: 0
Dimensions: —
Floor Type: Carpet
Dimensions: —
Floor Type: Carpet
Full Bathrooms: 3
Bathroom Amenities: Whirlpool,Separate Shower
Bathroom in Basement: 0
Rooms: No additional rooms
Basement Description: Finished,Unfinished
Other Specifics
| 3 | |
| Concrete Perimeter | |
| Asphalt | |
| Patio, Porch, Brick Paver Patio, Storms/Screens | |
| Landscaped,Wooded | |
| 30492 SQ FT | |
| Unfinished | |
| Full | |
| Hardwood Floors, First Floor Bedroom, First Floor Laundry, First Floor Full Bath | |
| Range, Microwave, Dishwasher, Refrigerator | |
| Not in DB | |
| Street Paved | |
| — | |
| — | |
| Wood Burning, Gas Log, Gas Starter |
Tax History
| Year | Property Taxes |
|---|---|
| 2016 | $10,382 |
Contact Agent
Nearby Similar Homes
Nearby Sold Comparables
Contact Agent
Listing Provided By
Northwest Suburban Real Estate






