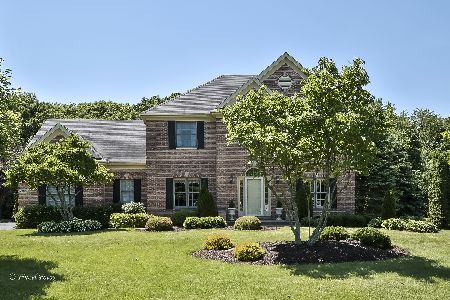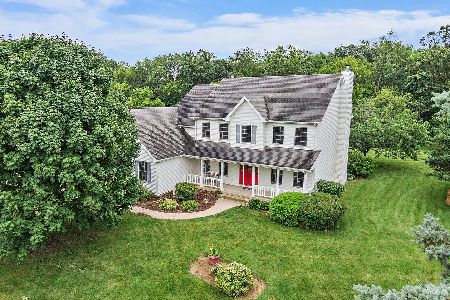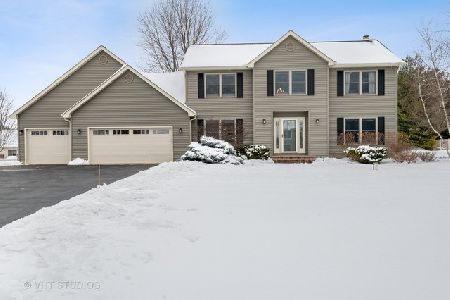7305 Deerwood Trail, Mchenry, Illinois 60050
$265,900
|
Sold
|
|
| Status: | Closed |
| Sqft: | 3,100 |
| Cost/Sqft: | $87 |
| Beds: | 4 |
| Baths: | 4 |
| Year Built: | 2000 |
| Property Taxes: | $11,686 |
| Days On Market: | 4628 |
| Lot Size: | 0,70 |
Description
3100 sqft, 2 story single family home has 4 bdrm & 3.5 baths. Nice neighborhood. Main level Oak hardwood floors, cherry wood cabinets. Mstr bedrm 2 walk in closets, whirlpool tub and separate shower, ceramic tile. 2nd & 3rd bedrooms with attached jack & Jill Bath. 4th Bdrm has full bath w/shower. Huge playroom or 5th bedroom. Brick Patio w/Firepit, Tranquil wooded setting. $4k carpet allowance 2nd flr.
Property Specifics
| Single Family | |
| — | |
| Georgian | |
| 2000 | |
| Full | |
| — | |
| No | |
| 0.7 |
| Mc Henry | |
| Deerwood Estates | |
| 55 / Annual | |
| Other | |
| Private Well | |
| Septic-Private | |
| 08353023 | |
| 0931279002 |
Nearby Schools
| NAME: | DISTRICT: | DISTANCE: | |
|---|---|---|---|
|
Grade School
Valley View Elementary School |
15 | — | |
|
Middle School
Parkland Middle School |
15 | Not in DB | |
|
High School
Mchenry High School-west Campus |
156 | Not in DB | |
|
Alternate Elementary School
Riverwood Elementary School |
— | Not in DB | |
|
Alternate Junior High School
Mchenry Middle School |
— | Not in DB | |
|
Alternate High School
Mchenry High School-east Campus |
— | Not in DB | |
Property History
| DATE: | EVENT: | PRICE: | SOURCE: |
|---|---|---|---|
| 15 Jul, 2013 | Sold | $265,900 | MRED MLS |
| 2 Jun, 2013 | Under contract | $269,900 | MRED MLS |
| 28 May, 2013 | Listed for sale | $269,900 | MRED MLS |
| 26 Oct, 2020 | Sold | $354,900 | MRED MLS |
| 9 Sep, 2020 | Under contract | $359,900 | MRED MLS |
| — | Last price change | $367,900 | MRED MLS |
| 16 Jun, 2020 | Listed for sale | $369,900 | MRED MLS |
Room Specifics
Total Bedrooms: 4
Bedrooms Above Ground: 4
Bedrooms Below Ground: 0
Dimensions: —
Floor Type: Carpet
Dimensions: —
Floor Type: Carpet
Dimensions: —
Floor Type: Carpet
Full Bathrooms: 4
Bathroom Amenities: Whirlpool,Separate Shower,Double Sink
Bathroom in Basement: 0
Rooms: Bonus Room,Den,Eating Area,Foyer,Walk In Closet
Basement Description: Unfinished
Other Specifics
| 3 | |
| Concrete Perimeter | |
| — | |
| Stamped Concrete Patio, Brick Paver Patio | |
| Rear of Lot,Wooded | |
| 140X217 | |
| Full,Unfinished | |
| Full | |
| Hardwood Floors, First Floor Laundry | |
| Double Oven, Microwave, Dishwasher, Refrigerator, Washer, Dryer | |
| Not in DB | |
| Street Lights, Street Paved | |
| — | |
| — | |
| Electric |
Tax History
| Year | Property Taxes |
|---|---|
| 2013 | $11,686 |
| 2020 | $10,962 |
Contact Agent
Nearby Similar Homes
Nearby Sold Comparables
Contact Agent
Listing Provided By
USRealty.com, LLP







