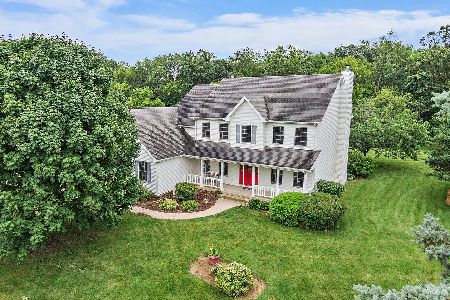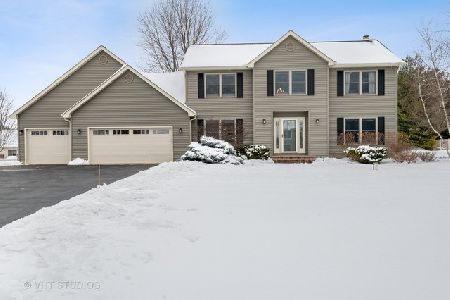7305 Deerwood Trail, Mchenry, Illinois 60050
$354,900
|
Sold
|
|
| Status: | Closed |
| Sqft: | 3,433 |
| Cost/Sqft: | $105 |
| Beds: | 4 |
| Baths: | 4 |
| Year Built: | 2000 |
| Property Taxes: | $10,962 |
| Days On Market: | 2052 |
| Lot Size: | 0,00 |
Description
"Modern Traditional" is ready for you to enjoy! Light and bright interior, recent upgrades include a gourmet kitchen with high end professional grade stainless-steel appliances AND a walk-in butler's pantry that features additional full size double ovens, loads of storage and a food prep area. Entertain inside or out on the outdoor brick paver patio that features a high-end Kitchen-Aid gas grill, garden area and a fire pit. The large back yard is quiet and private with mature trees that back to a wooded area. Second floor offers luxurious owners suite and three large bedrooms, and, three updated bathrooms. Extra bonus room features a cozy seating nook. Heated 3 car garage with built in cabinetry, central home vac and security system. Come for a visit and you will leave in love!
Property Specifics
| Single Family | |
| — | |
| — | |
| 2000 | |
| Full | |
| — | |
| No | |
| — |
| Mc Henry | |
| Deerwood Estates | |
| 25 / Annual | |
| None | |
| Private Well | |
| Septic-Private | |
| 10749684 | |
| 0931279002 |
Nearby Schools
| NAME: | DISTRICT: | DISTANCE: | |
|---|---|---|---|
|
Grade School
Valley View Elementary School |
15 | — | |
|
Middle School
Parkland Middle School |
15 | Not in DB | |
|
High School
Mchenry High School-west Campus |
156 | Not in DB | |
Property History
| DATE: | EVENT: | PRICE: | SOURCE: |
|---|---|---|---|
| 15 Jul, 2013 | Sold | $265,900 | MRED MLS |
| 2 Jun, 2013 | Under contract | $269,900 | MRED MLS |
| 28 May, 2013 | Listed for sale | $269,900 | MRED MLS |
| 26 Oct, 2020 | Sold | $354,900 | MRED MLS |
| 9 Sep, 2020 | Under contract | $359,900 | MRED MLS |
| — | Last price change | $367,900 | MRED MLS |
| 16 Jun, 2020 | Listed for sale | $369,900 | MRED MLS |
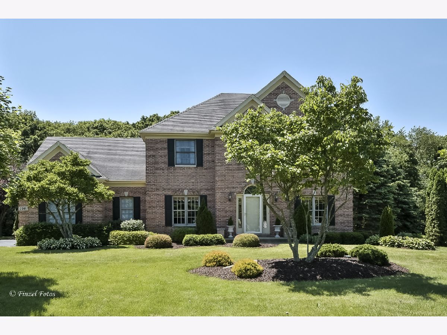
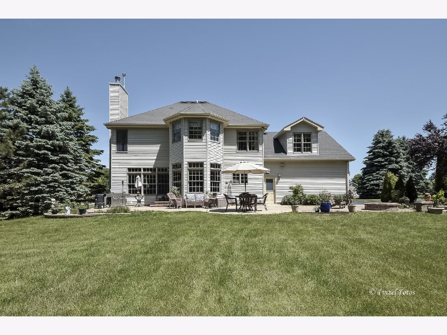
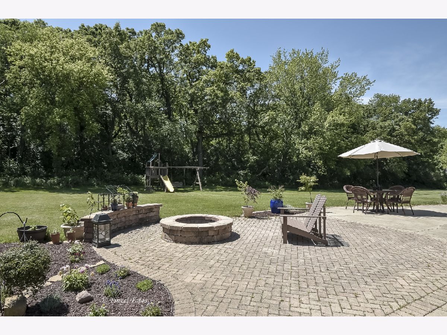
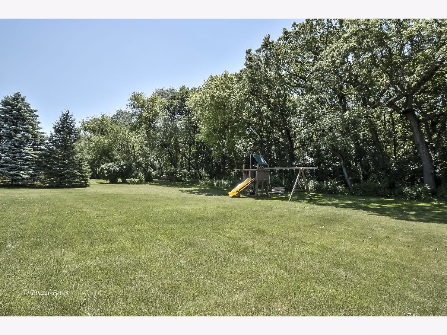
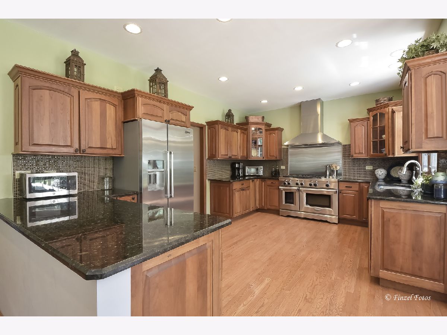
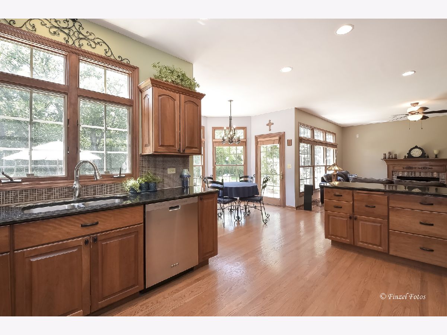
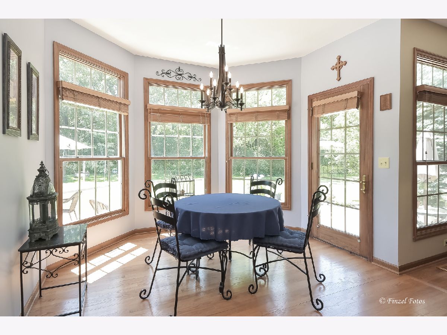
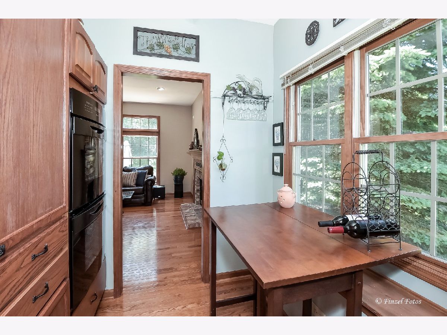
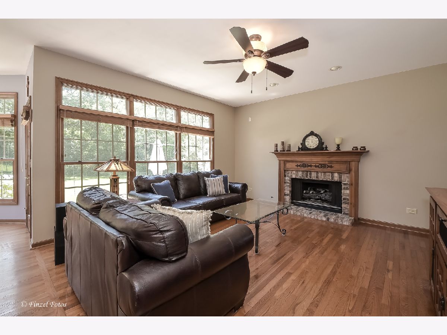
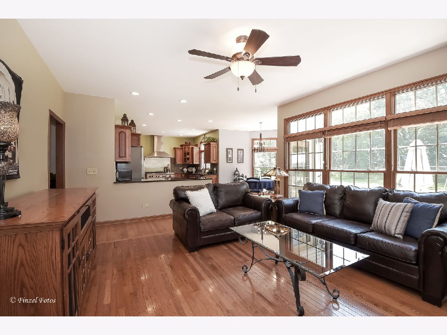
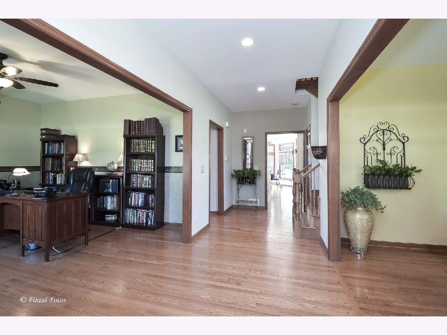
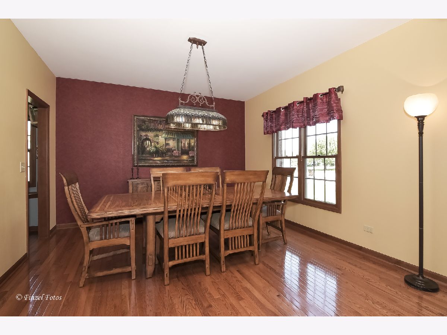
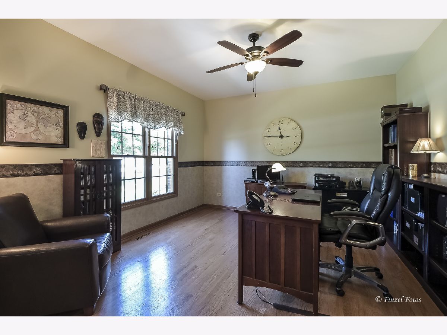
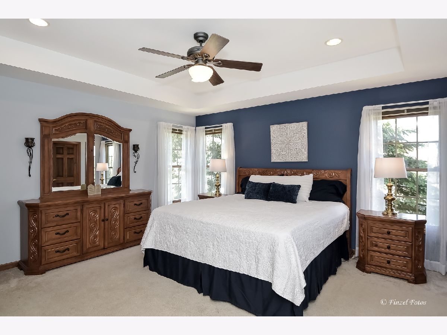
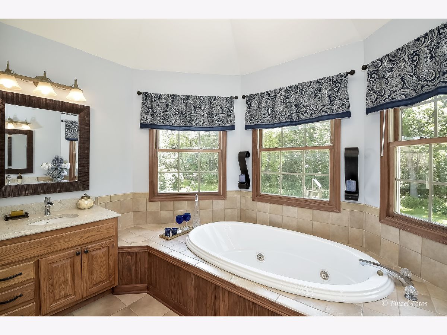
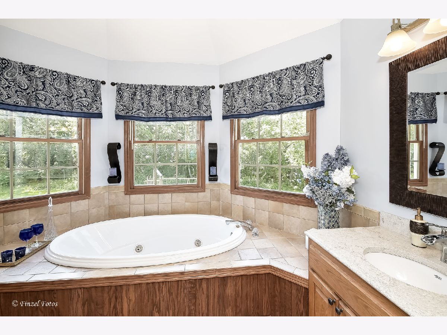
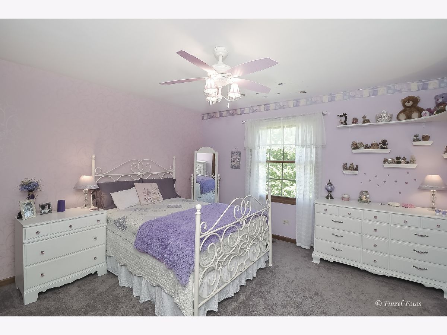
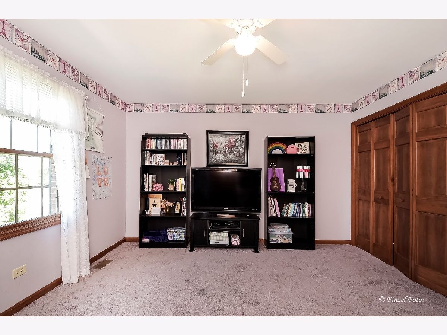
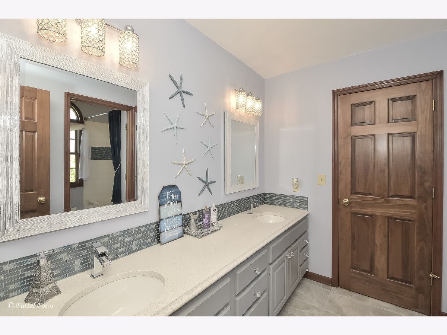
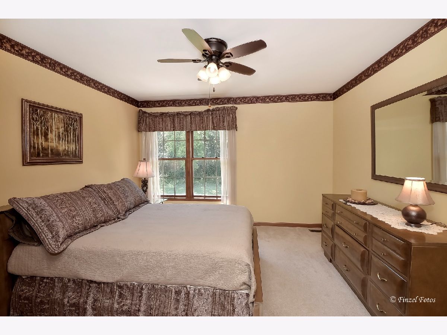
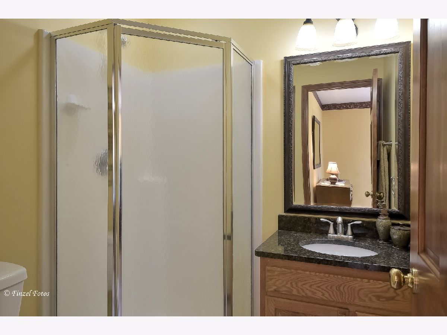
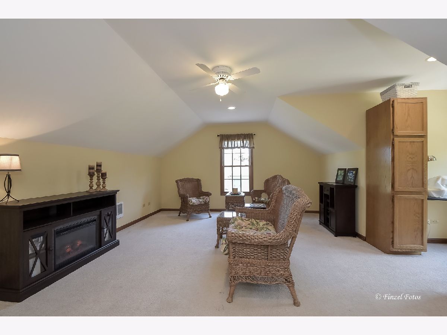
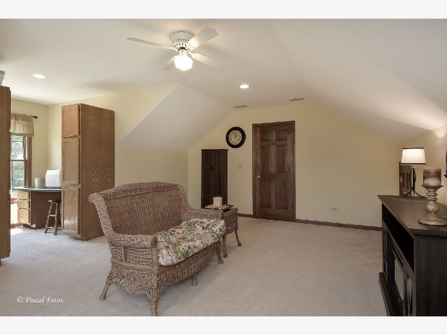
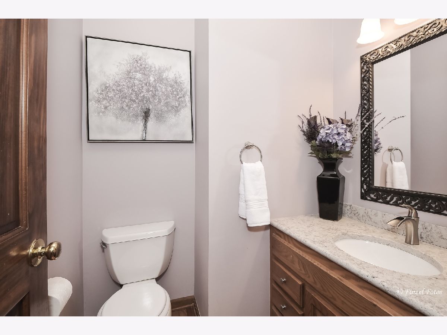
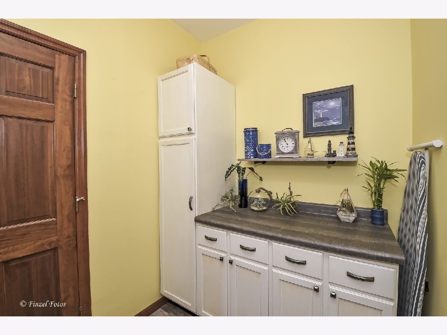
Room Specifics
Total Bedrooms: 4
Bedrooms Above Ground: 4
Bedrooms Below Ground: 0
Dimensions: —
Floor Type: Carpet
Dimensions: —
Floor Type: Carpet
Dimensions: —
Floor Type: Carpet
Full Bathrooms: 4
Bathroom Amenities: Whirlpool,Separate Shower,Double Sink,Soaking Tub
Bathroom in Basement: 0
Rooms: Bonus Room,Foyer,Eating Area,Pantry
Basement Description: Unfinished
Other Specifics
| 3 | |
| Concrete Perimeter | |
| Asphalt | |
| Patio, Brick Paver Patio, Outdoor Grill, Fire Pit | |
| — | |
| 140X217X139X217 | |
| Unfinished | |
| Full | |
| Hardwood Floors, Walk-In Closet(s) | |
| Double Oven, Dishwasher, High End Refrigerator, Stainless Steel Appliance(s), Range Hood, Water Softener Owned, Other | |
| Not in DB | |
| — | |
| — | |
| — | |
| Gas Log |
Tax History
| Year | Property Taxes |
|---|---|
| 2013 | $11,686 |
| 2020 | $10,962 |
Contact Agent
Nearby Similar Homes
Nearby Sold Comparables
Contact Agent
Listing Provided By
Coldwell Banker Real Estate Group



