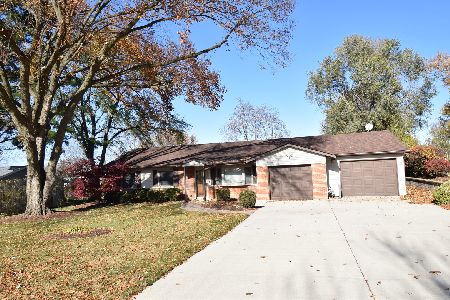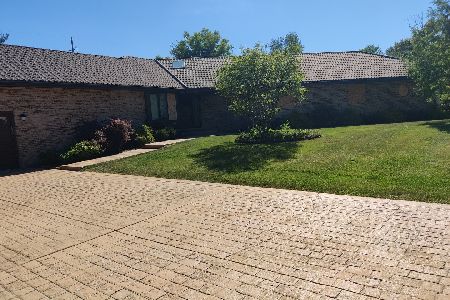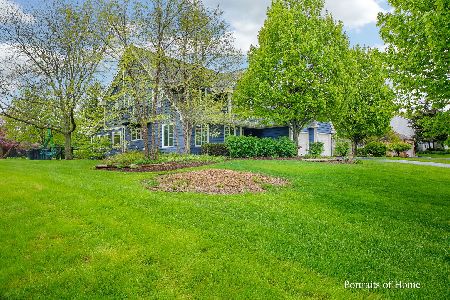722 Braintree Lane, Bartlett, Illinois 60103
$380,000
|
Sold
|
|
| Status: | Closed |
| Sqft: | 2,910 |
| Cost/Sqft: | $137 |
| Beds: | 4 |
| Baths: | 4 |
| Year Built: | 1985 |
| Property Taxes: | $9,836 |
| Days On Market: | 2128 |
| Lot Size: | 0,64 |
Description
Beautiful 2 story home in prestigious Bartlett Lakes Estates. Recently updated & remodeled throughout! Spacious and bright living room with cathedral ceilings, skylights and hardwood flooring. Updated kitchen boasts all new stainless steel appliances, beautiful quartz counter tops, cabinets, flooring and large eating area. Huge family room with hardwood floors, wood burning fireplace and custom built in shelving. Sunny 500 SQFT Four Season Sunroom has cathedral ceilings, skylights, & windows on 3 sides - perfect for entertaining any time of the year! Master Bedroom has private bath & walk-in closet. Full finished basement with wet bar, rec room and half bath. Home has solar panels - average electric bill currently just $63 per month!!! Beautifully landscaped yard with brick patio, over 1/2 acre lot! Conveniently located near shopping and expressway. This home shows incredibly well!!!
Property Specifics
| Single Family | |
| — | |
| — | |
| 1985 | |
| Full | |
| CUSTOM | |
| No | |
| 0.64 |
| Du Page | |
| Bartlett Lake Estates | |
| — / Not Applicable | |
| None | |
| Public | |
| Sewer-Storm | |
| 10635857 | |
| 0103102008 |
Nearby Schools
| NAME: | DISTRICT: | DISTANCE: | |
|---|---|---|---|
|
Grade School
Bartlett Elementary School |
46 | — | |
|
Middle School
East View Middle School |
46 | Not in DB | |
|
High School
South Elgin High School |
46 | Not in DB | |
Property History
| DATE: | EVENT: | PRICE: | SOURCE: |
|---|---|---|---|
| 30 Jul, 2020 | Sold | $380,000 | MRED MLS |
| 2 Jun, 2020 | Under contract | $397,500 | MRED MLS |
| — | Last price change | $399,900 | MRED MLS |
| 12 Feb, 2020 | Listed for sale | $409,900 | MRED MLS |
Room Specifics
Total Bedrooms: 4
Bedrooms Above Ground: 4
Bedrooms Below Ground: 0
Dimensions: —
Floor Type: Wood Laminate
Dimensions: —
Floor Type: Wood Laminate
Dimensions: —
Floor Type: Wood Laminate
Full Bathrooms: 4
Bathroom Amenities: Whirlpool
Bathroom in Basement: 1
Rooms: Foyer,Recreation Room,Heated Sun Room
Basement Description: Finished
Other Specifics
| 2 | |
| Concrete Perimeter | |
| Asphalt | |
| Patio, Storms/Screens | |
| Landscaped | |
| 100 X 278 | |
| — | |
| Full | |
| Vaulted/Cathedral Ceilings, Skylight(s), Bar-Wet, Hardwood Floors, Wood Laminate Floors, First Floor Laundry, Walk-In Closet(s) | |
| Range, Microwave, Dishwasher, Refrigerator, Washer, Dryer, Disposal | |
| Not in DB | |
| Park, Street Lights, Street Paved | |
| — | |
| — | |
| Wood Burning, Gas Starter |
Tax History
| Year | Property Taxes |
|---|---|
| 2020 | $9,836 |
Contact Agent
Nearby Similar Homes
Nearby Sold Comparables
Contact Agent
Listing Provided By
RE/MAX All Pro








